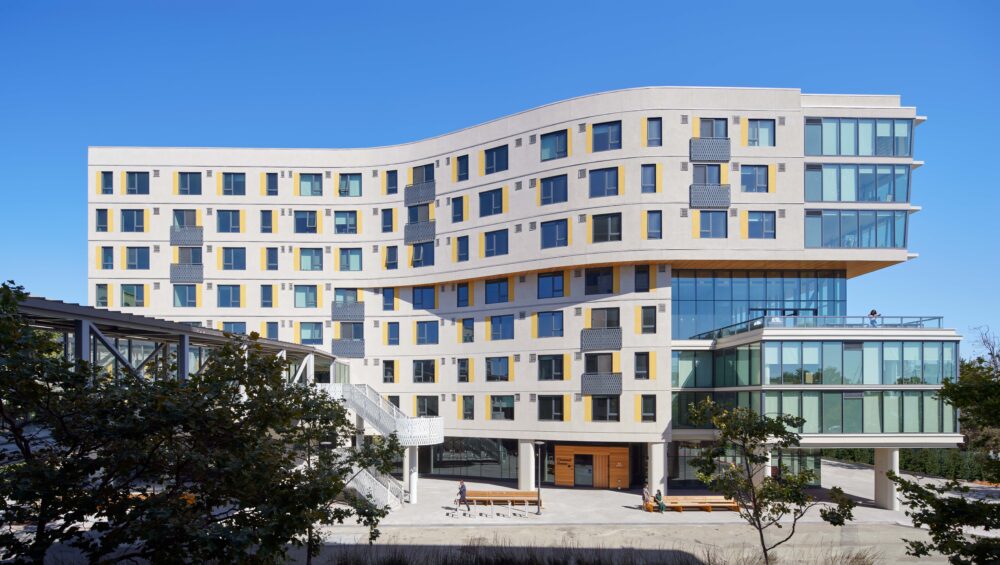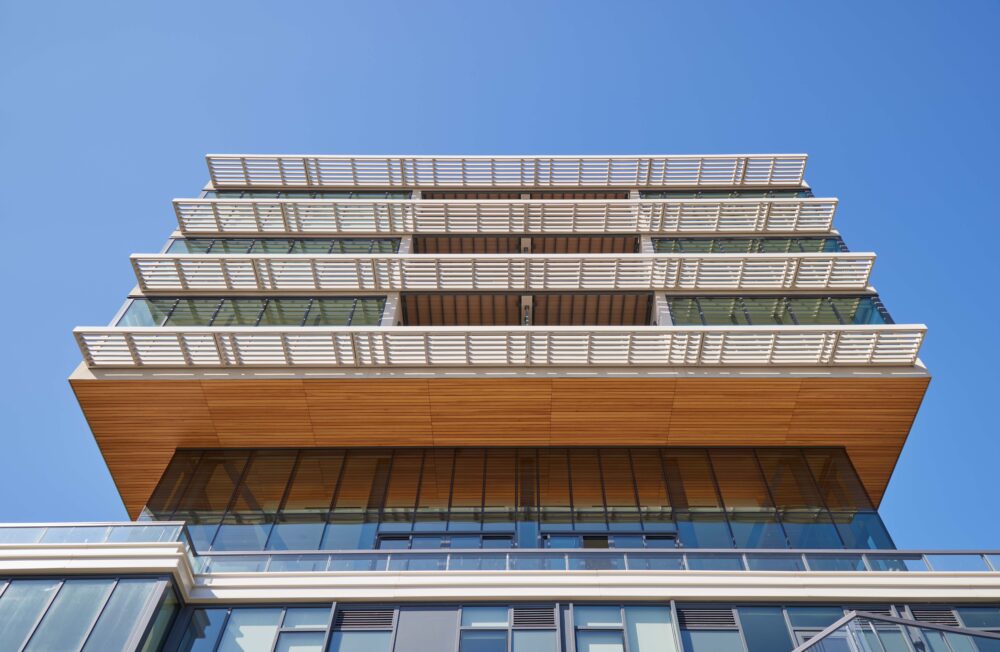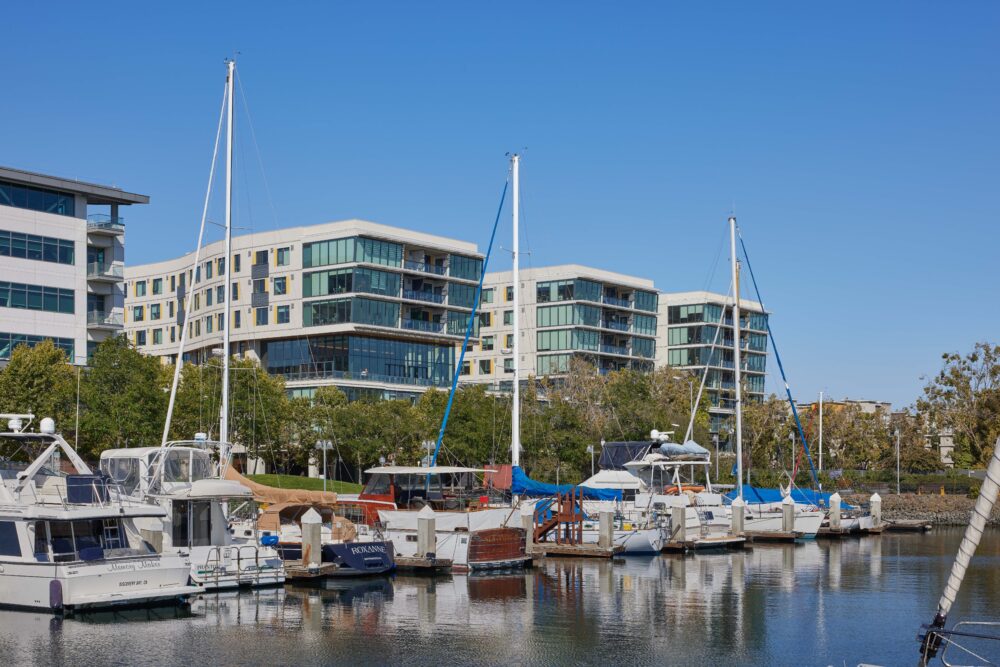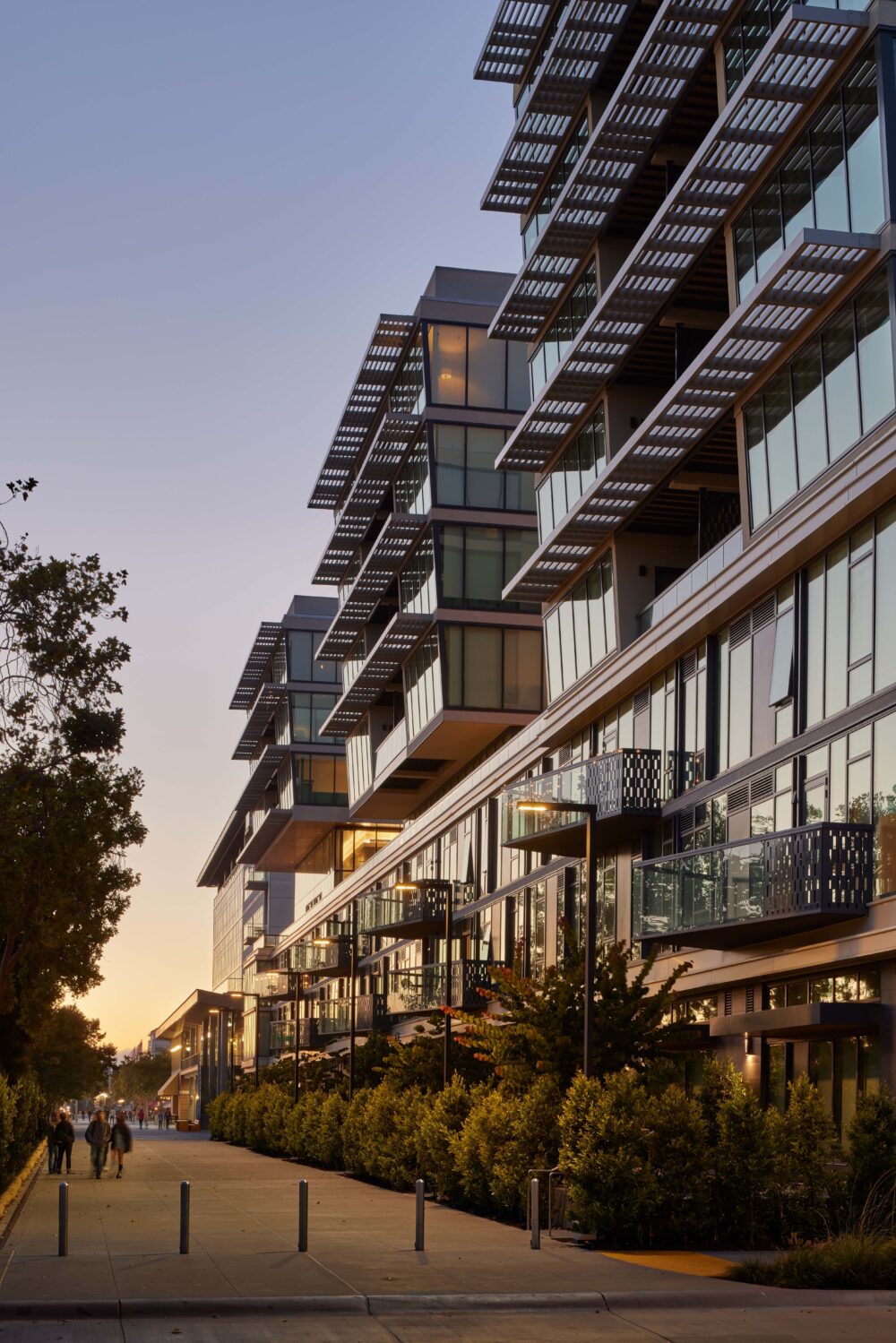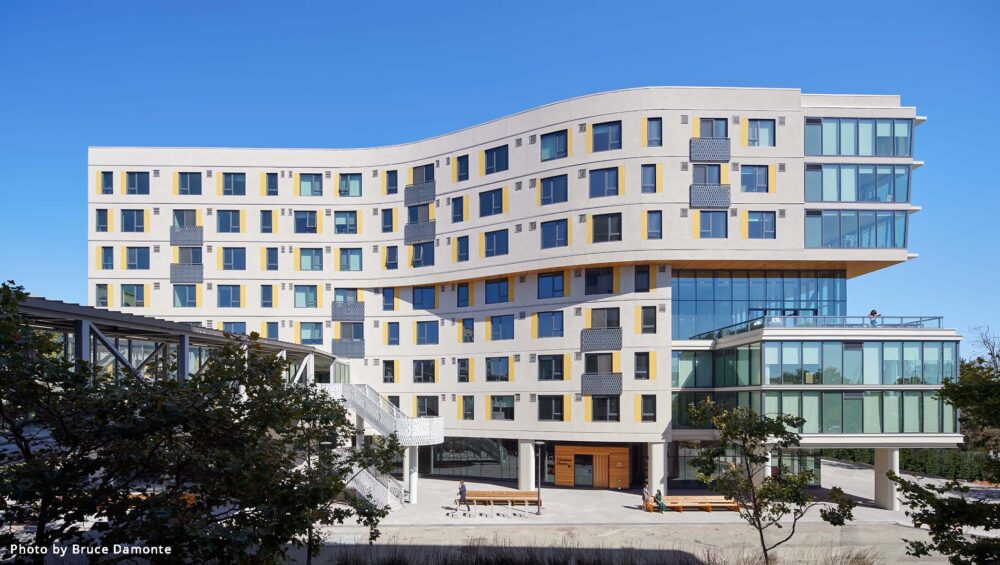Part of Oakland’s Jack London Square waterfront, Channel House is an eight-story mixed-use multi-family complex with 333 living units, 2,400-sf of ground level retail space, landscaped courtyards, communal gathering areas, outdoor terraces, and a fitness center. The development includes five stories of Type III wood-framing over three stories of Type 1 concrete with post-tensioned concrete slabs supported by a combination of concrete columns and shear walls.
