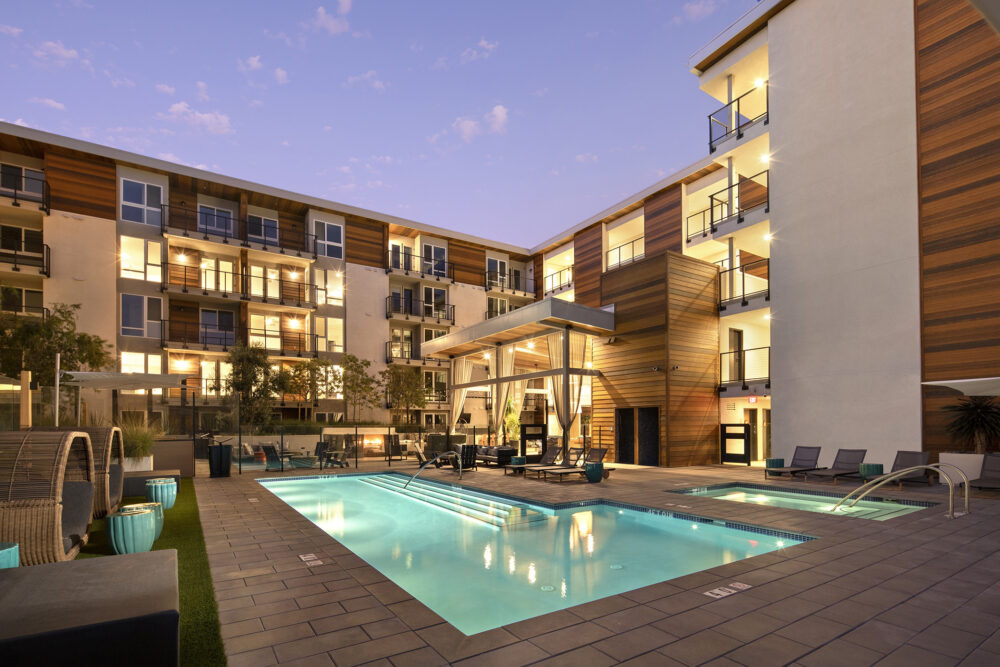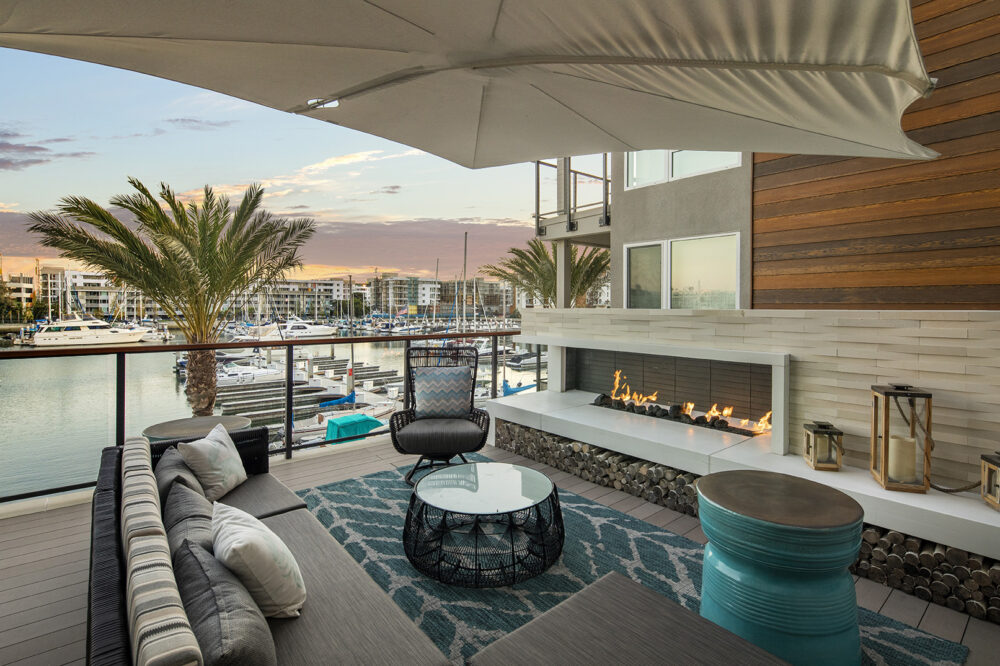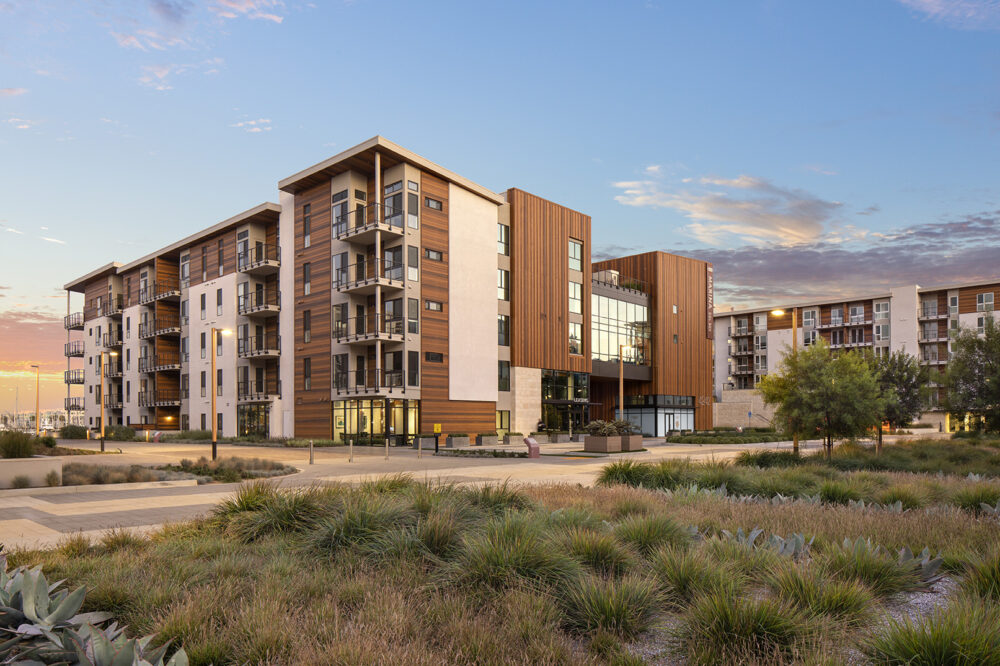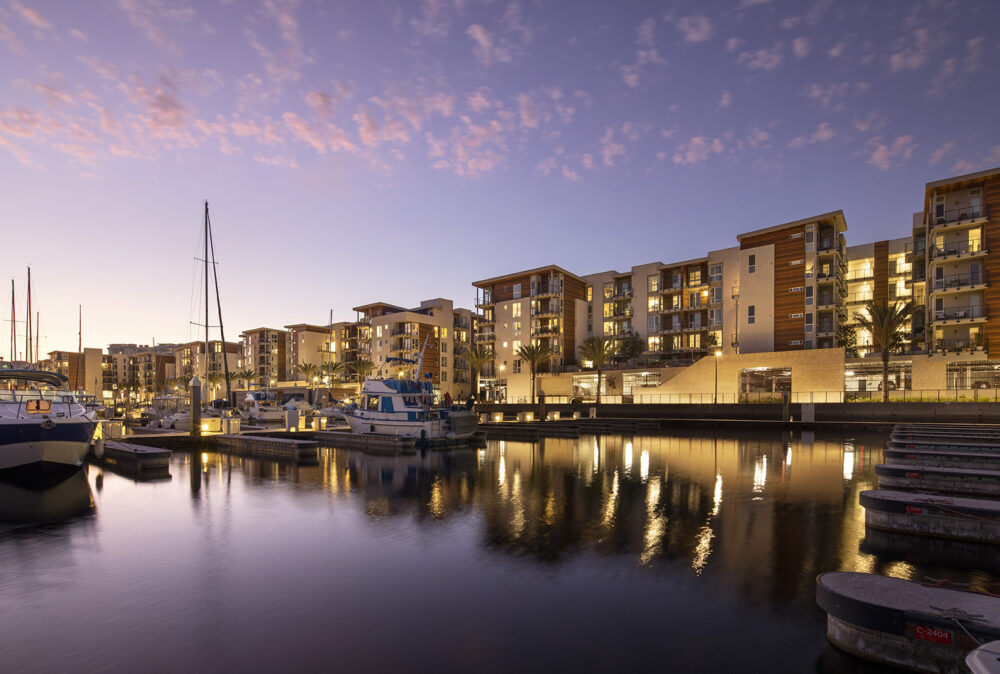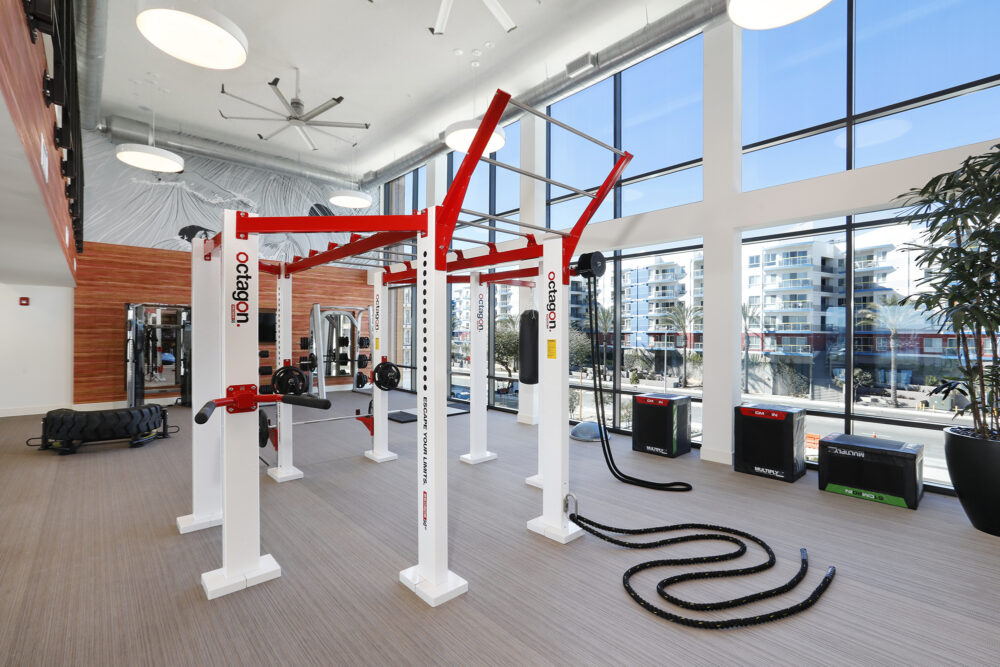This waterfront multi-family development south of Mother’s Beach comprises of six buildings with a concrete podium and above-grade, wood framed residential levels. The architectural and landscape designs blur the boundaries of indoor and outdoor spaces. AMLI Marina Del Rey includes 585 living units. Residents have access to an on-site fitness center, swimming pool, rooftop decks, outdoor fireplaces and barbeque stations, plus parking.
DCI’s engineering team designed the primary foundation and framing plan for the apartment buildings. They developed a lateral system of concrete shear walls. One side of a building has a cantilevered corridor. The engineers also provided structural loads for two stick-framed boat houses built into a dock designed by another team.
