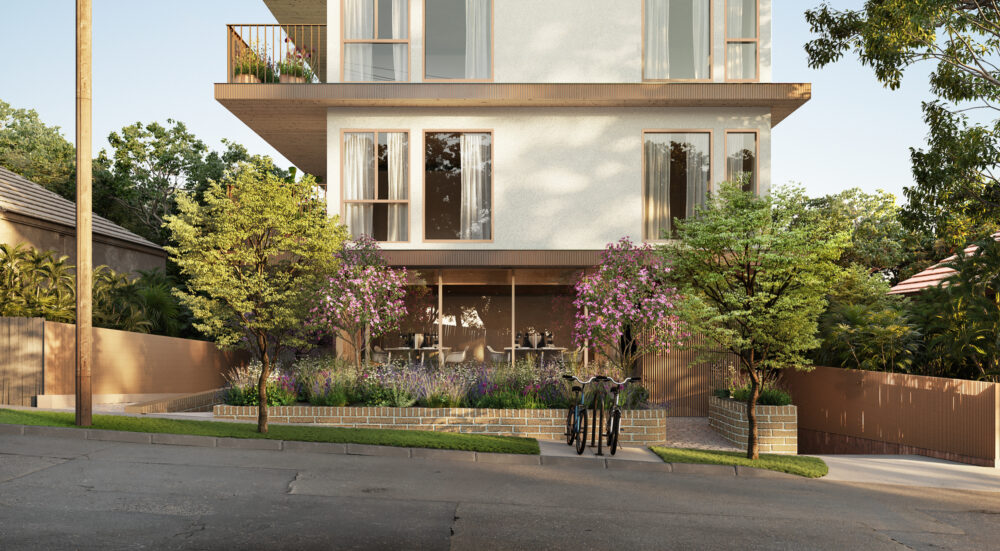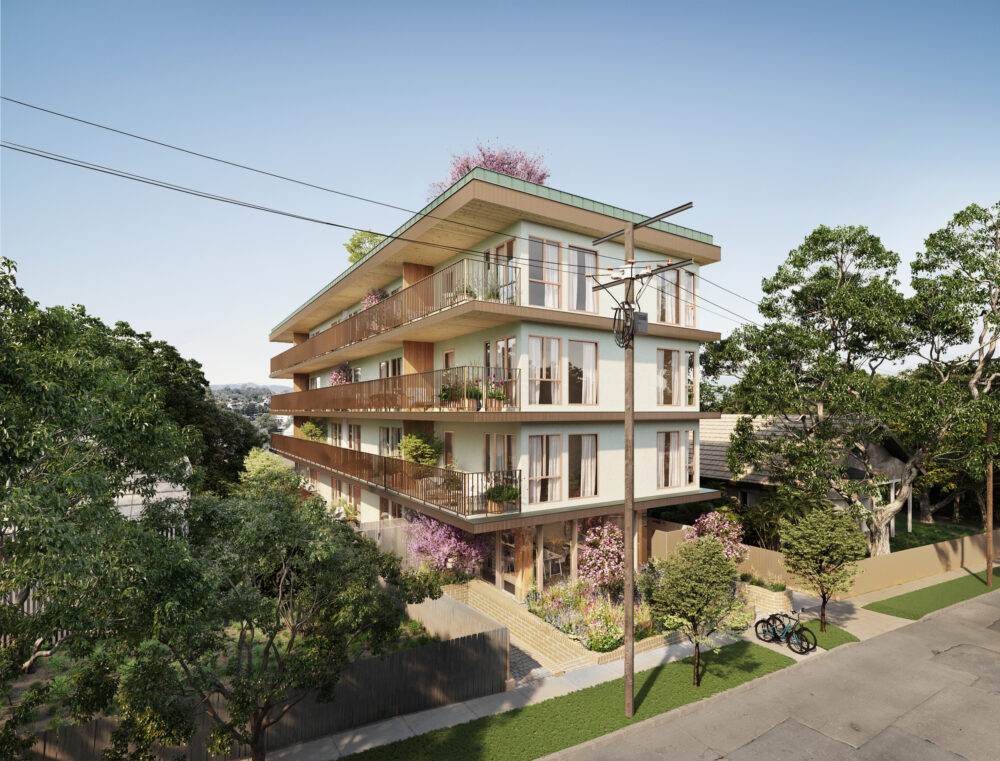DCI has been providing structural engineering designs for SuperLA’s modern, sustainable living space blueprint. Since initial efforts of a concept study, the team has since designed multiple mass timber residential developments. These have included 15- and 36-unit apartment buildings and a single-family home.
The SuperLa homes are designed to increase housing density without compromising square-footage of units, producing large residences within a compact building envelope. The buildings feature mass timber framing in the residential units, all electric appliances, and Earth-friendly materials.


