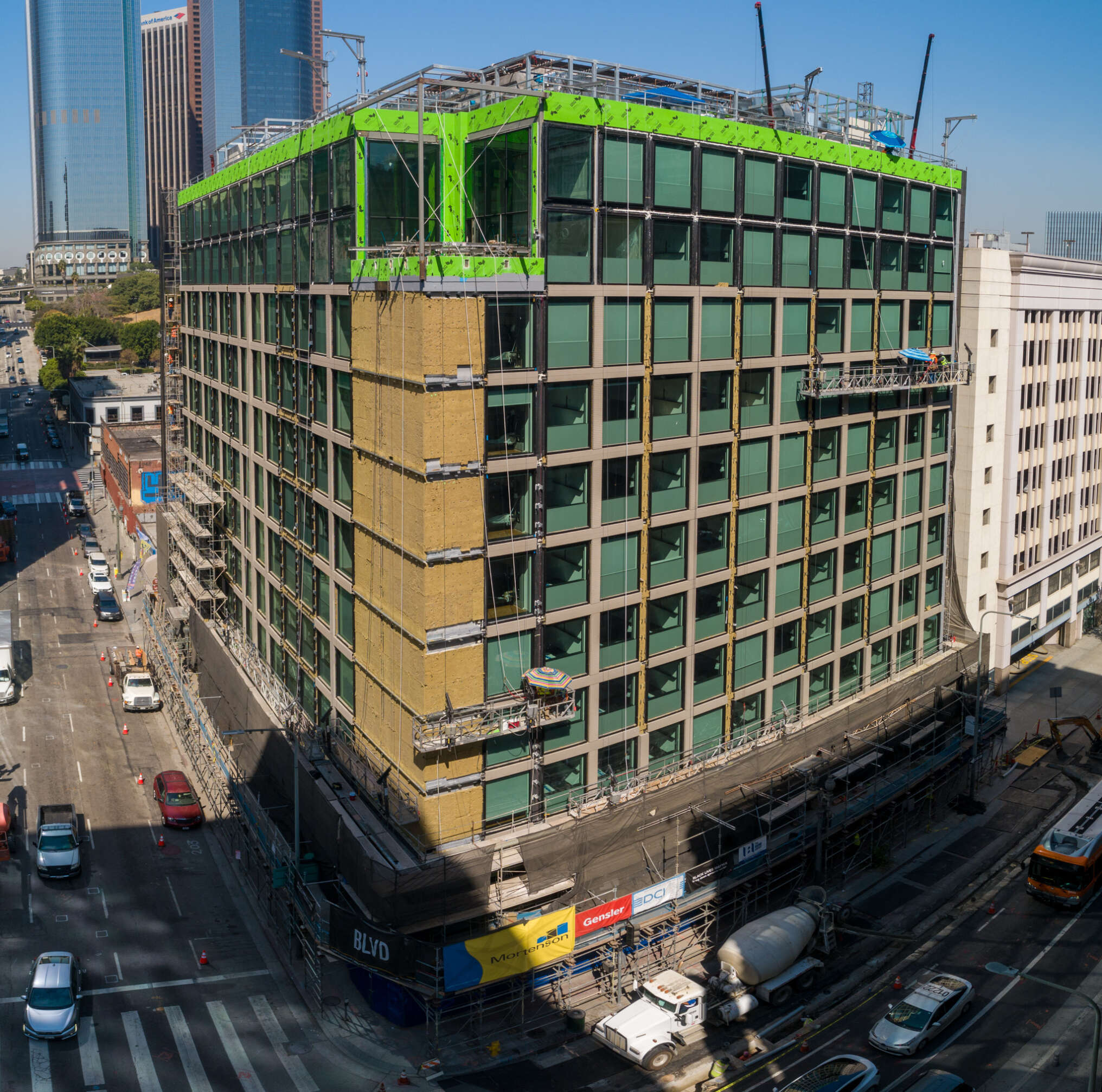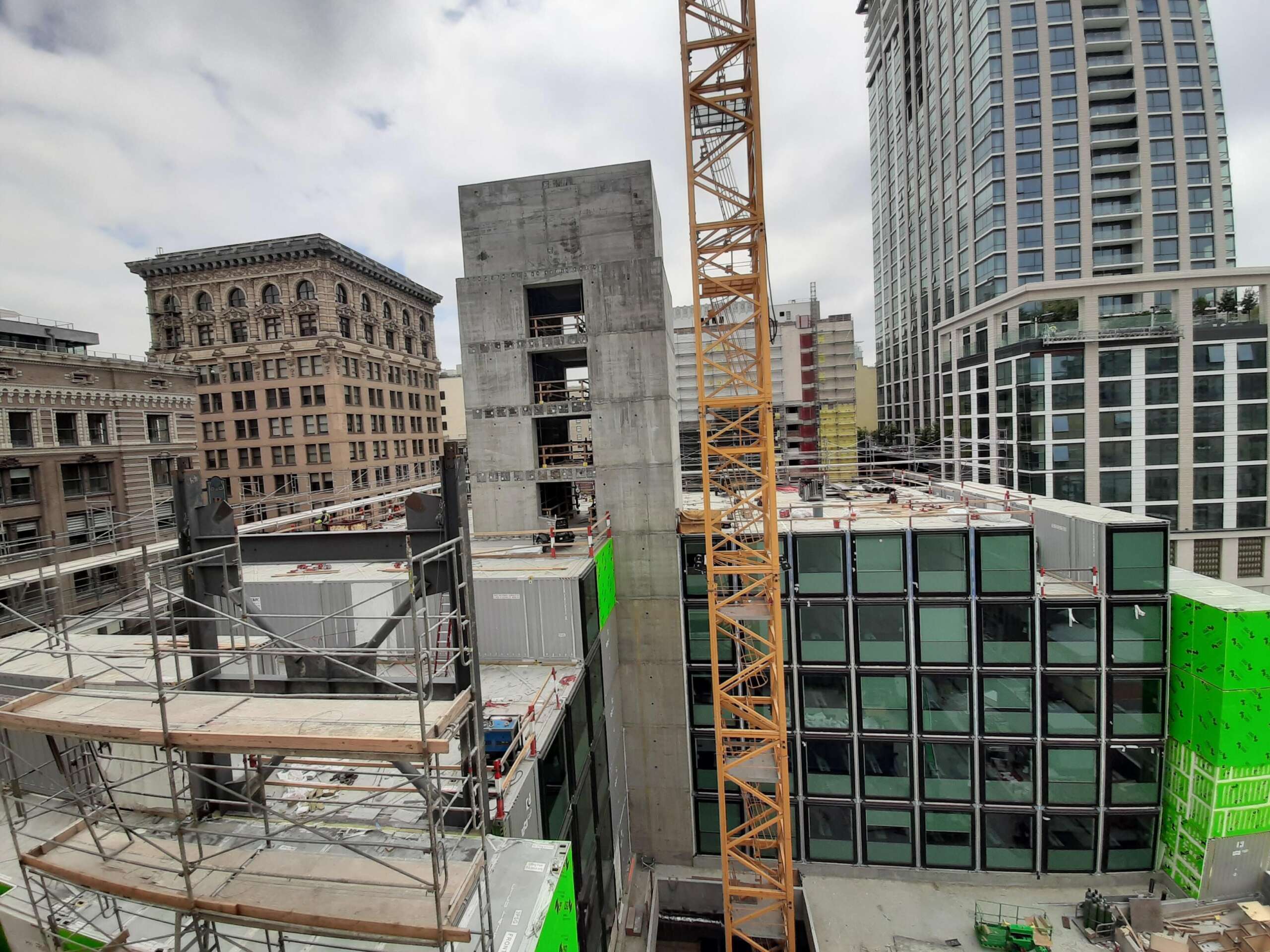citizenM is a new 11-story boutique hotel located in the historic core neighborhood of downtown Los Angeles. The hotel is constructed with a two-level concrete base and nine levels of premanufactured steel framed modular units. This is citizenM’s first steel modular construction development in Los Angeles. The 315 key hotel has penthouse accommodations and a below-grade parking level. The project team prepared the client’s understanding of modular versus site-built component construction processes.
DCI’s engineering team designed the reinforced concrete slab and column plans and the lateral system of a centralized special reinforced shear wall core with buckling restrained brace frames at the northern and eastern wings of the building.



A new 11-story, 315-key boutique hotel featuring nine levels of premanufactured steel framed modular units over a two-level concrete base and below-grade parking for 81 vehicles. The development includes rooftop penthouse accommodations. Total square footage is 93,934-gsf.
Because DCI was able to coordinate pre-design and construction meetings that accommodated both U.S. and Chinese office schedules, the team was able to work fluidly throughout the project duration. During these unique meeting times, while in structural-specific brainstorming sessions, the team was able to come up with a design where modules were strong enough to protect finished interiors upon shipment yet flexible to resist seismic loads on their own when stacked together. By the time of construction, the team discovered their early design coordination led to minimal RFIs and field fixes. In the end, the team’s consistent dedication to project priorities has helped the GC attain speed of construction via sequentially timed stacking and modular interconnectivity.
