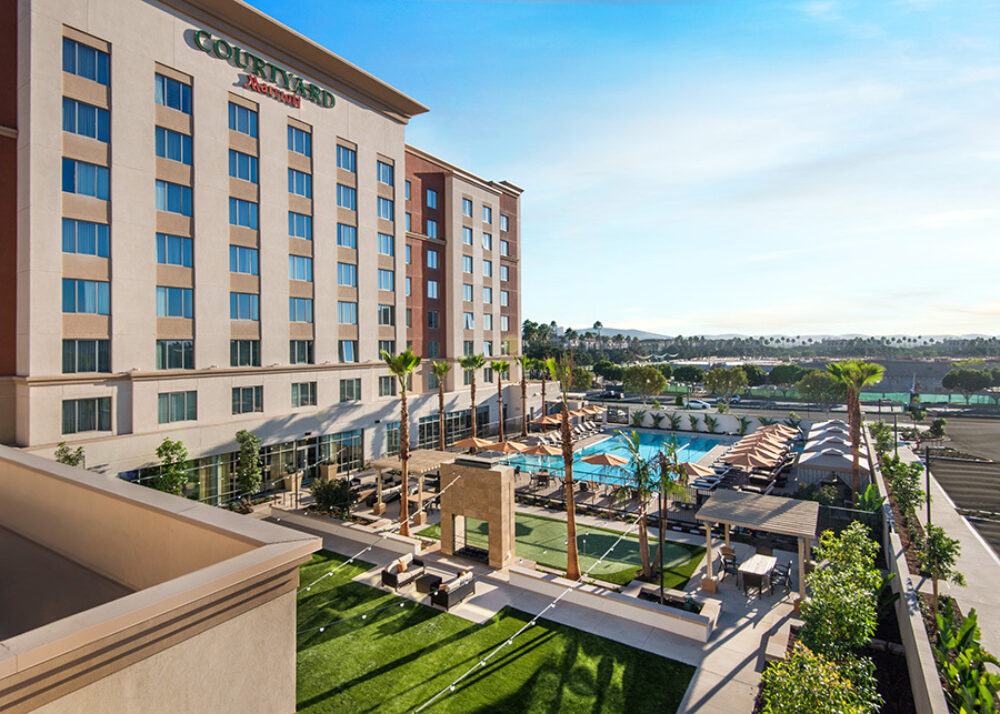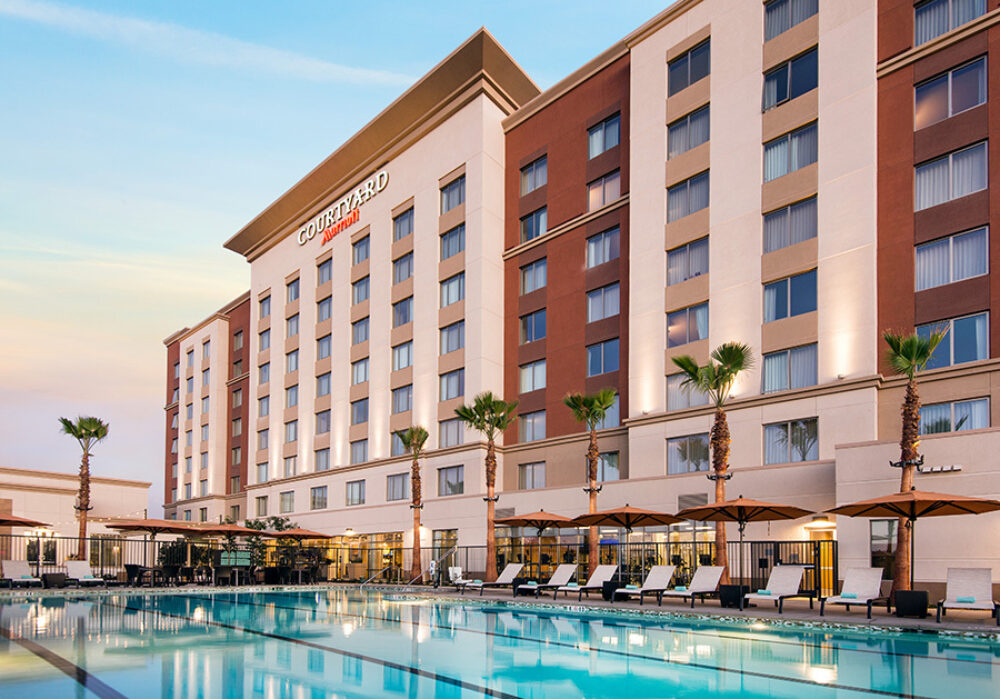Working on the Courtyard Marriott Irvine Spectrum project has been a great experience. It is refreshing to work on a project that has so much community support. The final product is sure to be iconic in one of the most popular shopping districts in Southern California and a great addition to the DCI Irvine portfolio.”
Embracing the Rich History of the Irvine Ranch: Engineering a new hotel using recycled woods and high-tech finishes
DCI provided the structural and civil engineering design of this eight-story, 131,667-sf hotel located in Irvine, California. This new Courtyard hotel constructed out of cast-in-place, post-tensioned concrete slabs spanning to CIP concrete columns, with a porte-cochere structure constructed with steel frames. This 210-room design includes a large lap pool, spa area, fire pits, and putting green. Additional amenities include a 1,500-sf fitness center, lounge area and bar, guest laundry and convenience market. The hotel also offers 8,500-sf of meeting space, including a 5,000-sf ballroom, a 3,000-sf events lawn and a board room for private gatherings.


