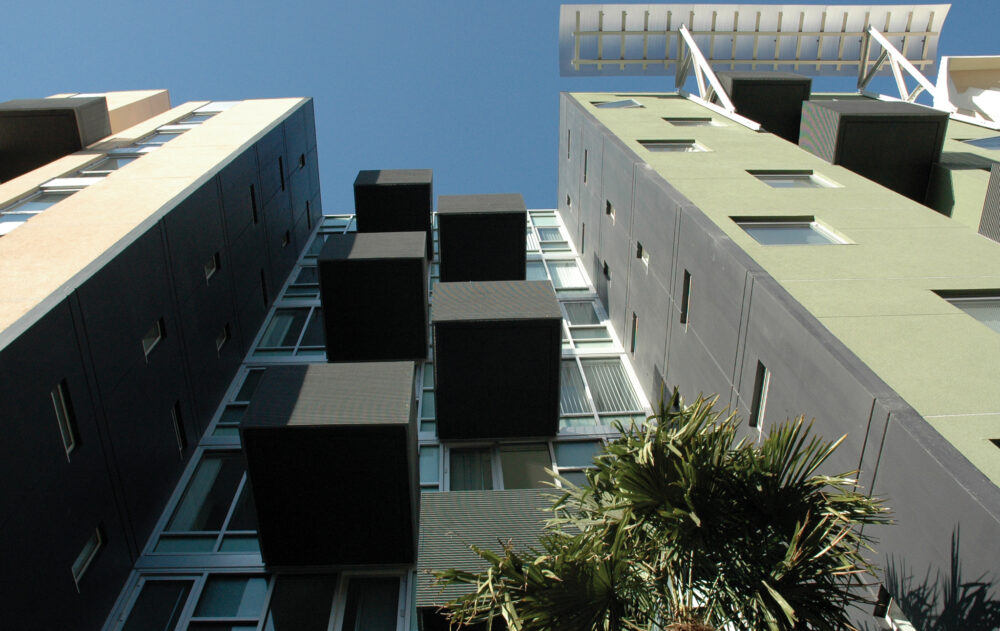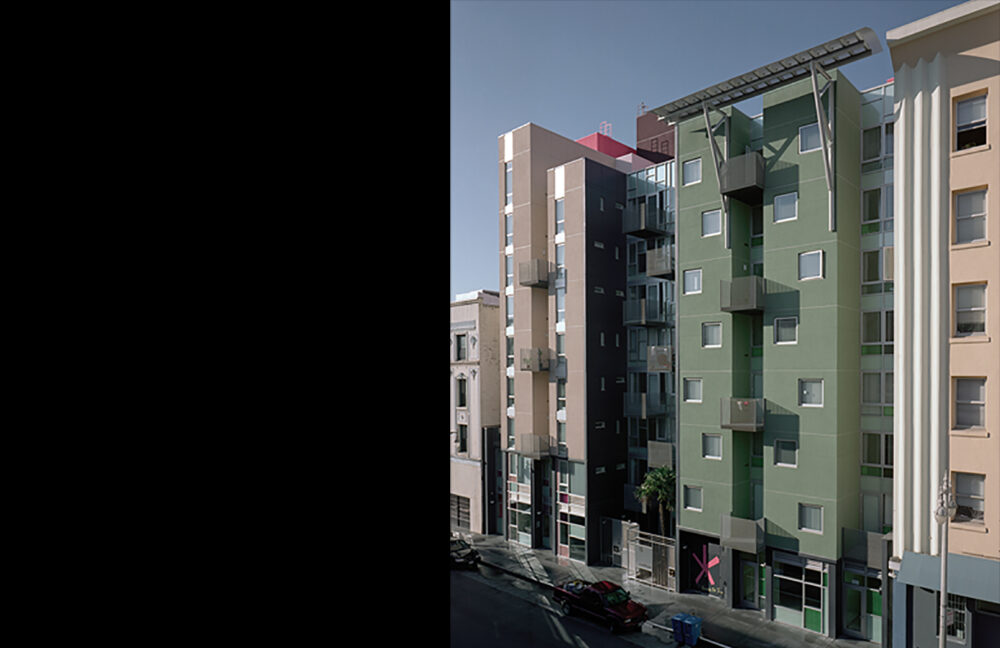Blending the historic and urban typology, Curran House respects the existing National Historic Registry eligible District while being a fresh building that is of its own time.”
Simple Solutions for a Limited Budget: Designing affordable housing in the heart of San Francisco
An award-winning affordable housing project located in a vibrant urban setting, the Curran House required cost-effective structural design solutions. The nine-story, 85,000-sf low-income development features 67 apartments, including a mix of studio, one-bedroom, two-bedroom and three-bedroom units. The structural system consists of reinforced, post-tensioned concrete slabs supported by reinforced concrete shearwalls with a reinforced concrete mat foundation.


