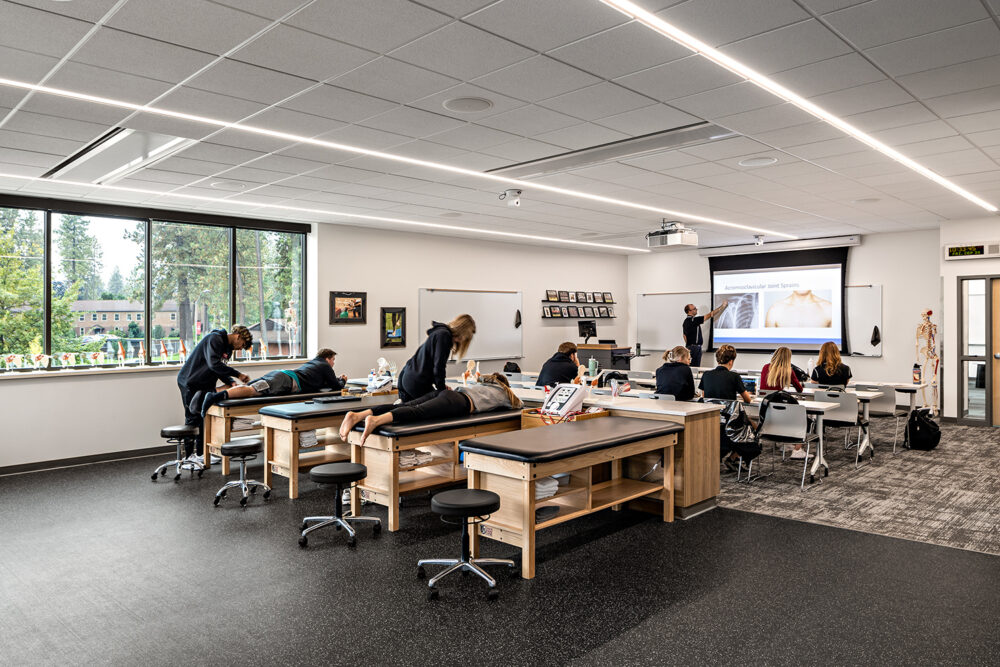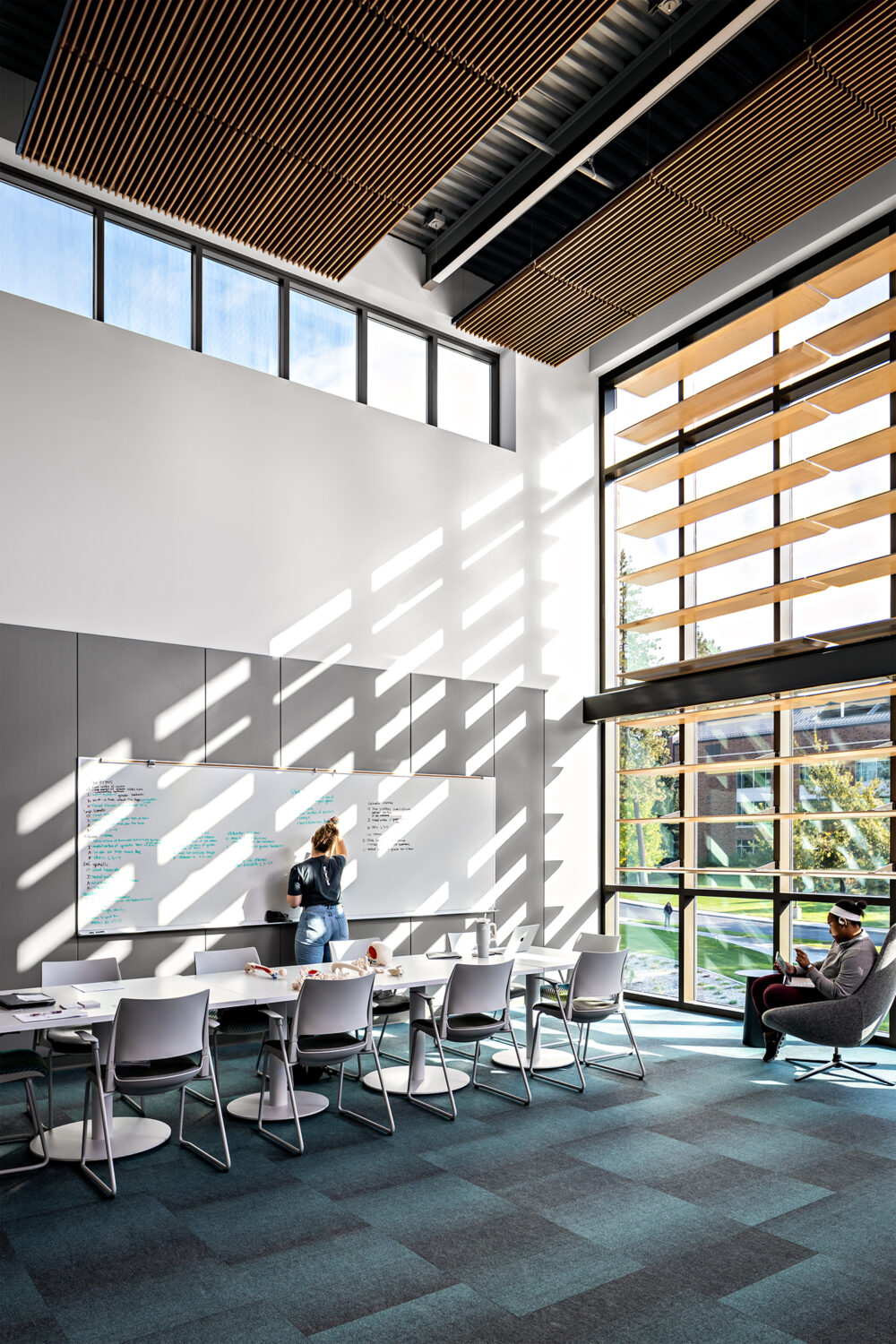This three-story science building has classrooms and lab spaces for exercise physiology, motional analysis research, anatomy, and simulation. The facility accommodates Whitworth University’s doctorate-level occupational therapy and physical therapy programs.
The DCI team designed the foundation, floor system of composite wide flange beams, a lateral force resisting system of steel braced frames, concrete core for the elevator system, and roof system of wide flange joists and girders. The engineers designed long span floor layouts and utilized BIM 3D modeling to verify beam and column locations and MEP system penetrations.



