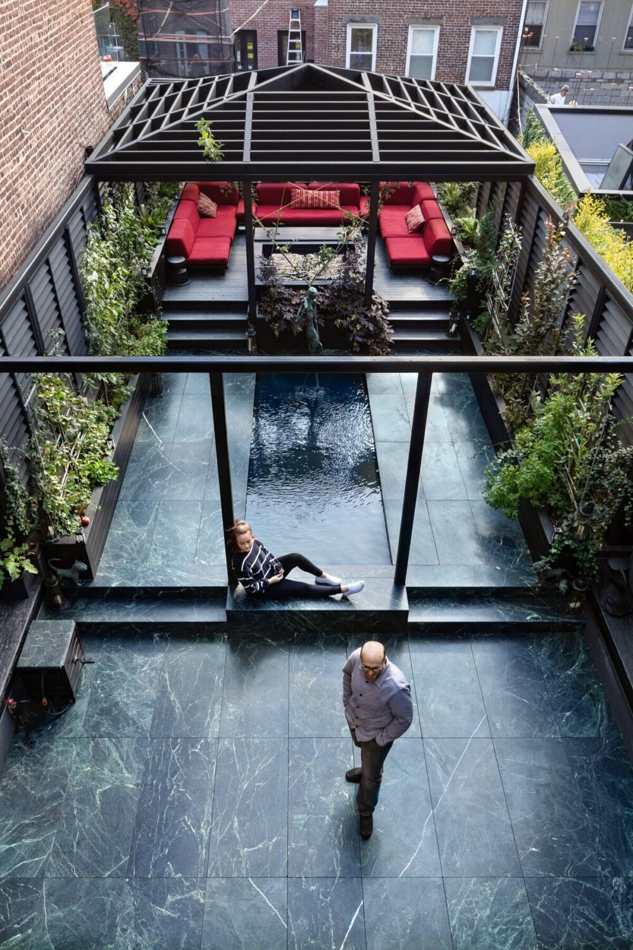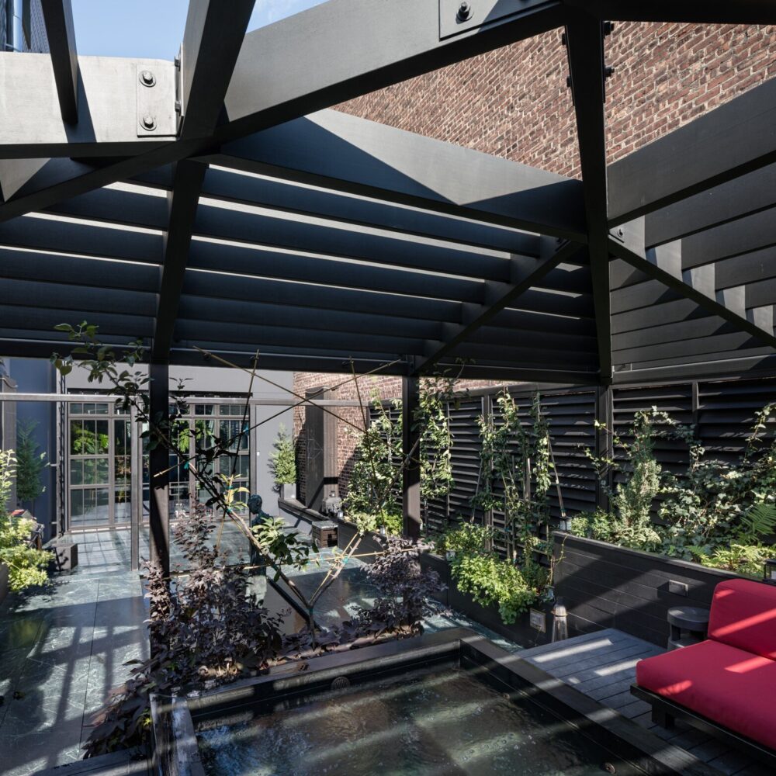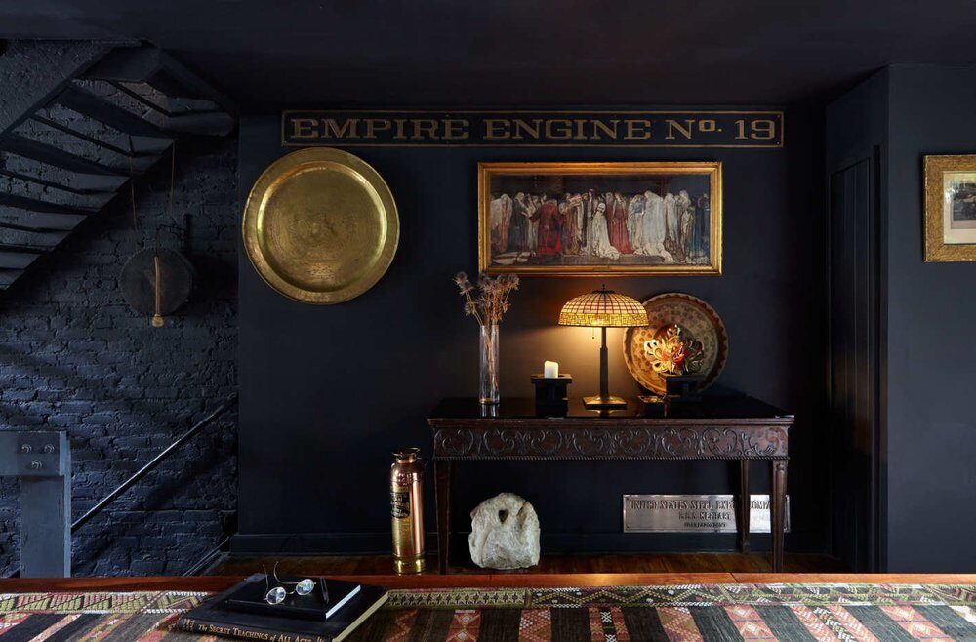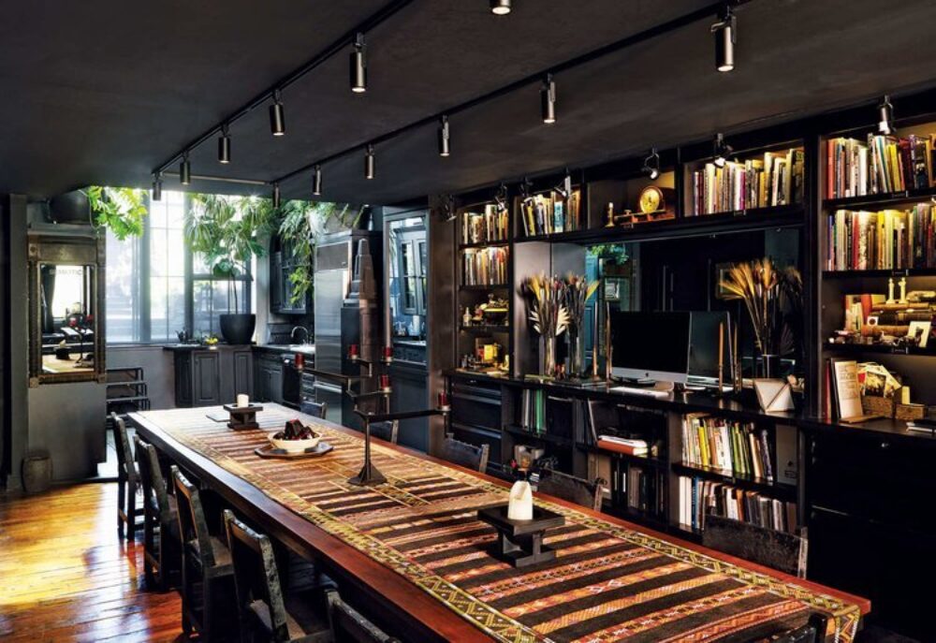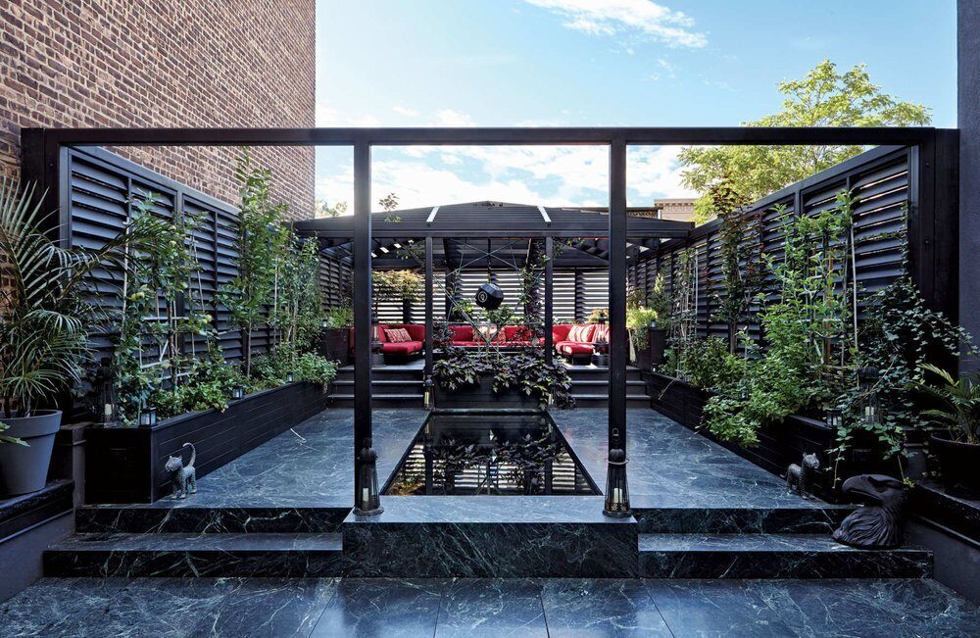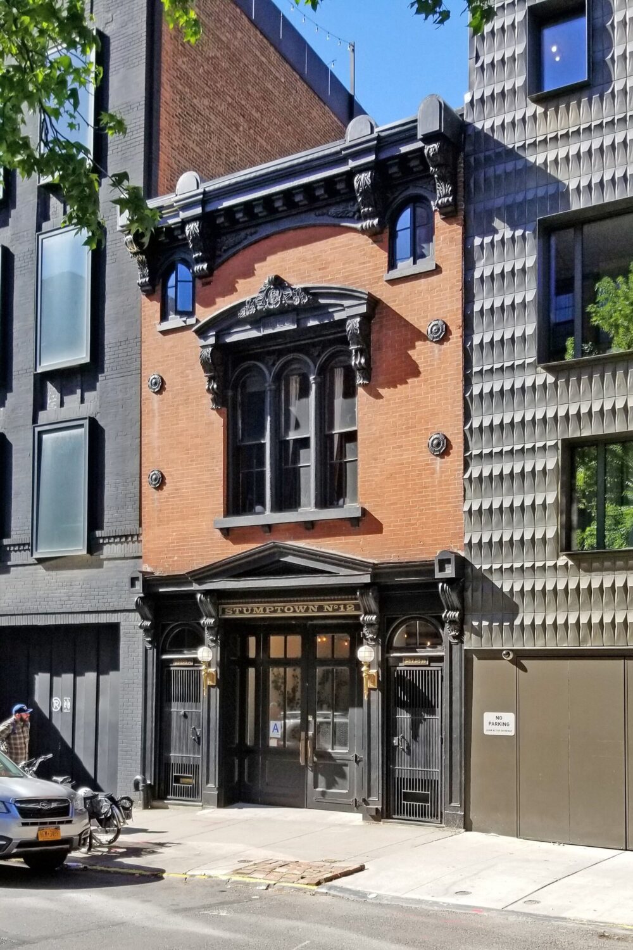This extraordinary adaptive reuse project in Boerum Hill resulted from the collaboration between Julian LaVerdiere and Erica Hohf, owners and designers, and Dameron Architects. The transformation of the mid-19th-century Empire Engine 19 firehouse was carefully curated to amplify the history of the place.
The project included structural stabilization of the building, preservation of the historic facade, and a full renovation that included a new rooftop garden featuring an archery range, a flooded skylight, and a Japanese soaking tub. The ground floor was retrofitted for commercial space and now hosts a coffee shop.
