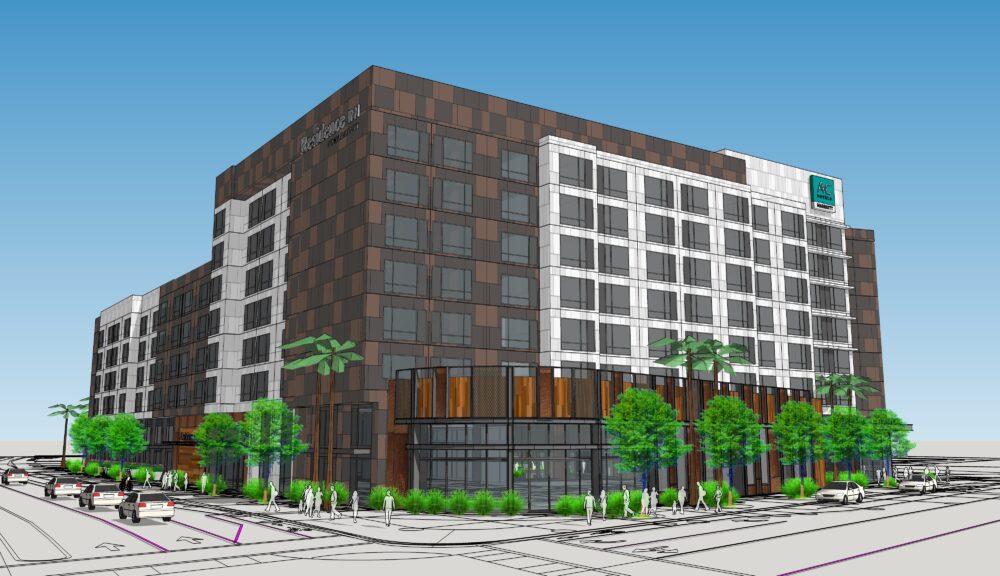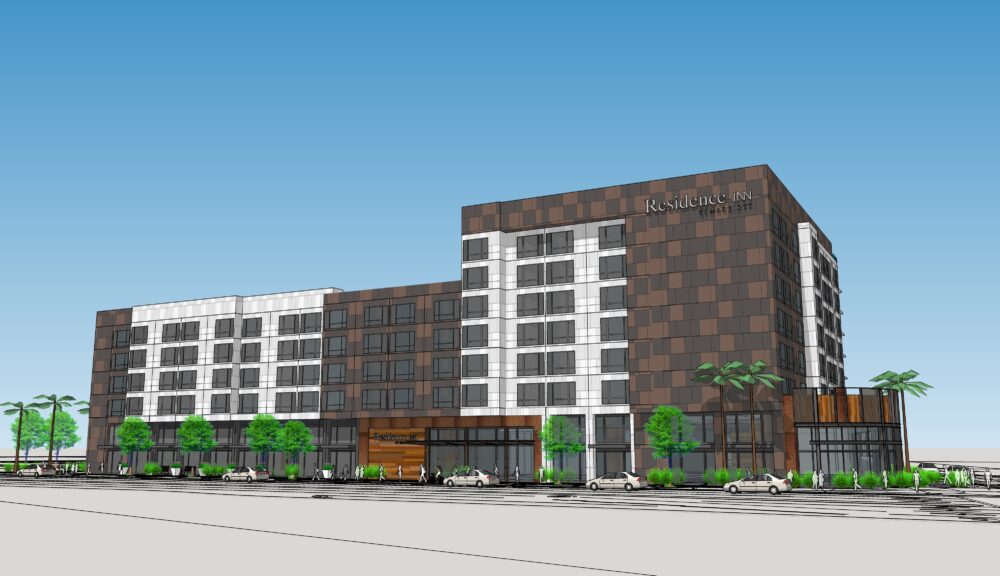When complete, Fremont Marriott AC + Residence Inn will be a dual-branded hotel with a shared outdoor courtyard, swimming pool, plus spa and fitness facilities. Each brand will have their own lobbies, meeting spaces, bar, breakfast area, and parking areas. The seven-story hotel will provide 396 guest rooms in all and have a total of 276,052-sf.
DCI Engineers is the engineer of record for this project and is developing the building’s loading plans, foundation, mezzanine level framing, mild reinforcing, post tension concrete, modular layout (for levels 3-7), and roof framing plans.


