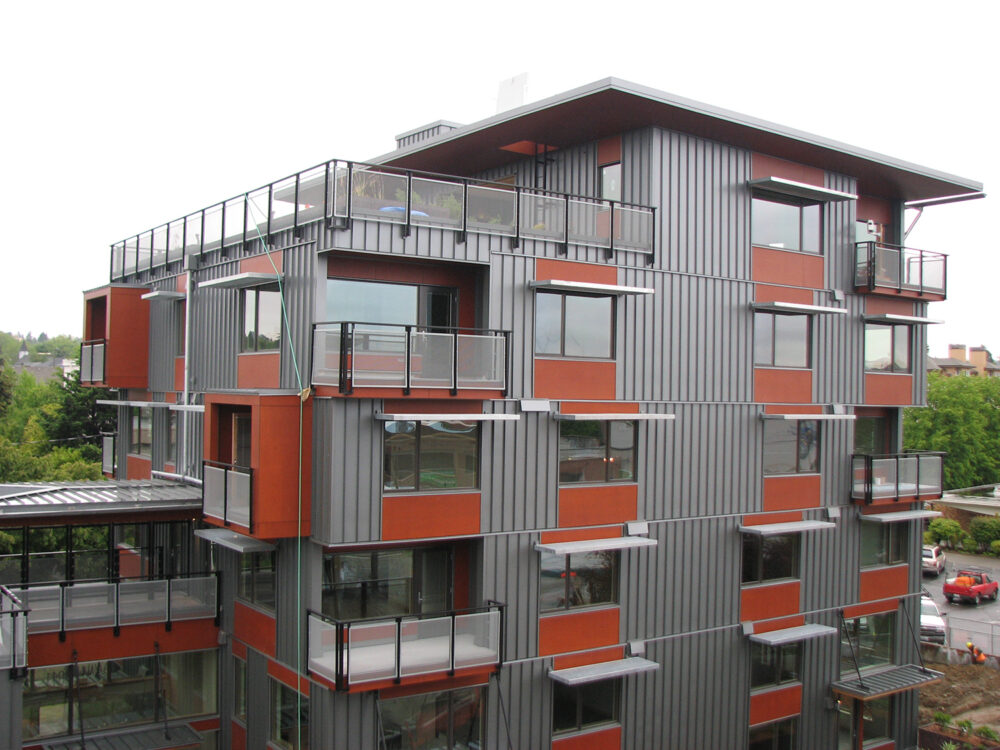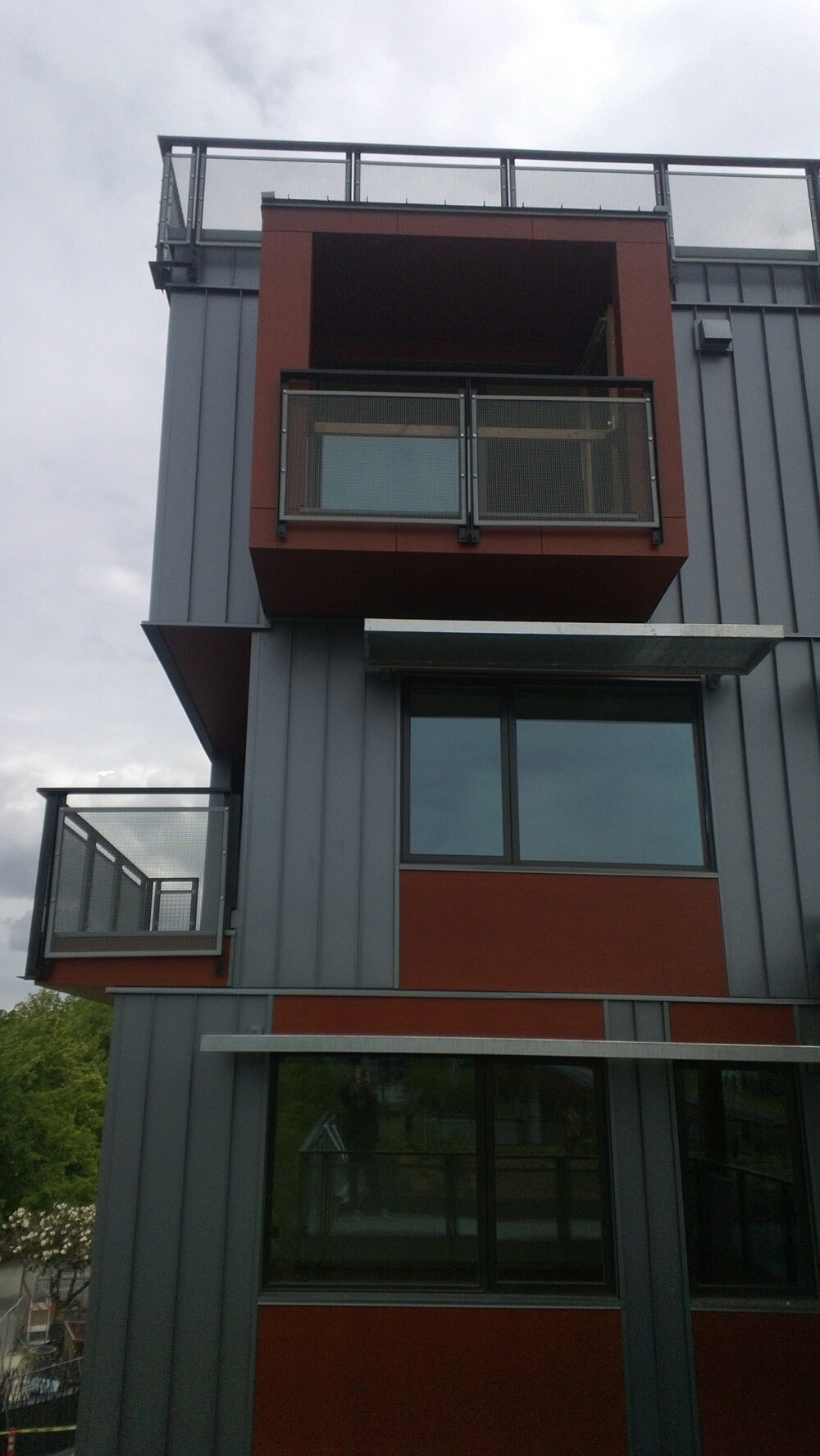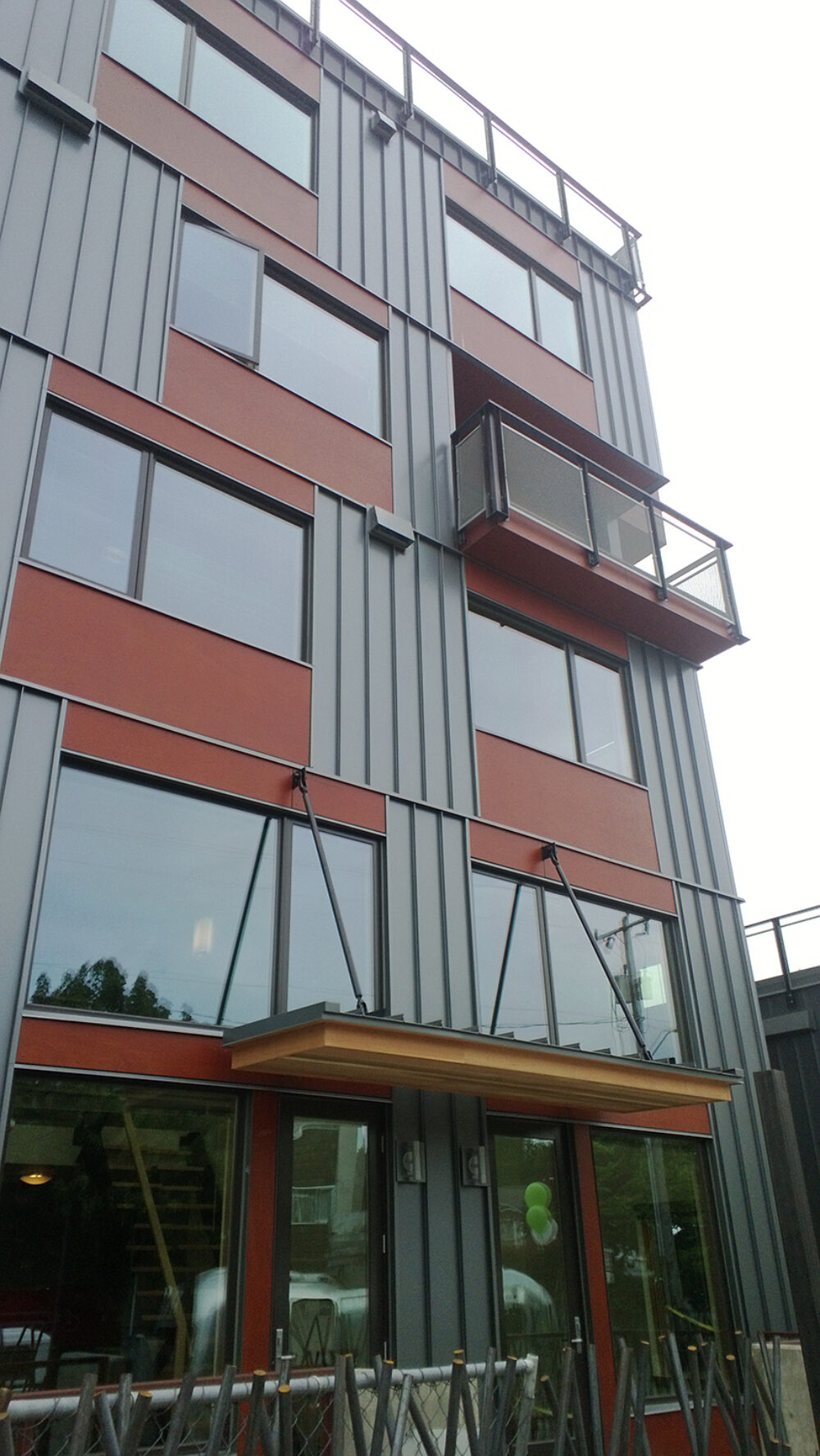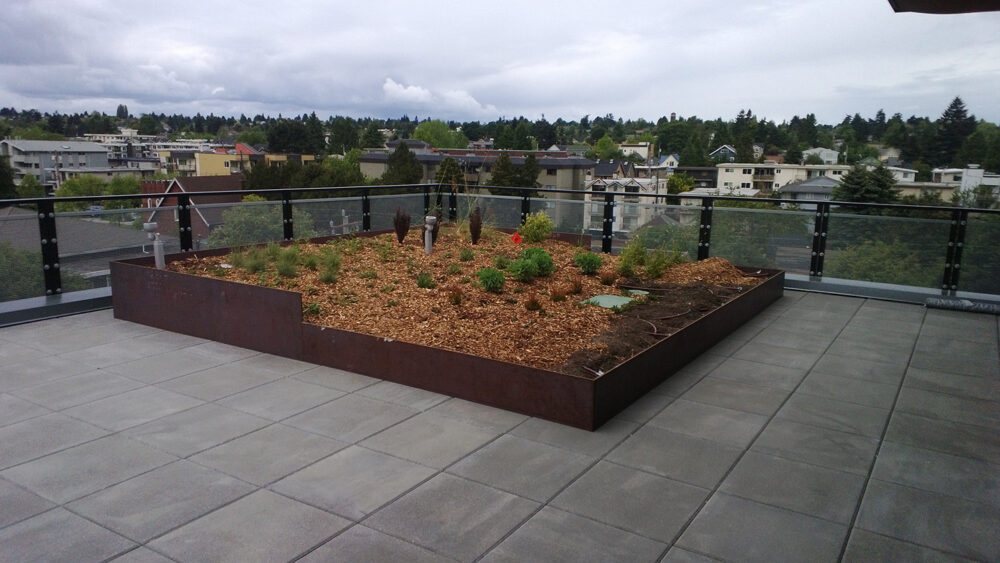It’s designed to use significantly less energy, water, and other resources than most buildings. But what distinguishes this project is its leafy, almost agrarian character. Rain from the buildings’ roofs will feed a brand-new wetland, planted with sedges, ferns, camas and willow. ”
Living in the Ballard Wetlands: Engineering sensible and socially sustainable housing environments that encourage human interaction with nature
DCI Engineers provided structural services for this three-story, 21,000-sf office building with one level of underground parking and a five-story, 23,000-sf apartment building with one level of underground parking. This project is anticipated to meet LEED Gold, along with many other sustainable/green initiatives.




