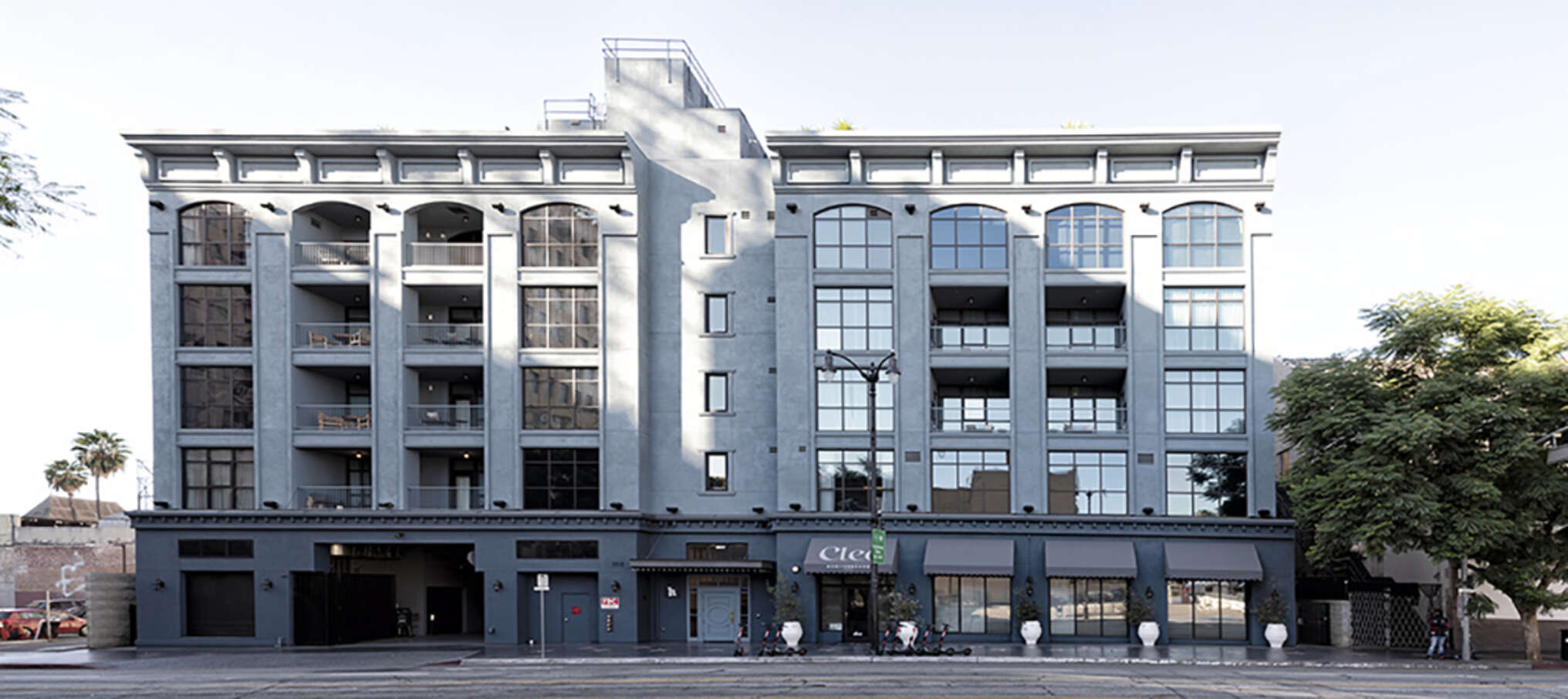The renovation of the former Redbury Hotel in Hollywood led to the hip and luxurious h Club now open to hotel members. Located adjacent to Capital Records, h Club captures the LA performance culture and music scene. The exclusive five-story hotel comprises of 35 high-scale bedroom suites. A swimming pool was added to the first level; a pedestrian skybridge connects two wings of the hotel; a rooftop restaurant was constructed, as well as a recording studio, screening room, and performance area.
DCI Engineers provided primary structural designs for h Club’s renovation, which involved shear wall strengthening, redesigning joist connections, detailing skybridge connections, integrating a seismic joint, determining new concrete tie-ins for the pool, and verifying steel and column locations. The engineers evaluated the building’s steel moment frames (as required by the City of Los Angeles Department of Building Safety) and contributed to in-field value engineering for the general contractor. DCI’s high-roof framing system design fulfills performance requirements for the penthouse (seismic force) and the pergola (wind loads and seismic force).

