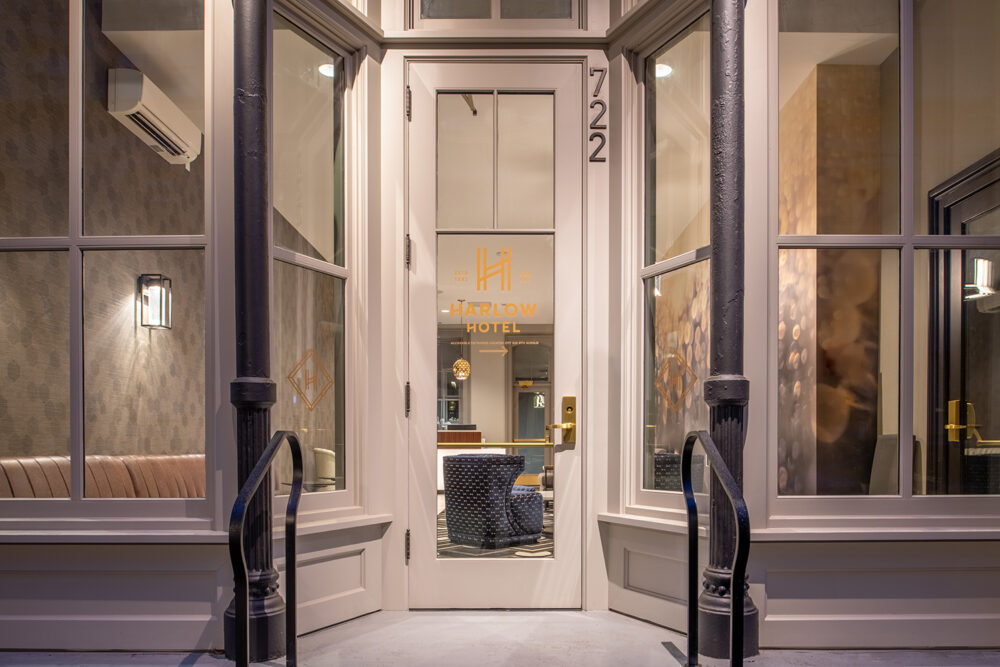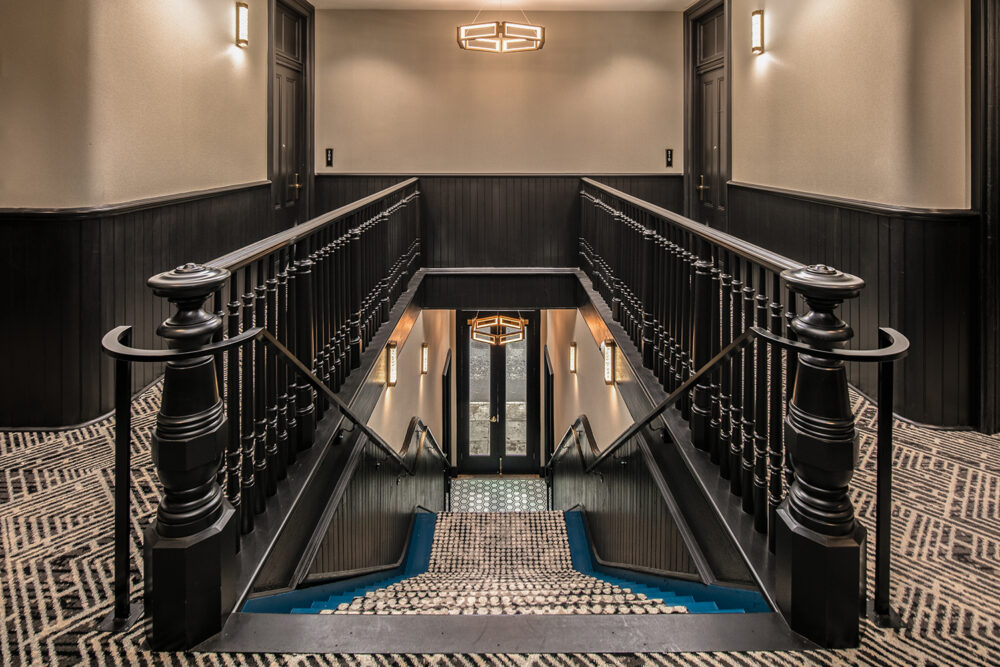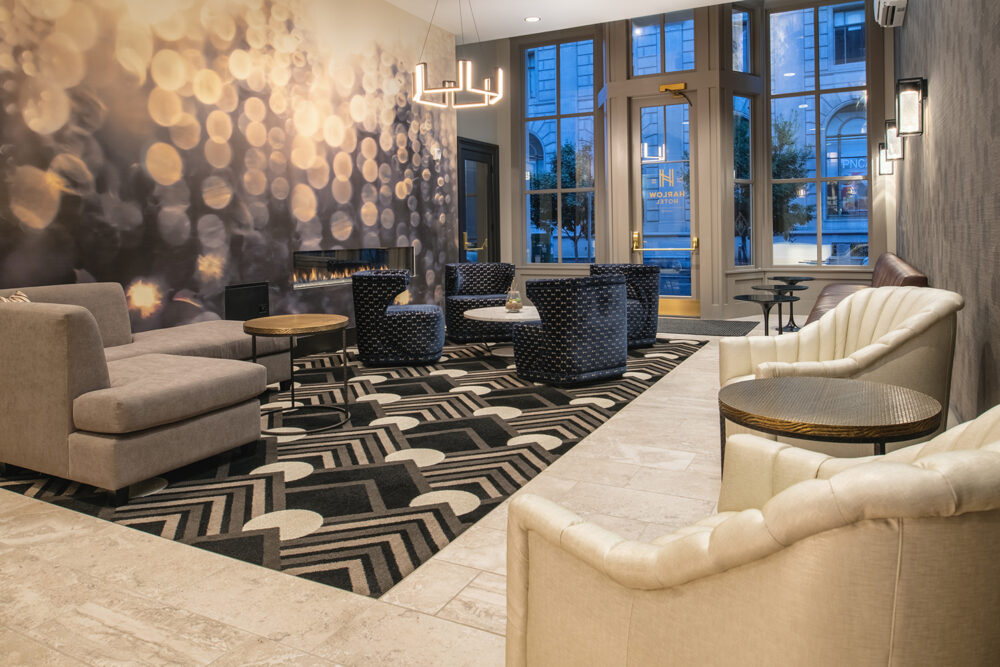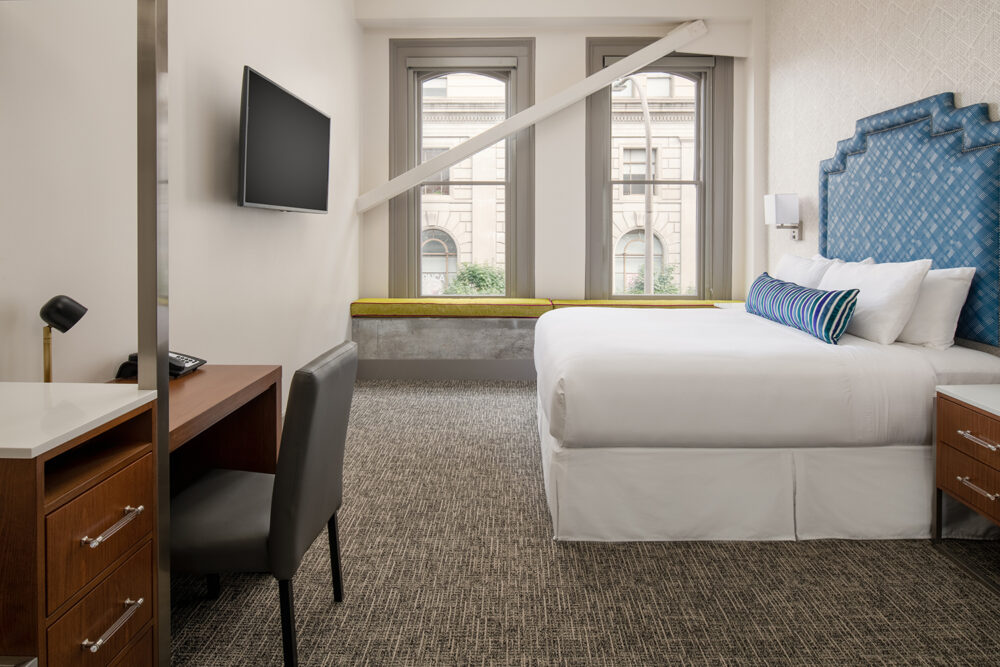Originally built in 1882, the historic Harlow Building in the Pearl District belonged to entrepreneur Captain John Harlow. The three-story URM building was purchased in 2008 by a Portland budget hotel owner to renovate and reopen as a boutique hotel. The ~14,000-sf building has a new penthouse level and a total of 25 boutique hotel rooms. Retail space occupies the ground level space.
DCI Engineers DCI Engineers provided the initial seismic assessment of the building. The engineering team determined the foundation and basement plans; floor, roof, and penthouse framing plans; and specified column ties, reinforcing, and connection details. They reinforced the diaphragms for out-of-plane loads. The team also designed URM parapet bracing, a concrete core for the new elevator shaft, moment frame, concrete shear walls, and steel brace frames.




