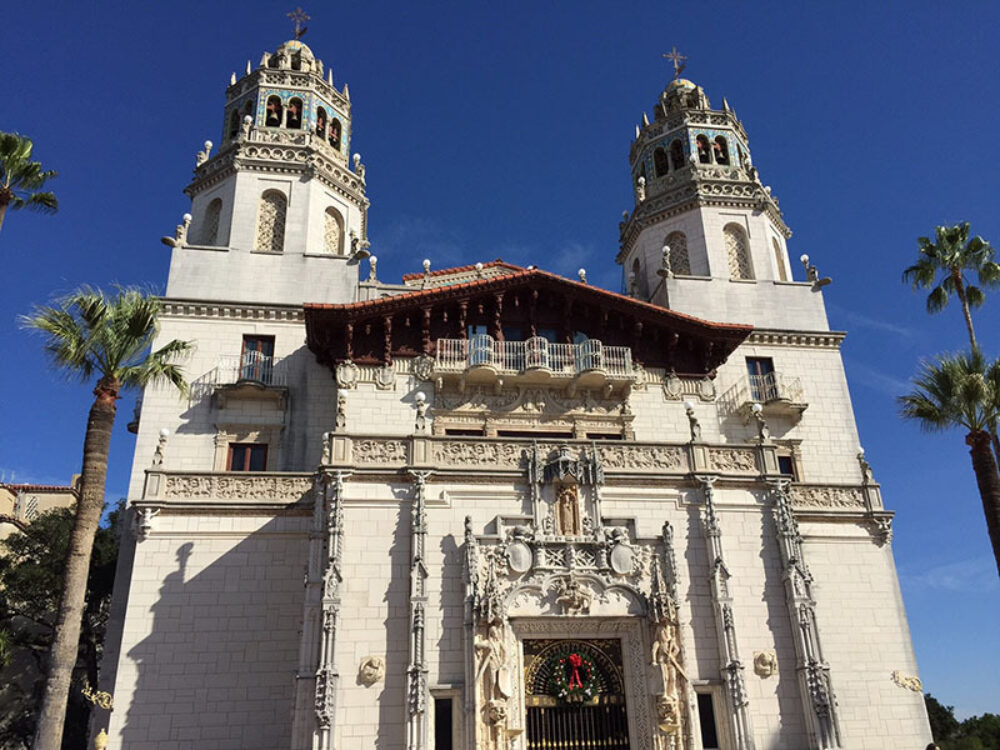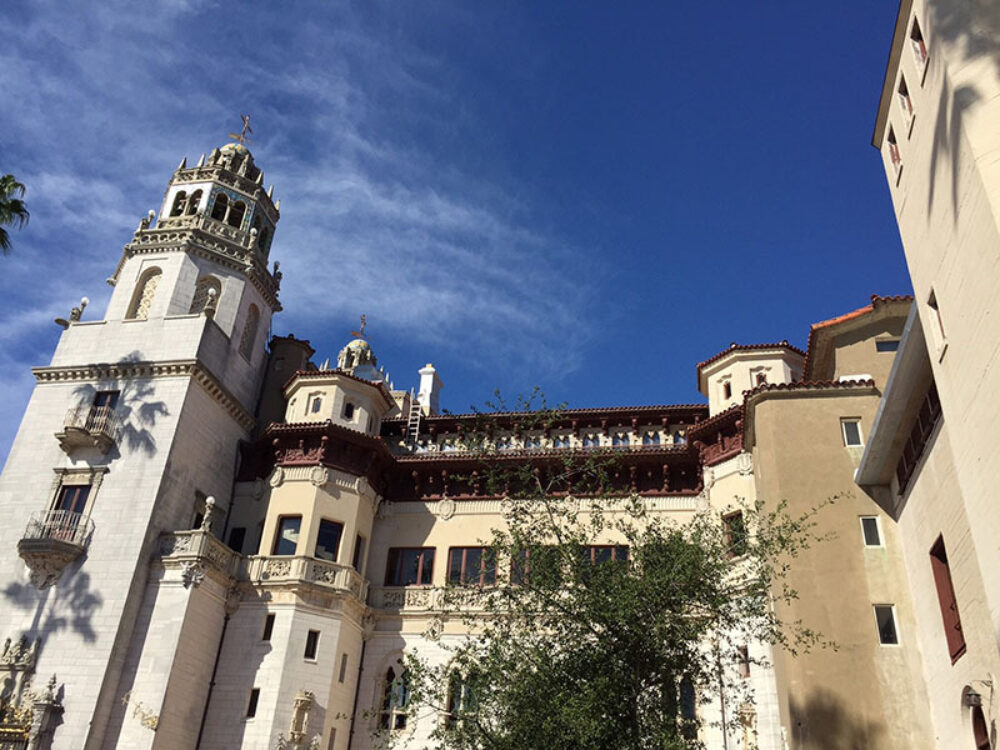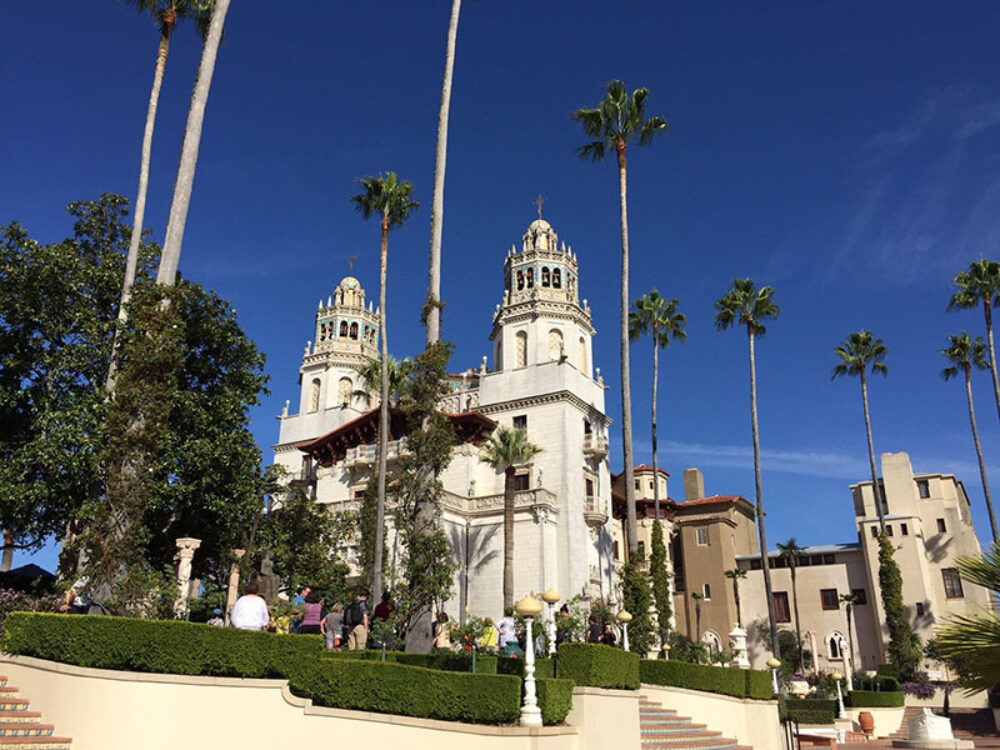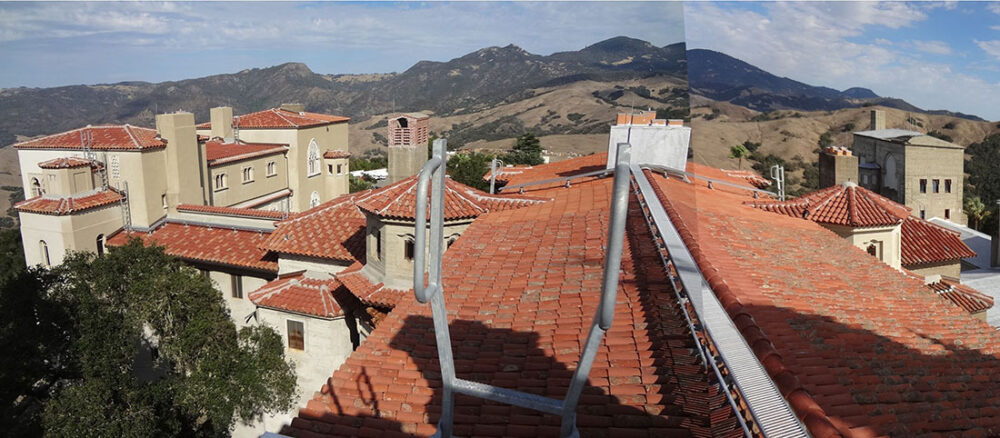Nestled in the high hills of San Simeon, newspaper magnate William Randolph Hearst’s former residence stands as a National Historic Landmark overlooking the Pacific Ocean. Built in 1925, the castle needed its first ever full reroof maintenance which entailed reanchoring new and salvaged ceramic tiles; applying a new layer of waterproofing membrane; and installing new steel grating planks. The renovation covered 30 separate tile roofs where representative round cores could not be drilled to test the concrete strength of the existing roof slabs. DCI Engineers based calculations on conservative concrete compressive strength assumptions. DCI also specified test torque, tension loading, and testing frequency criteria for the originally selected wedge anchor for the roof slabs.
During construction, new field information pushed engineers to find an alternative, smaller anchor size and epoxy for a successful installation. After extensive field testing, the team confirmed the alternative epoxied anchor met strength and load requirements. With the performance criteria satisfied, the general contractor proceeded with the rest of the roof construction for a successful project delivery.




