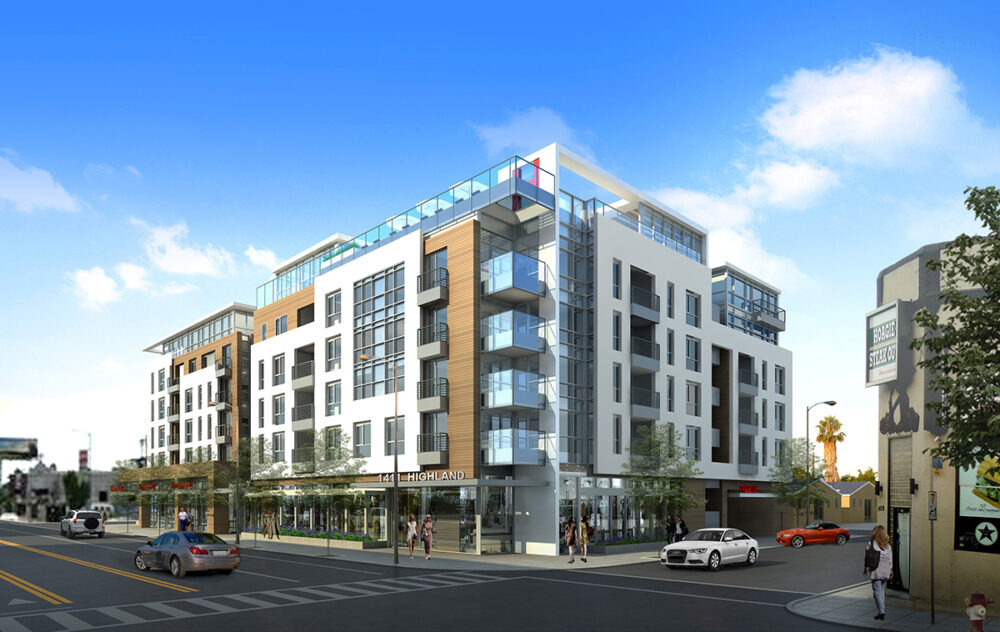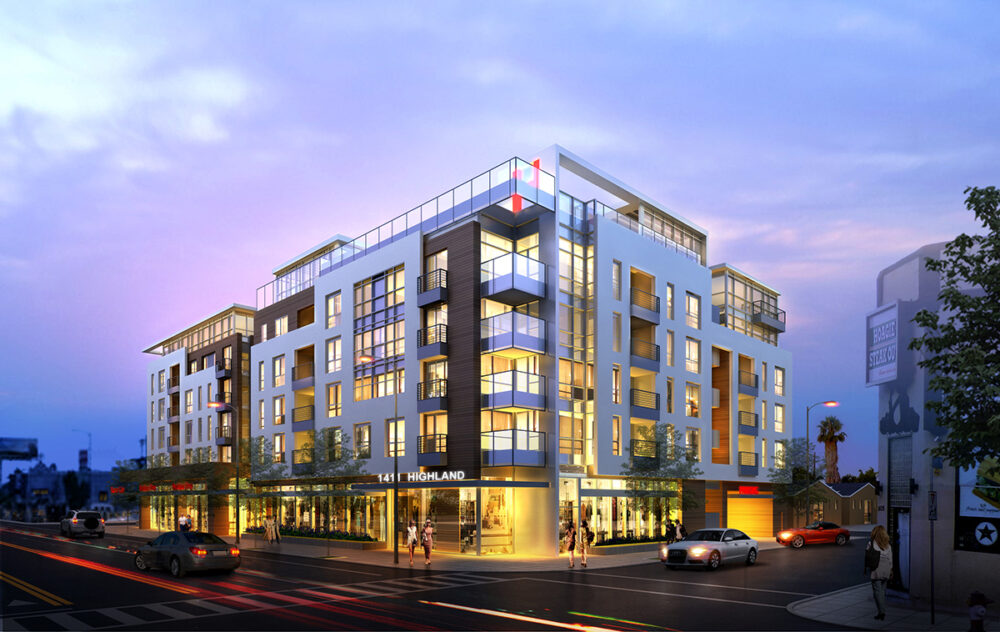Proactive Structural Solutions: Getting it right early in the process
The Highland Apartments exemplify DCI Engineers’ ability to add value to projects by being proactive early in the design process. The 150,000-sf project consists of five levels of residential units over one and a half levels of below-grade parking with some ground floor retail space. The building features a host of modern amenities, including a rooftop common area, fitness center, and pool. The development is conveniently located near a variety of restaurants, stores, and mass transit options.


