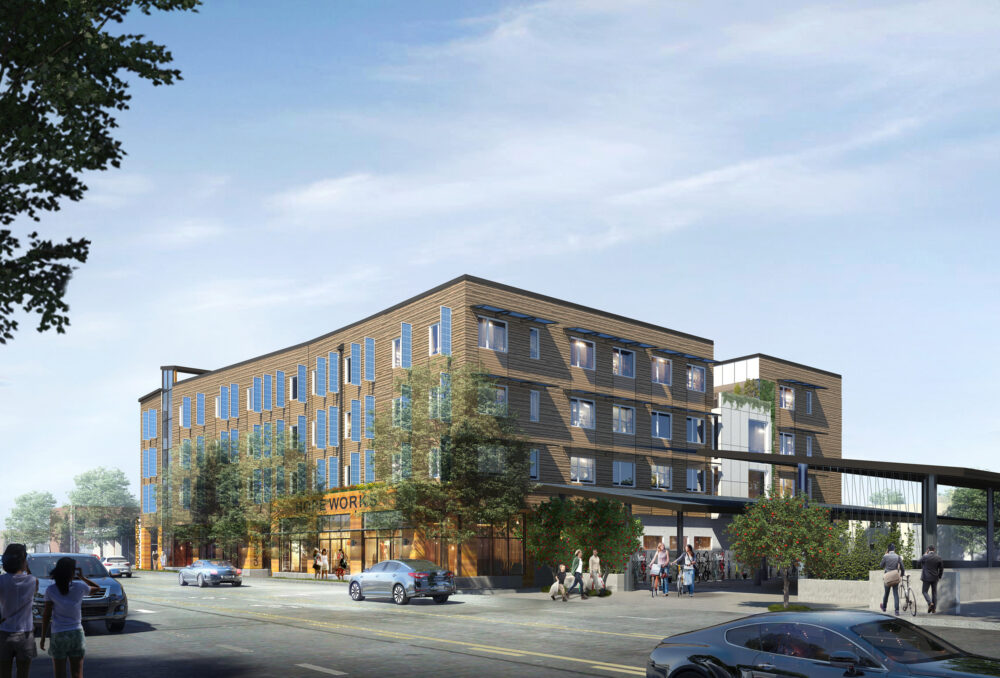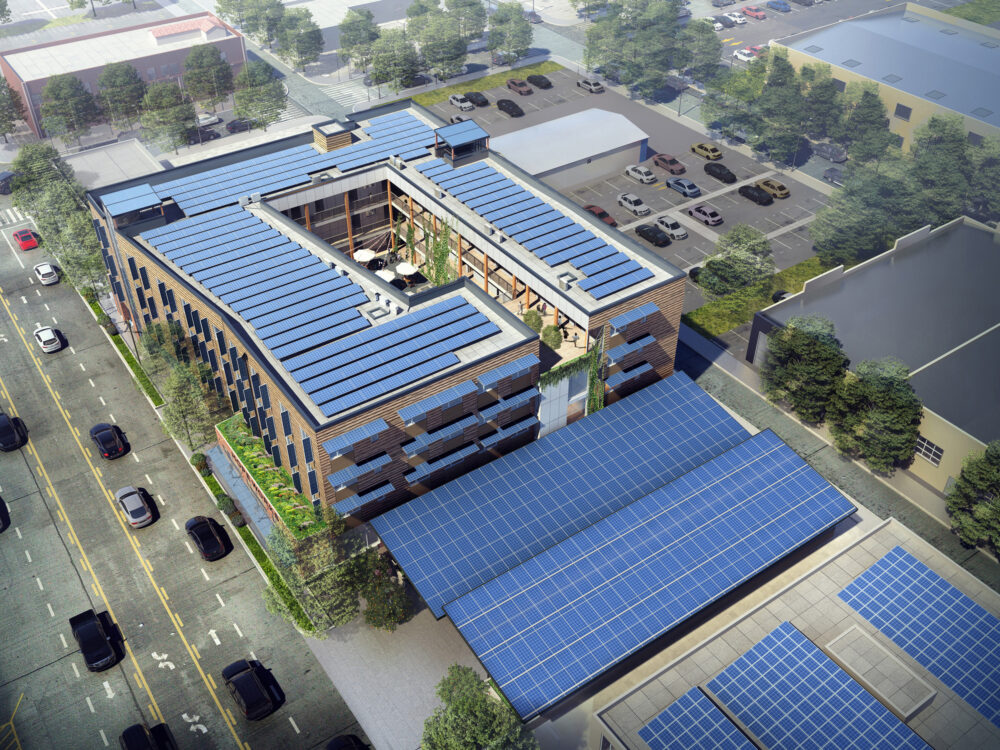Together we’re creating a model that is benefitting our community.”
Capacity for Hope: Site preparation for a new mixed-use residential building
DCI’s civil engineering team supported the HopeWorks Phase II project, a five-story, mixed-use low income residential building in Everett, Washington. The 67,361-sf building comprises of four levels of wood framed floors which will have a total of 170 living units. Two levels of concrete make up the at-grade and below-grade levels. Since the project is located near the Everett Transit Center, the facility is considered a transit oriented development.
The DCI civil team identified the required utility services and frontage improvements to facilitate the construction of the building. They assessed the existing utility infrastructure and provided preliminary design for the site. The engineers interfaced with the City of Everett staff to comply to erosion control measures and permit documentation formalities.


