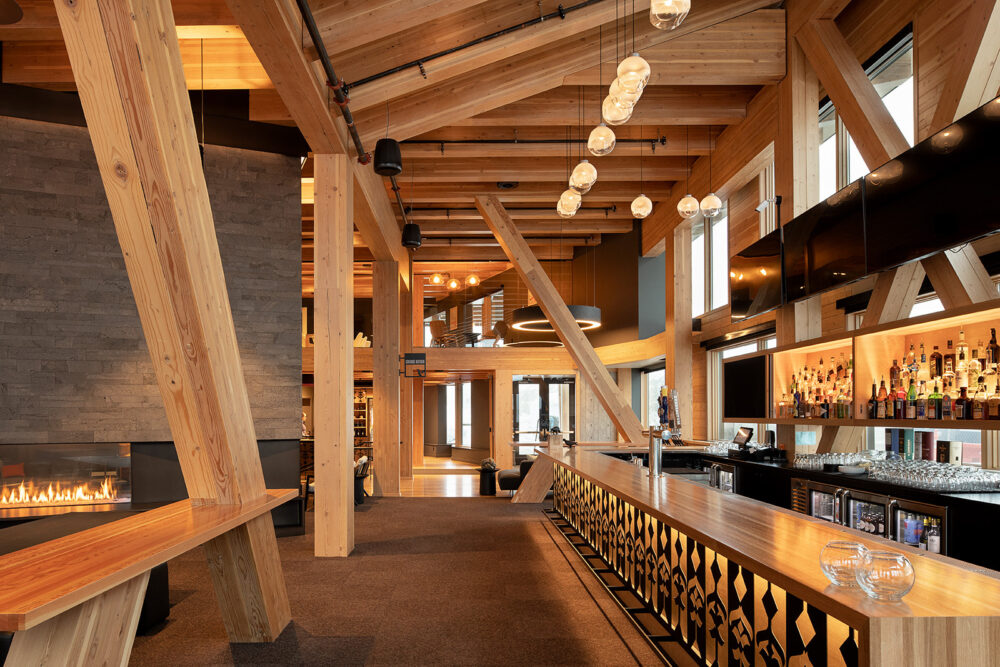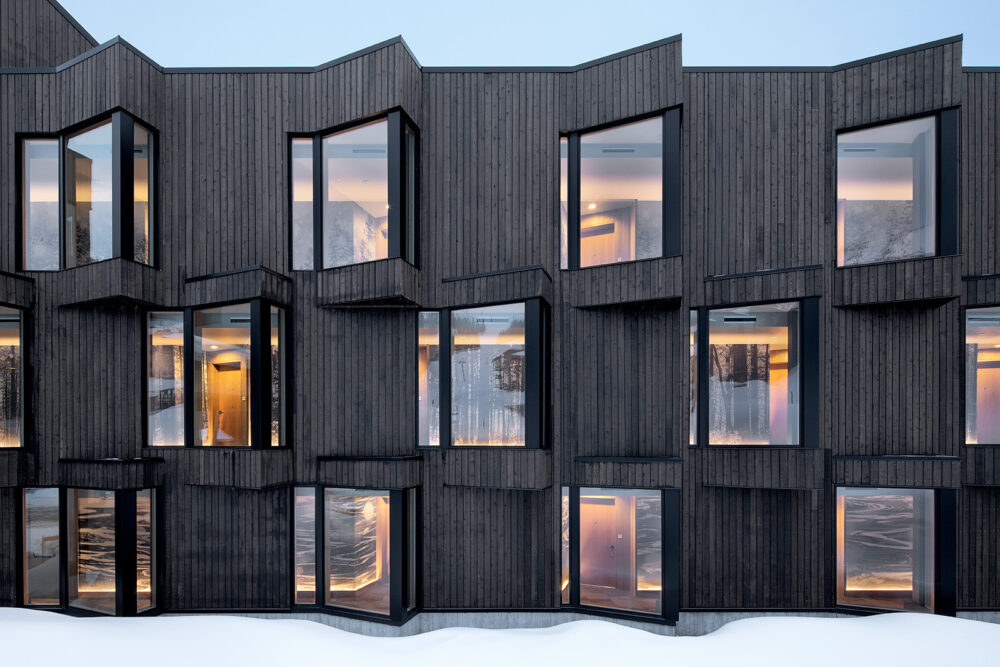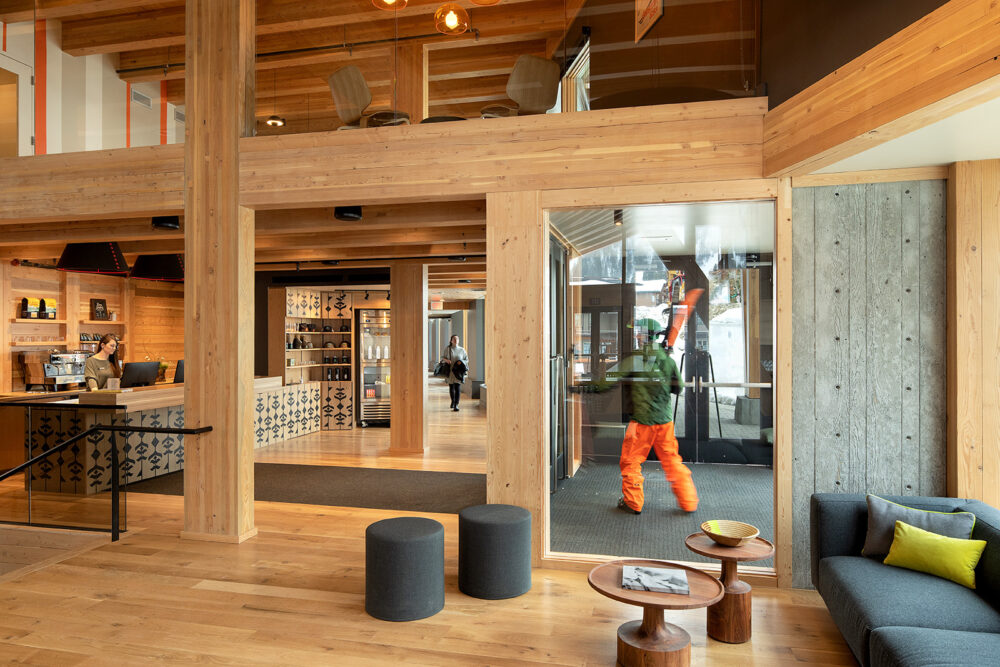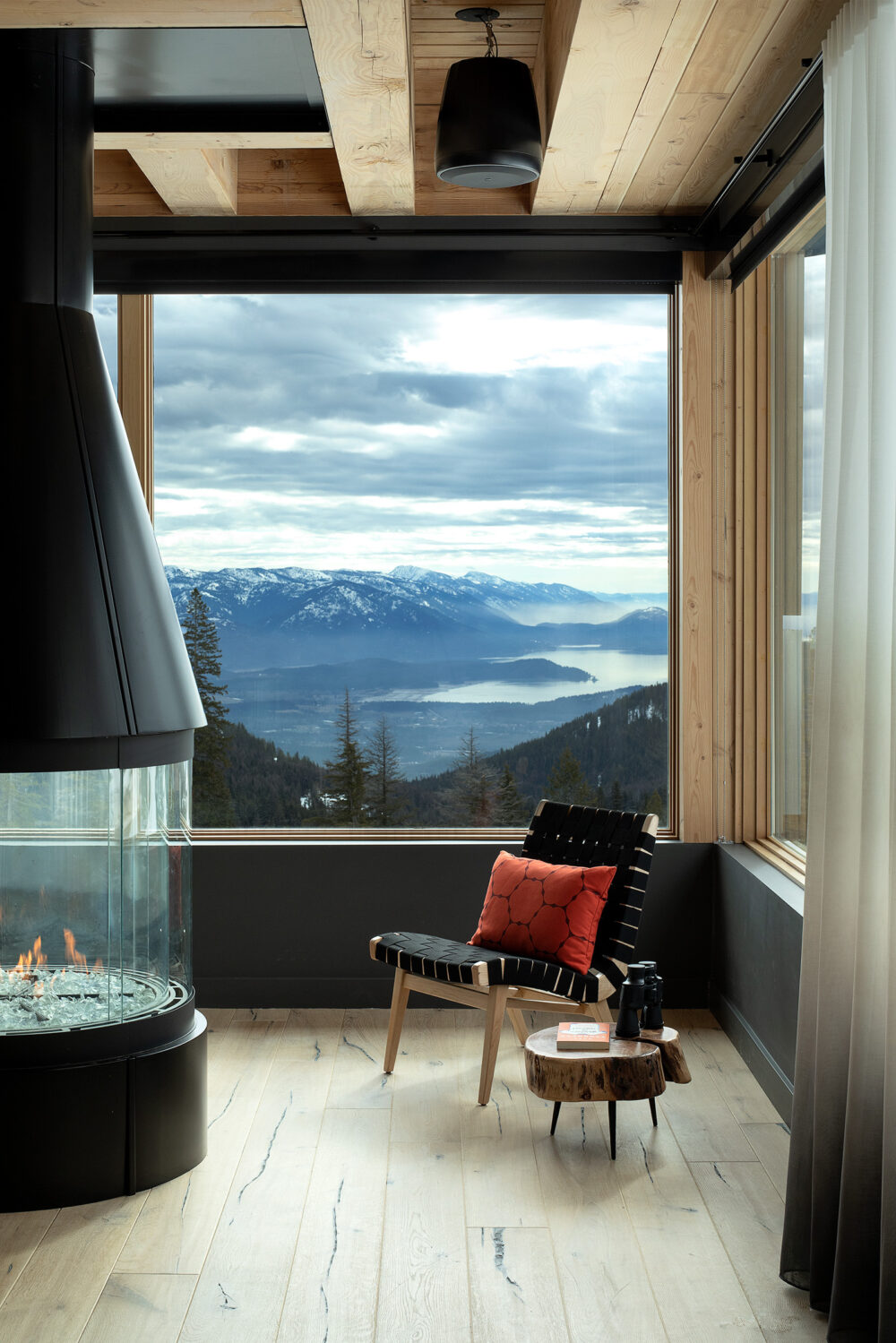Schweitzer Mountain Resort now offers more hotel accommodations with Humbird, a 31-unit boutique hotel resembling a modern-day ski lodge. The main lobby features expansive windows showcasing the great outdoors; the warmth of timber interiors; and inviting restaurant space. The third floor offers a rooftop deck and hot tub.
DCI designed the mass timber structural system featured throughout the building, especially in the main lobby. Even the separate two-story ski hut is built out of cross laminated timber and glulam beams.





