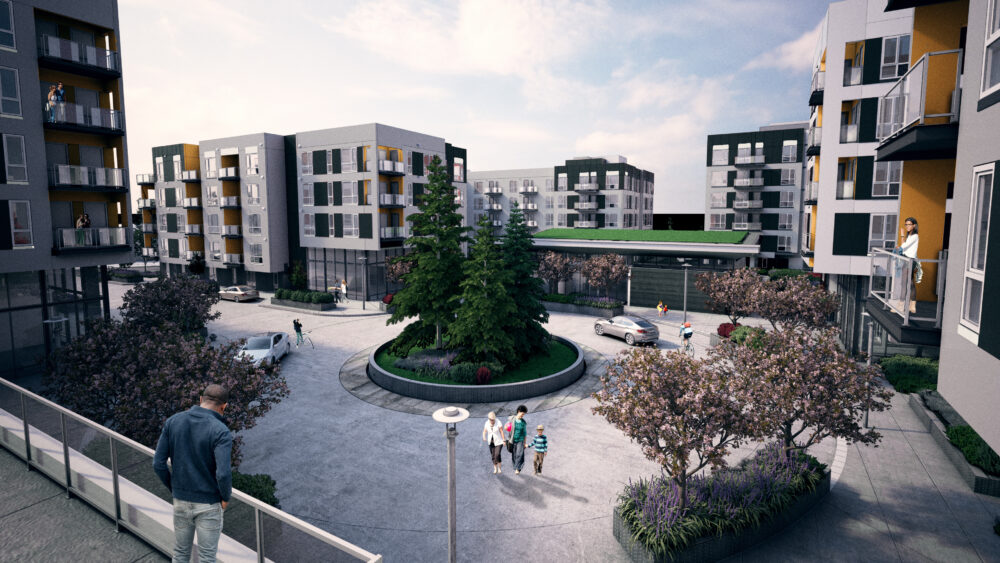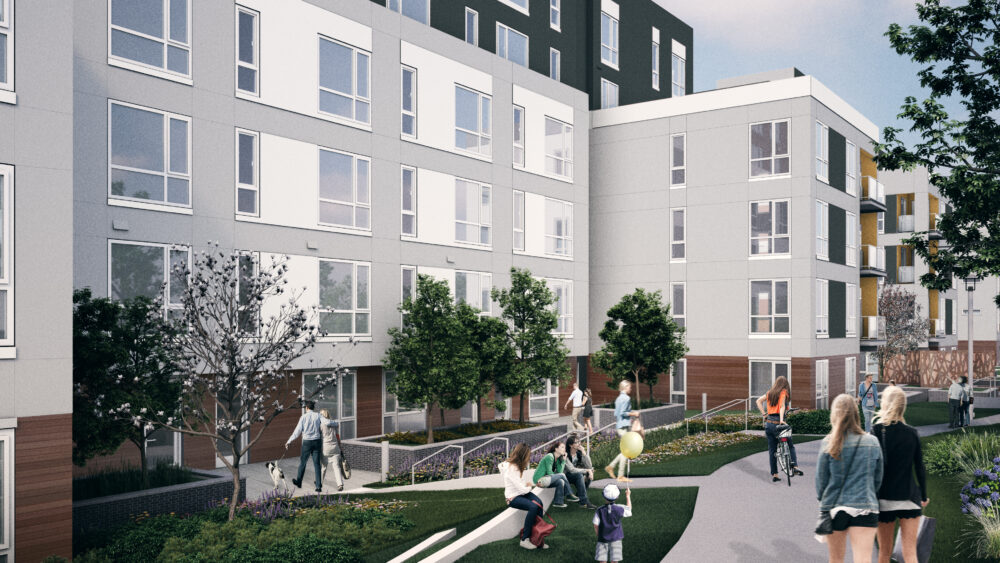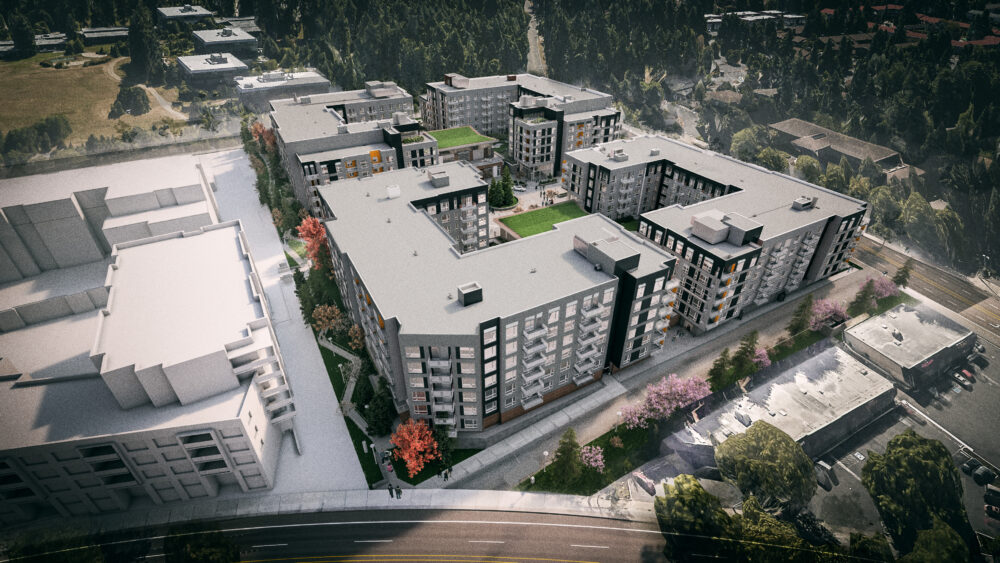The corner of NE 20th Street and 156th Avenue in Bellevue, Washington transformed from a shopping center into a four-building apartment complex. The project, which encompasses nearly 850,000-gsf, offers 618 apartment units, two levels of below-grade parking, a pool, courtyard and rooftop amenities.
DCI provided structural engineering design services for the four wood-framed over post-tensioned concrete residential buildings. Because of the change in grade across the site, the eastern towers top out at six stories above elevation while the west towers have five stories. The engineers also designed the support for two-story lofted lobbies encased in storefront-style windows at the corner of each building. They designed a combination of cantilevered concrete columns and steel framing to create the structural support.



