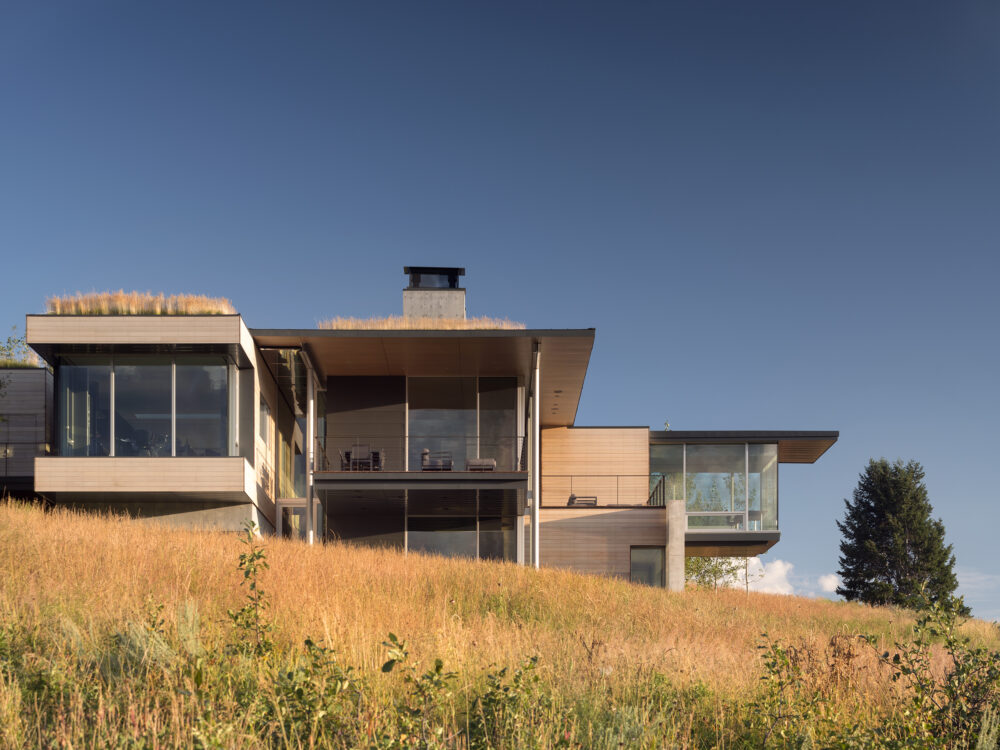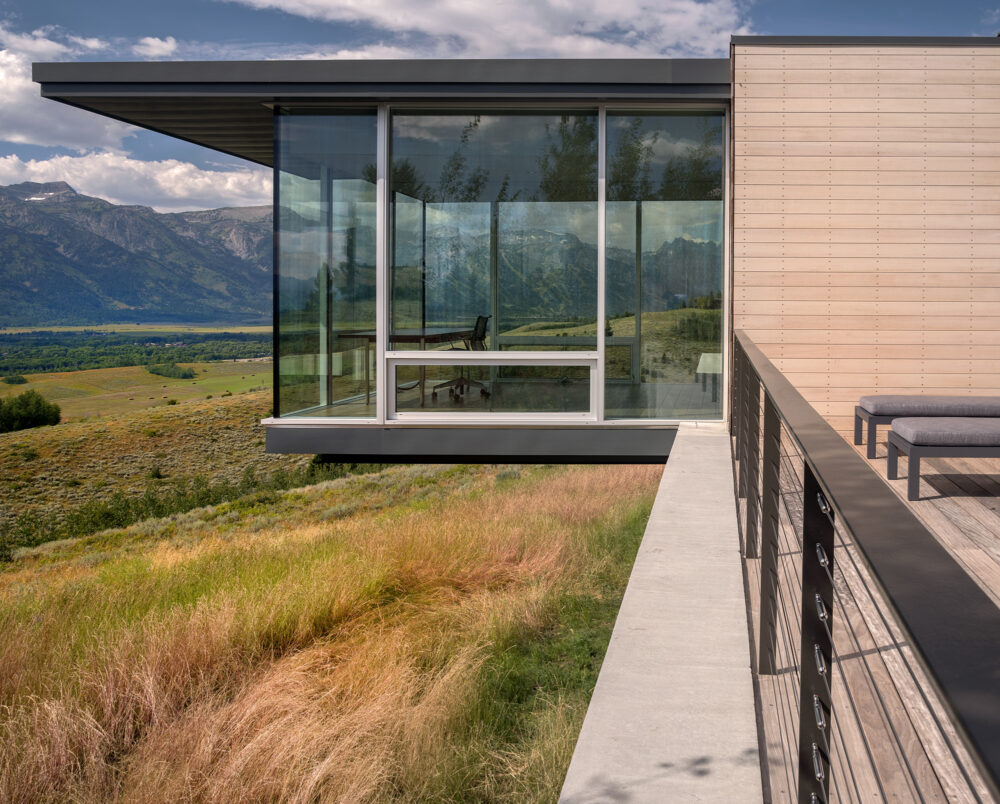For those who retire to the American countryside, Jackson Residence is a modern dream home to fully embrace the landscape. The two-story single-family residence is nestled in a Wyoming hillside overlooking the Snake River Valley and the Teton Mountain Range. Jackson Residence features four bedrooms, two bathrooms, a three-car garage, two concrete fireplaces, two dens, two family rooms, two outdoor decks, a spacious kitchen, dining room, spa room, and a caretaker/guest house.
DCI Engineers was the structural engineer of record for the Jackson Residence. The engineers considered the factors that the home is both in a high seismic and high snow region. These regional factors informed their design of all the structural components from the roof to the foundation. DCI developed the home’s primary foundation, floor framing, roof framing, and shear wall plans, as well as the connection details.


