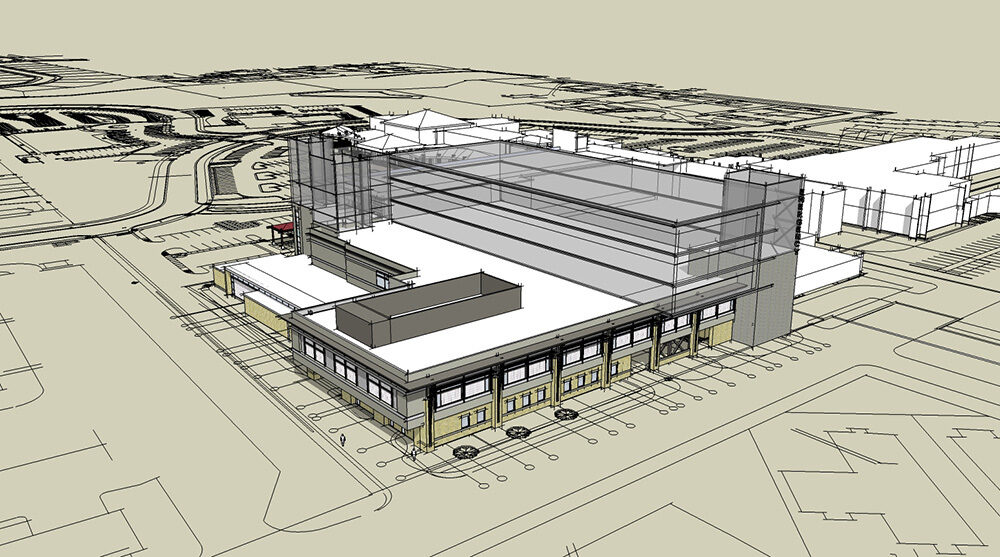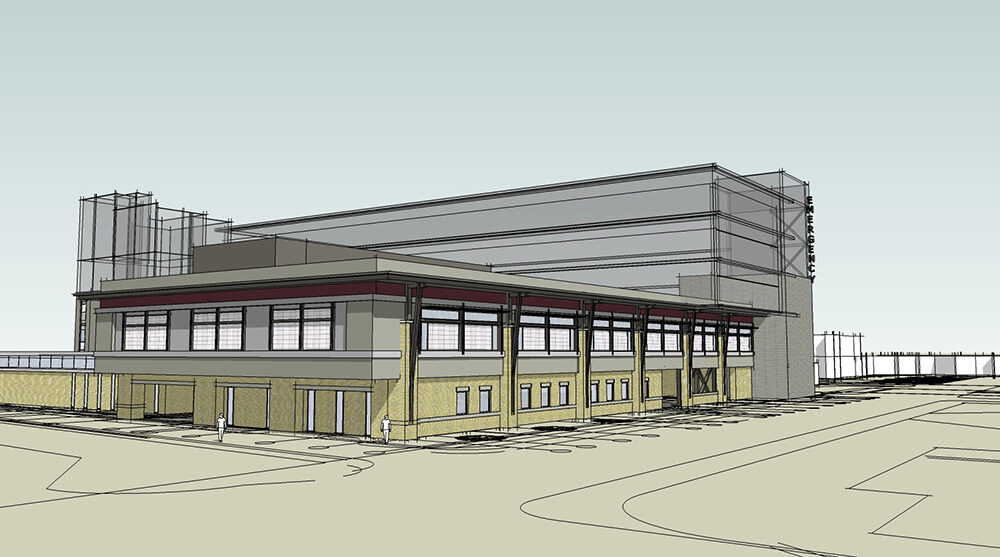In March 2013, Logan Health Medical Center opened a new 125,000-sf surgical services tower, a $42 million project. The addition features eight operating rooms, 18 surgery beds and post-anesthesia beds and two endoscopy rooms.
DCI+BCE Engineers provided cost-estimating services throughout the design process to aid the design team in the decision-making process so the project would not exceed budget requirements.


