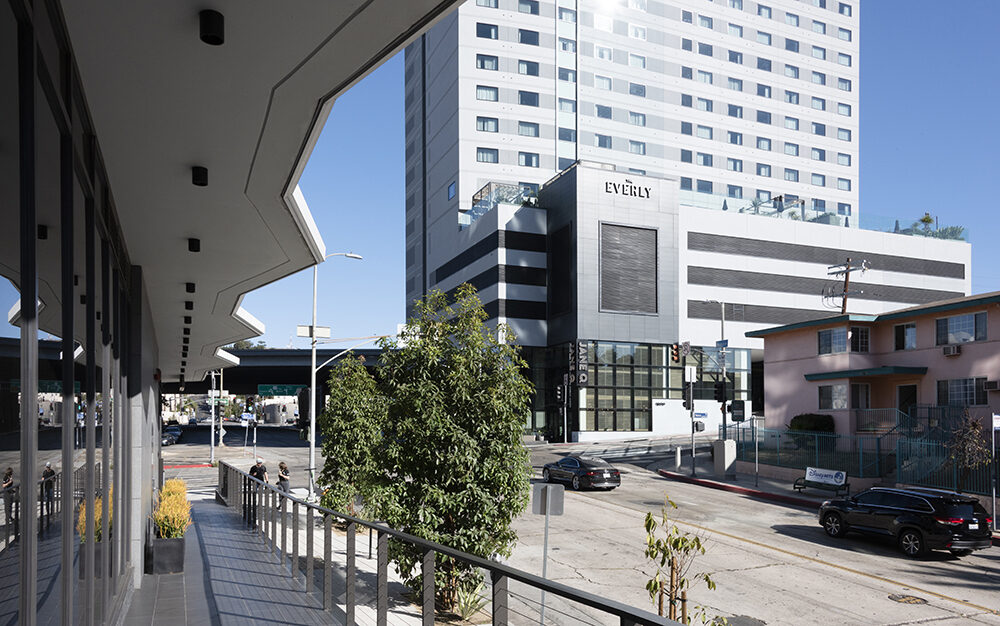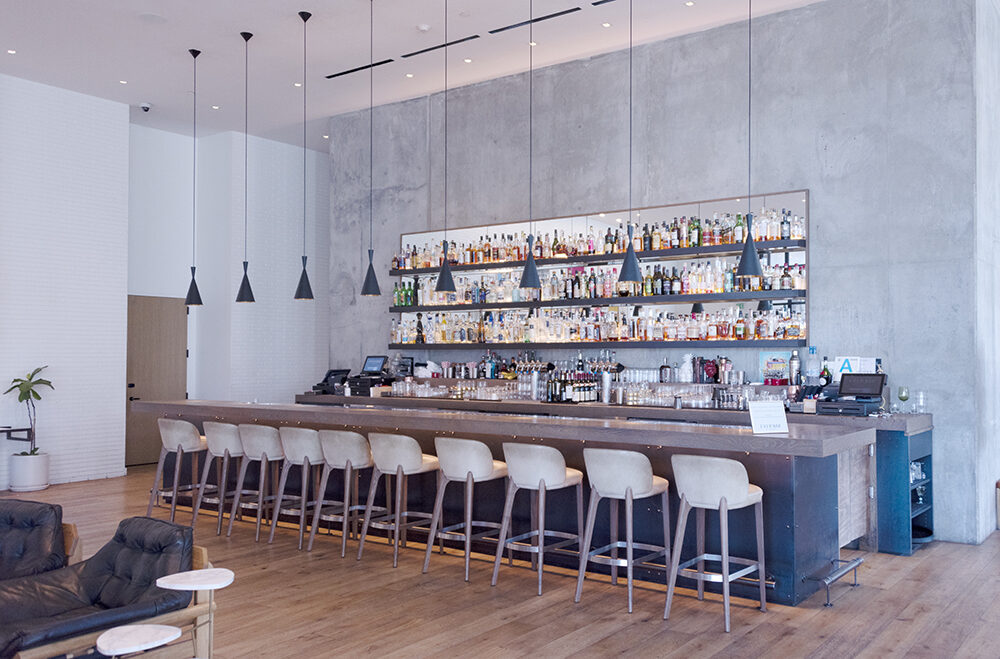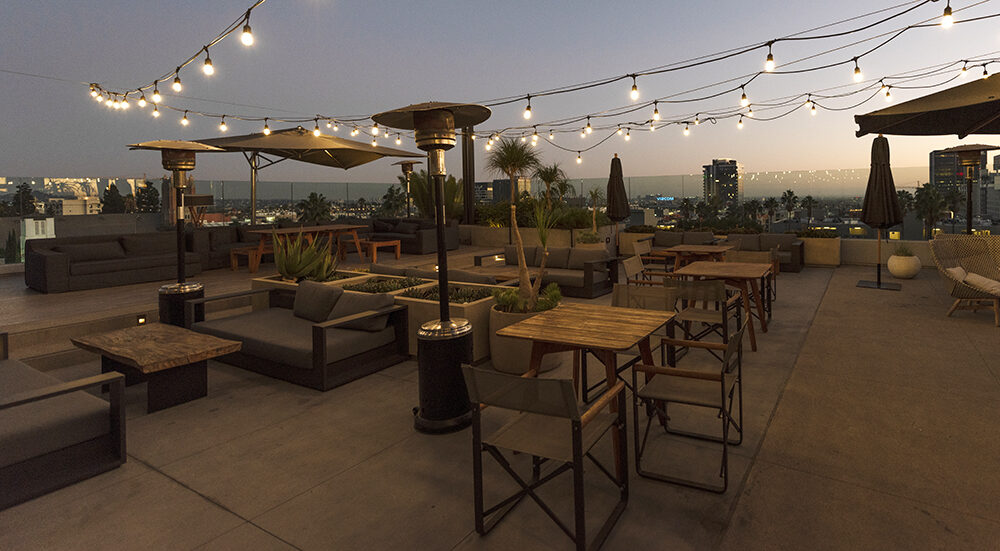Tinseltown continues to flicker and glow, but rather than Hollywood glitz, it may be all that Cali sun reflecting off the growing amount of high-rise glass, particularly hotel/apartment accommodations.
The 16-story Kimpton Everly Hotel is one of the buildings now rising above the intersection of Yucca Street and Argyle Avenue, located next to the iconic Capitol Records Building. With 216 guest rooms, three floors of above-ground parking and two basement levels, several meeting rooms, the 184-foot tower provides plenty of elbow room, despite neighboring close quarters.
DCI Engineers applied their extensive experience to the structural integrity of the $3 million hotel.
The all-concrete structure utilizes above-grade, post-tensioned concrete slabs, along with a grade-level non-PT elevated slab, that is supported by concrete columns and conventional spread footings. Lateral support for the building is provided by special reinforced concrete shear walls.



