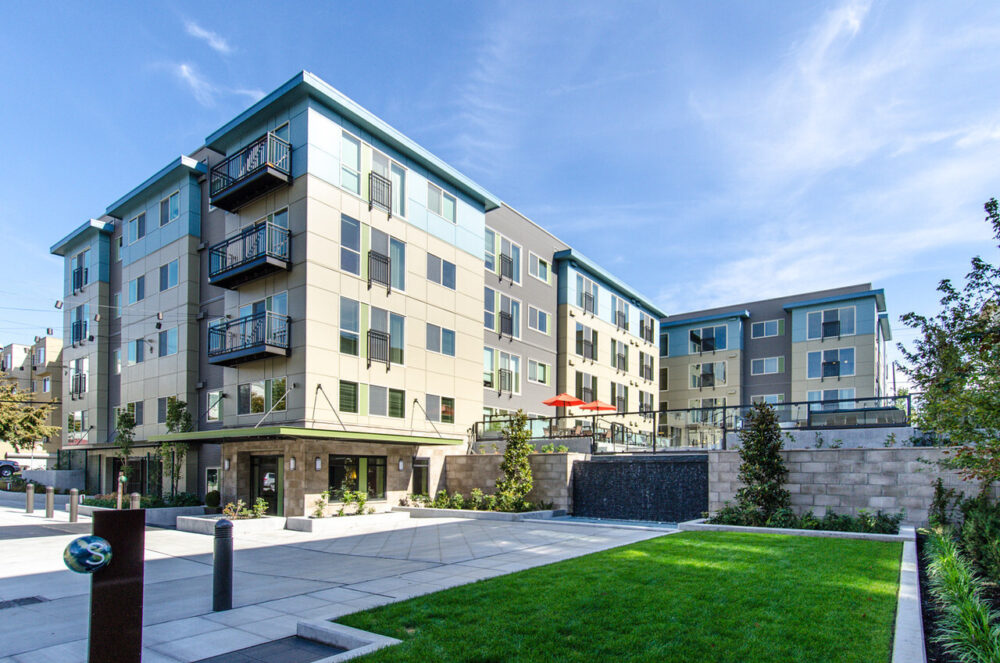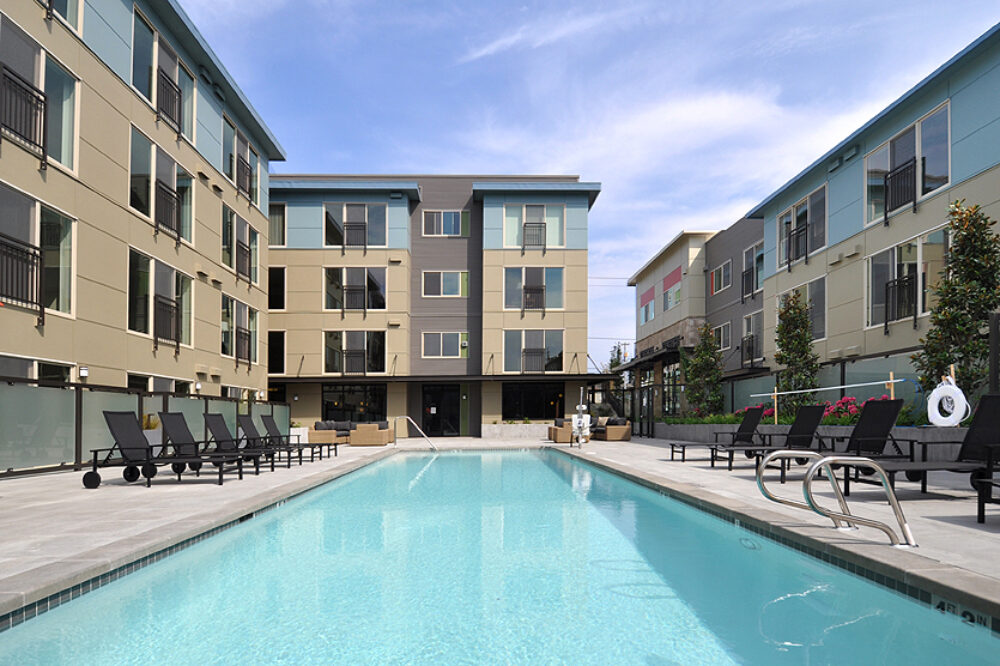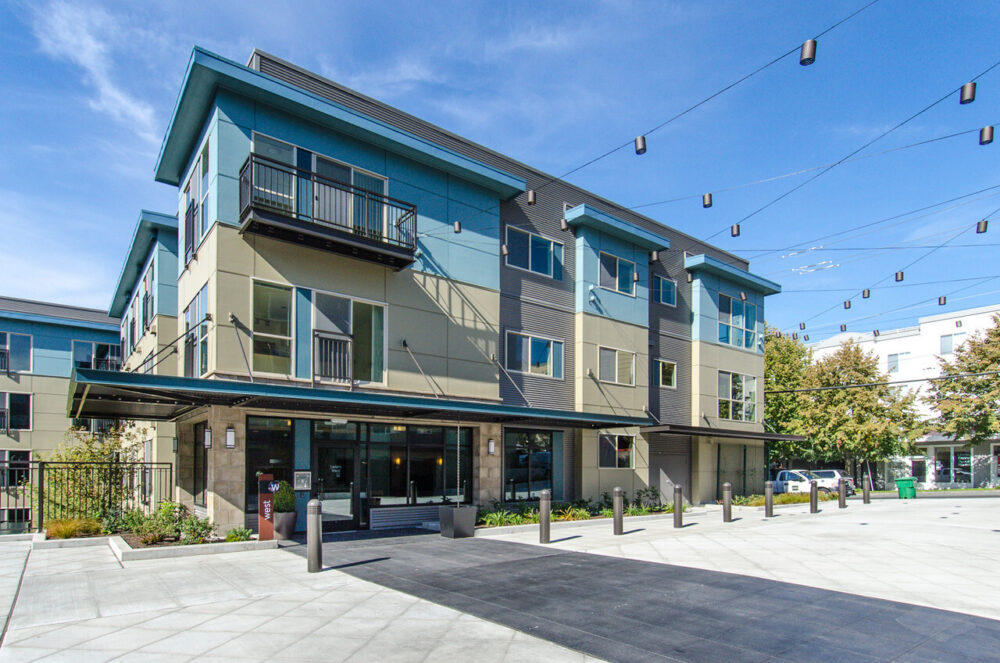Leilani Square is the latest example of DCI Engineers finding design solutions that do more with less material. The three-building apartment complex consists of 273 apartments, 10 live/work units and 1,445-sf of ground-floor retail space. Located in the growing Greenwood neighborhood of Seattle, Leilani Square represents a new standard of mixed-use urban living in the area.



