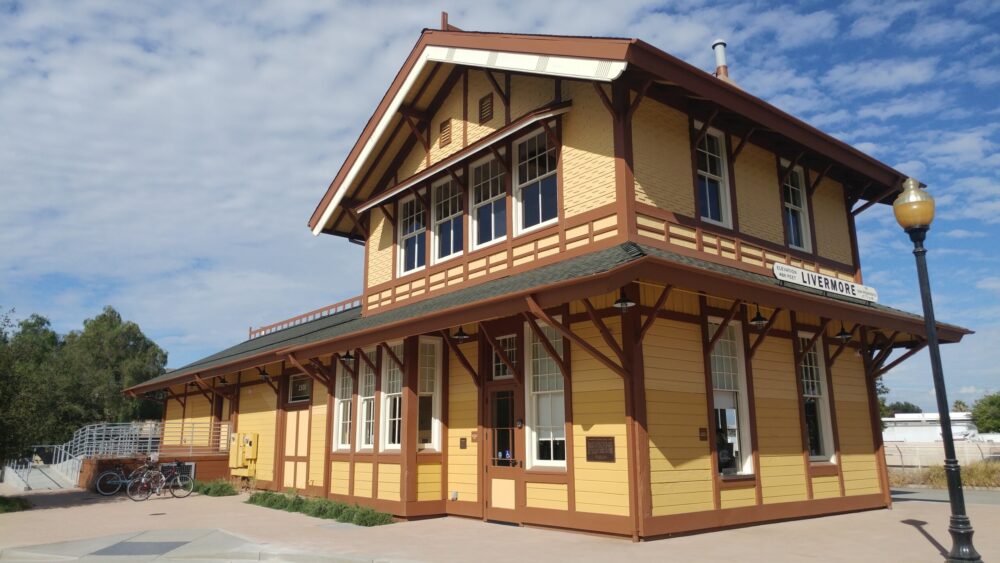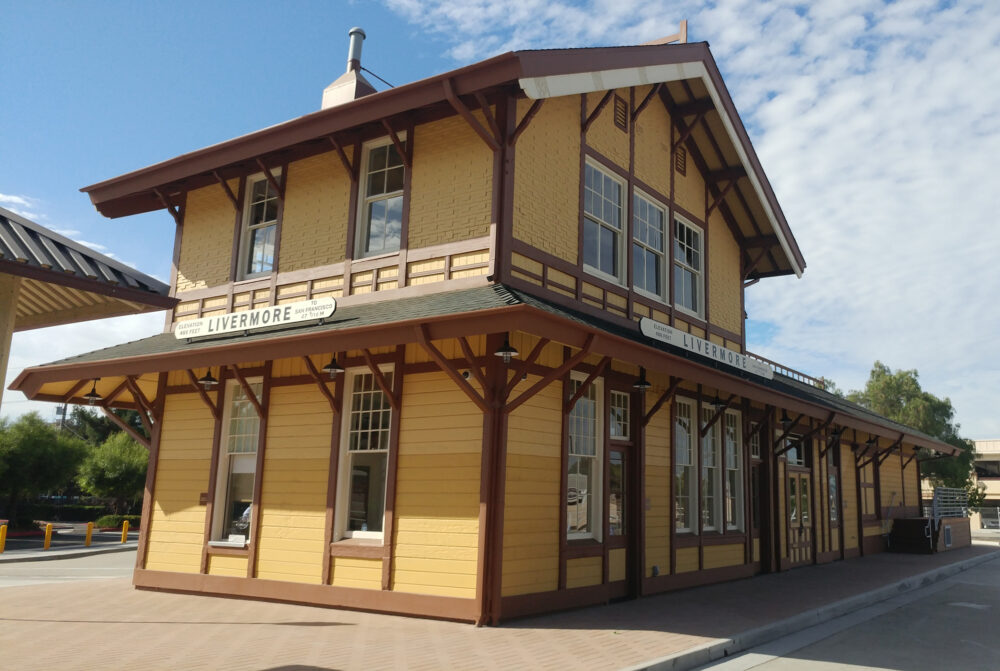All Aboard: City of Livermore’s new use for an historic rail depot
This historic two-story Southern Pacific Rail Depot (originally constructed in 1892) was relocated 1.5 miles to its current location, where it now serves as the Livermore Rail Depot ticket station for a regional light rail system. Rehabilitating the building meant preserving existing historic finishes. DCI was the structural engineer of record for the renovation project, which required wind and seismic strengthening. The renovation design called for installing new plywood, nailing, foundation bolting, and hold downs at select existing exterior stud walls and new interior stud partition walls. The engineering team designed a new foundation, first and second floor framing plan, and high roof framing plan.


