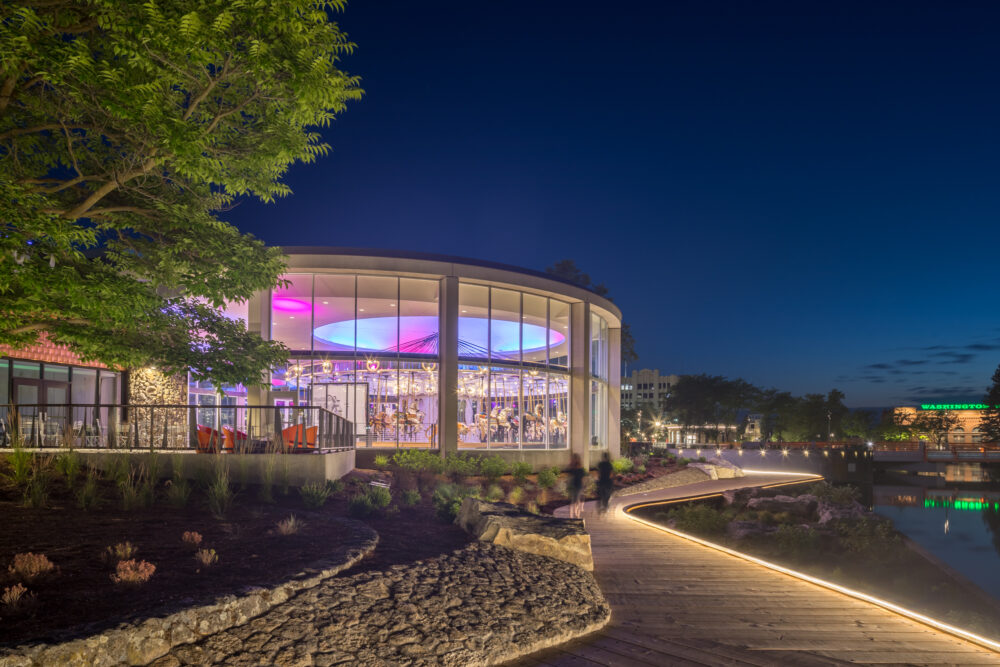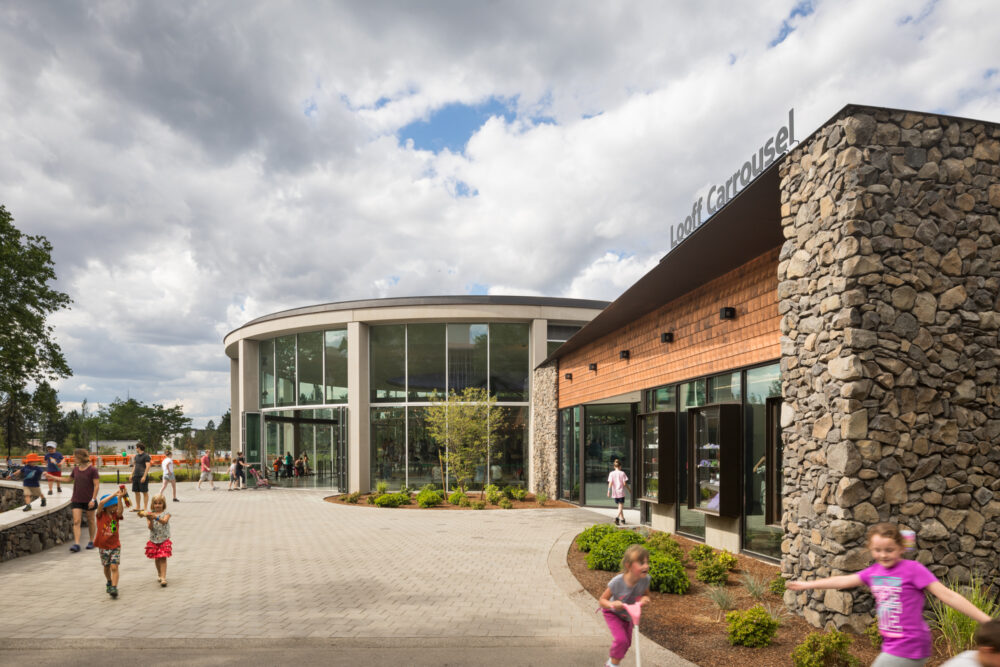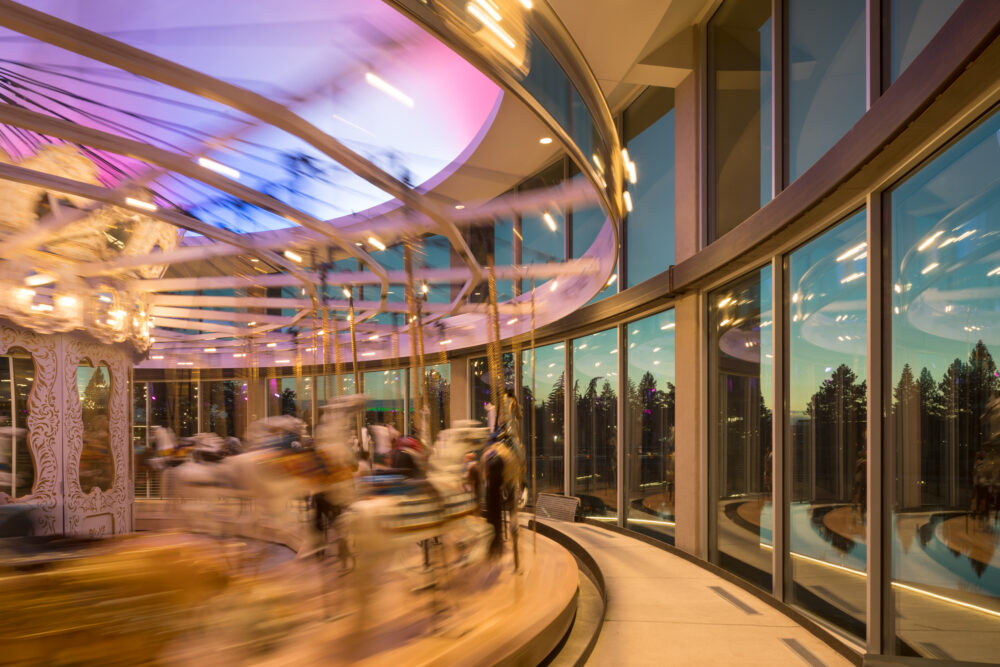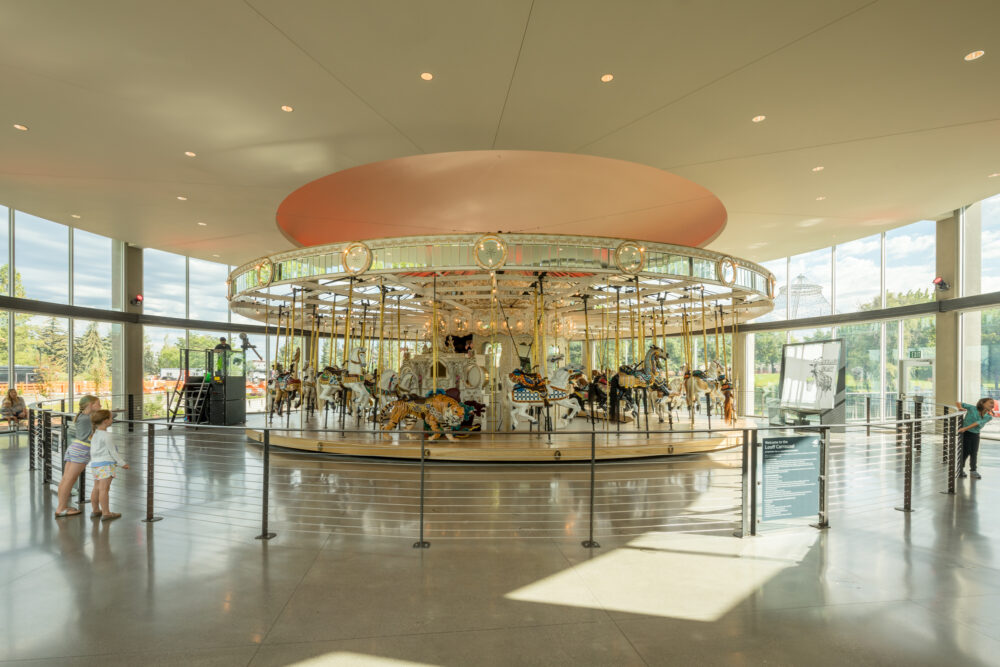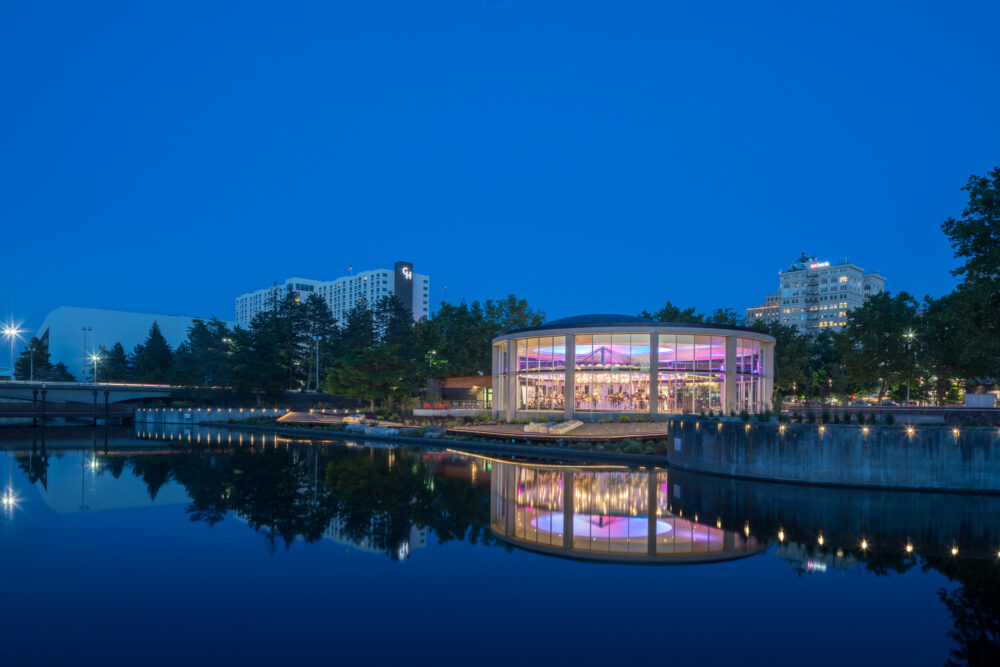I hope people realize what a treasure Spokane's carrousel is. It's absolutely irreplaceable. When you get on that horse, whichever one it is, you're riding a piece of history."
This two-landmark project is part of Spokane’s Riverfront Park transformation and includes a new $7 million glass rotunda. This 12,000-sf steel-framed structure is home to the refurbished Looff Carrousel, which opened to the people of Spokane in the early 1900s. The structure provides greater egress around the carrousel and is climate-controlled to protect the longevity of the ride’s historic wood carvings.
