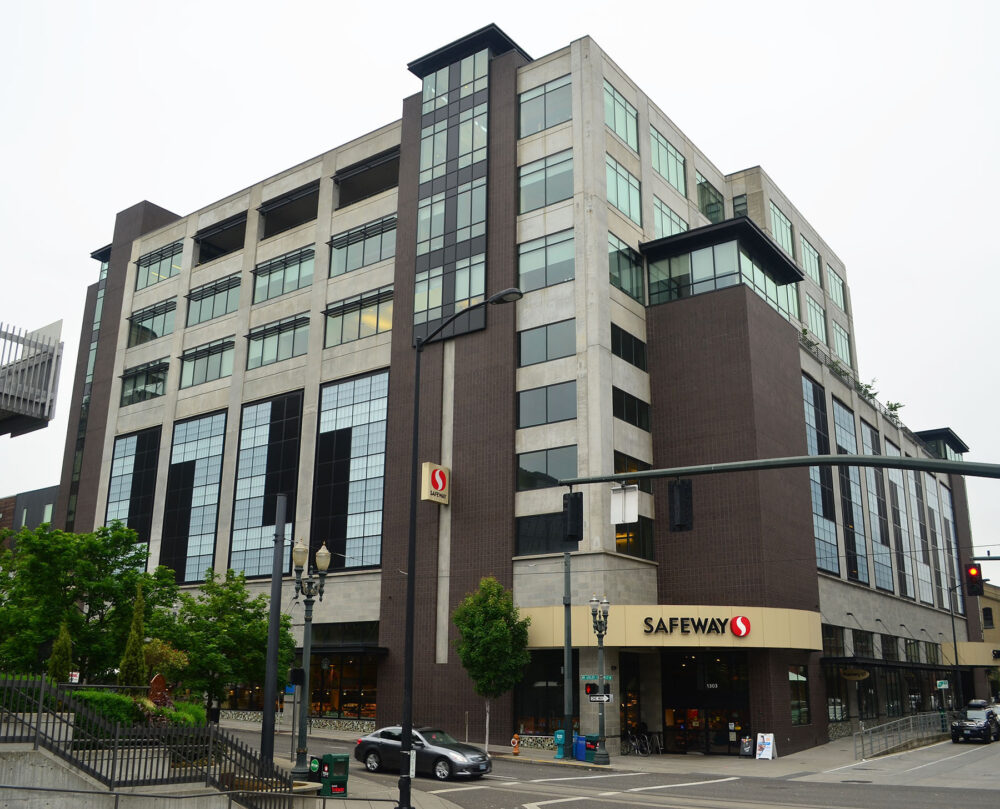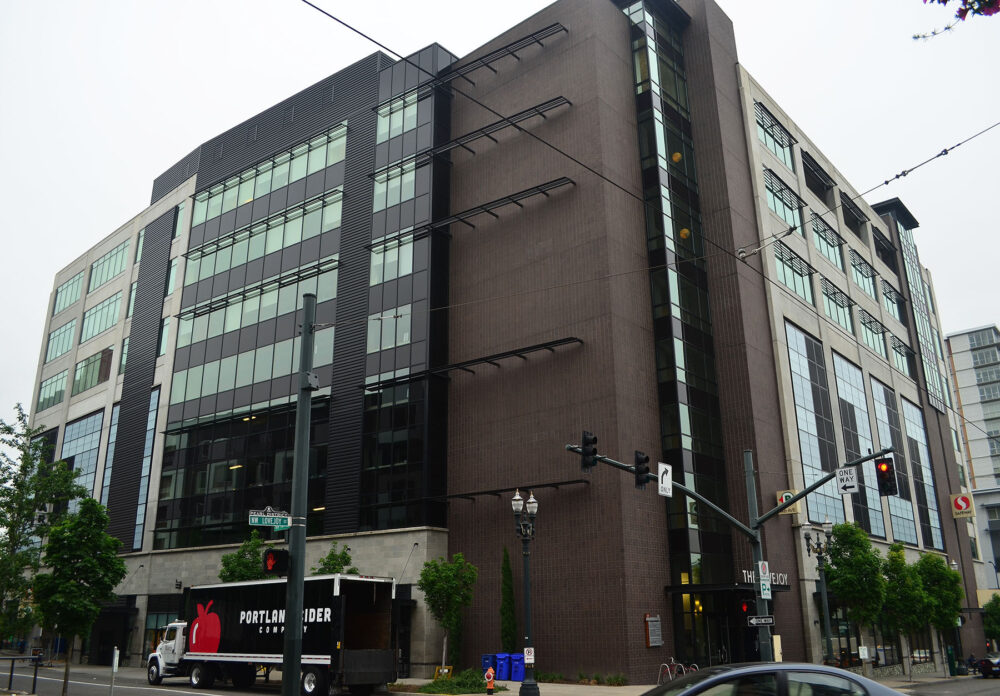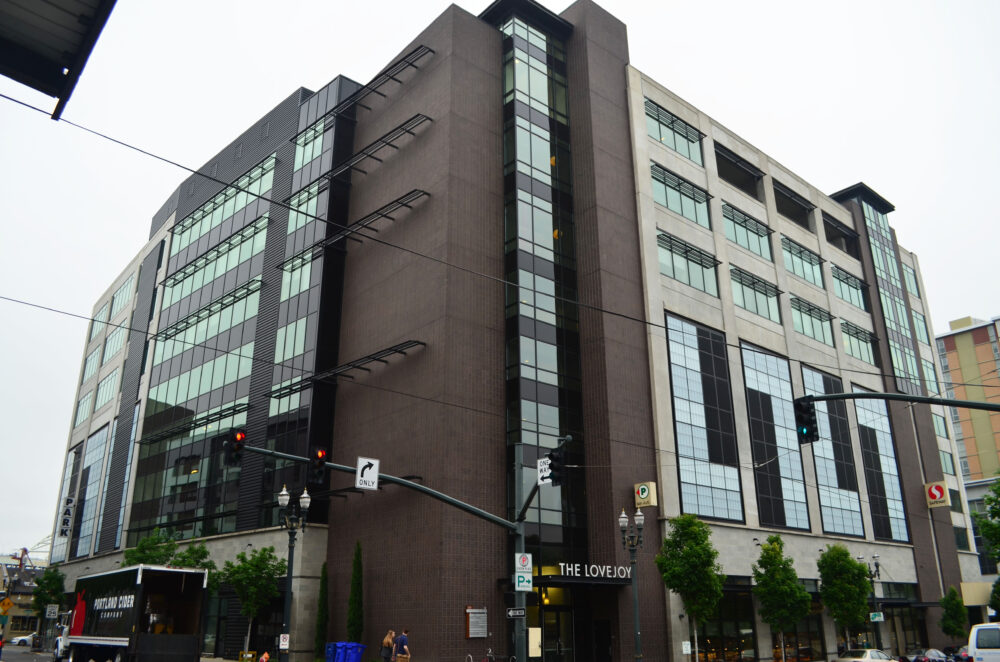DCI implemented fast track construction solutions and structural systems for Lovejoy Block 1 to hit the retail and commercial market quicker to meet consumer demands. Located in the city’s historic Pearl District, the mixed-use building of retail, Class A office, and parking space optimized unused downtown property into a multifunctional center of urban activity and commerce. Like-minded people who appreciate green space and easy access to public transportation can relate to Lovejoy Block 1’s value as a lively atmosphere, convenient location, and sustainable neighborhood resource.



