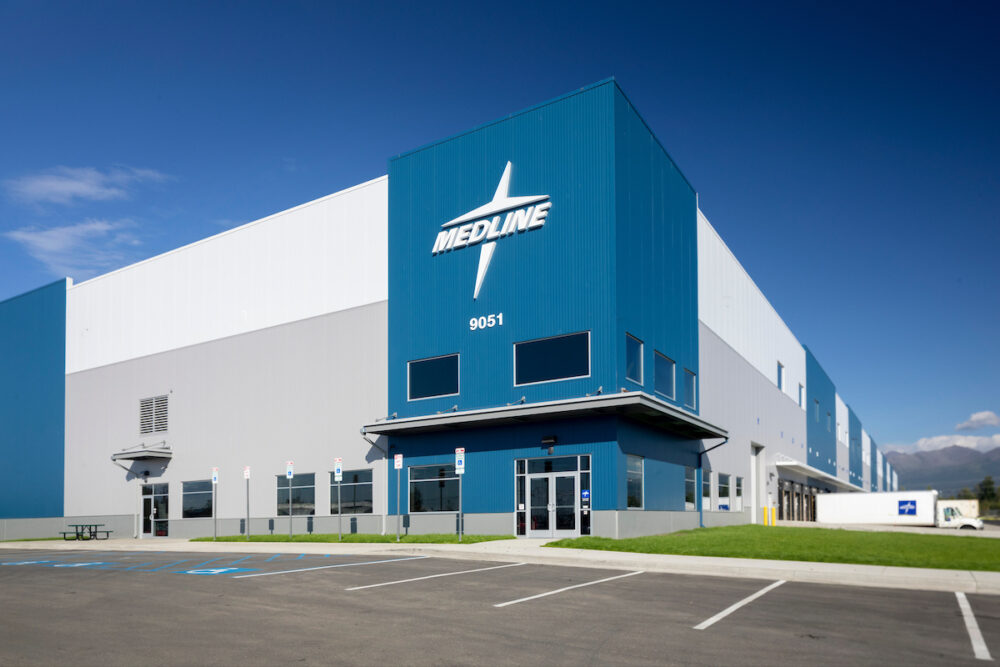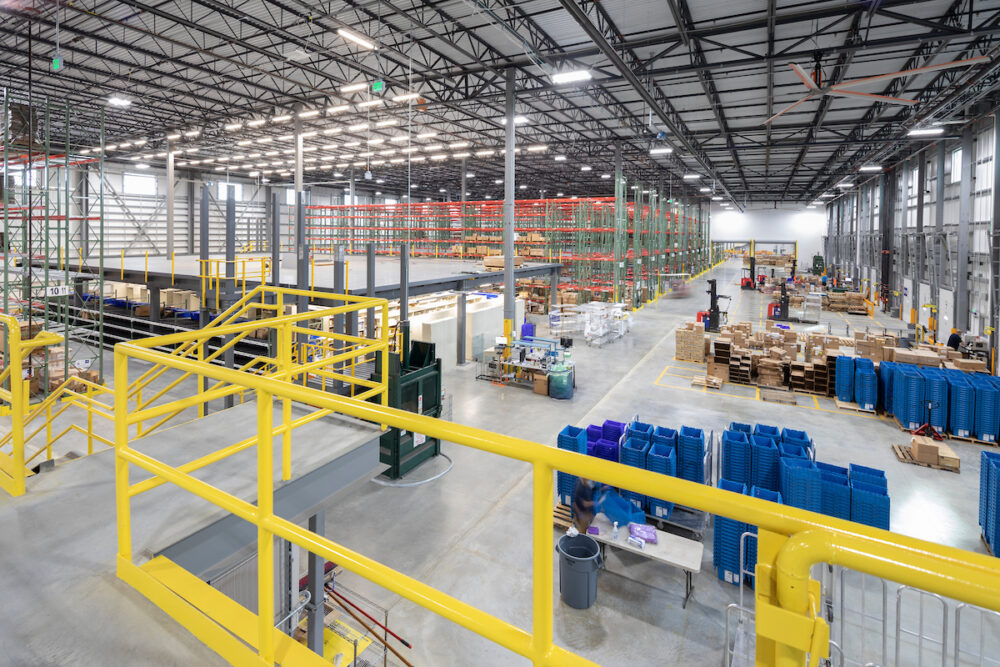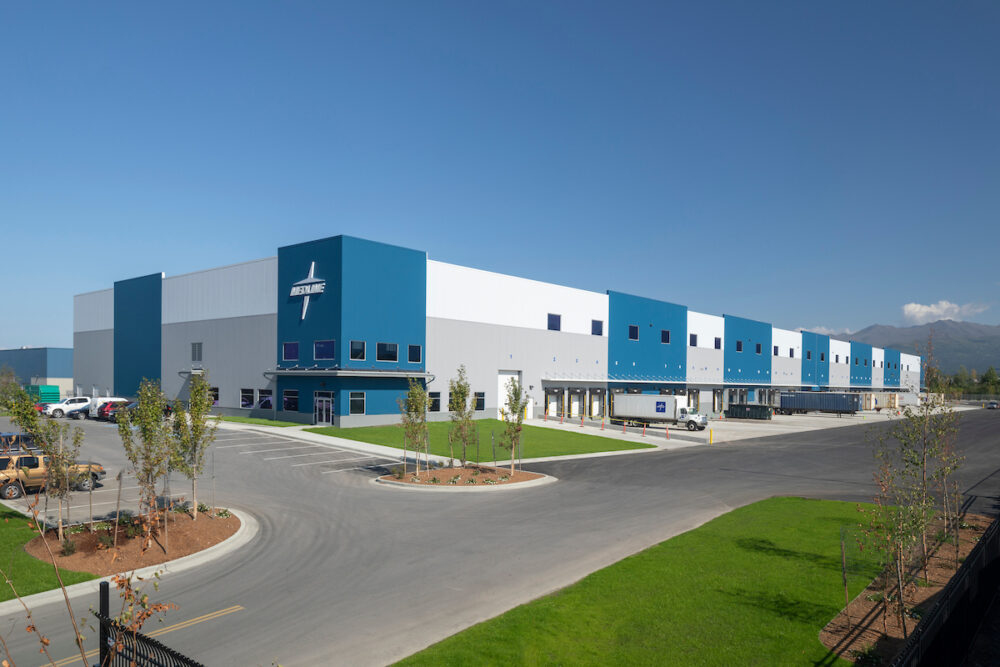Medline Warehouse is a one-story, 150,000-sf steel and concrete structure with approximately 71,000-sf of insulated metal panels forming the exterior shell. A 10,500-sf mezzanine level overlooks an open office space. The warehouse also includes a conference room, private offices, café area, locker room, and street level parking. The warehouse has 32 truck bays.
DCI Engineers designed the primary structural system for the warehouse. The team designed special steel concentrically braced frames for the lateral force resisting system; the shear wall plan; mezzanine framing system of wide-flange beams and girders; the perimeter arrangement of concrete stem walls; a thermal joint for the building; foundation details; braced frame details; and structural roof framing with metal deck supported by open web steel joists, girders, and steel columns.



