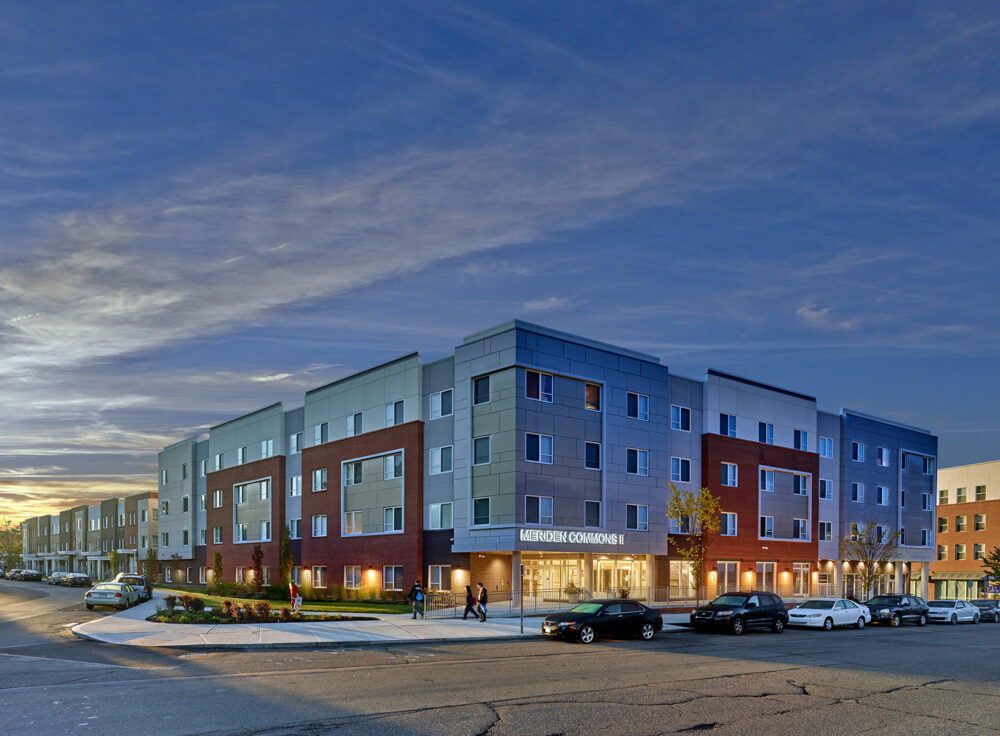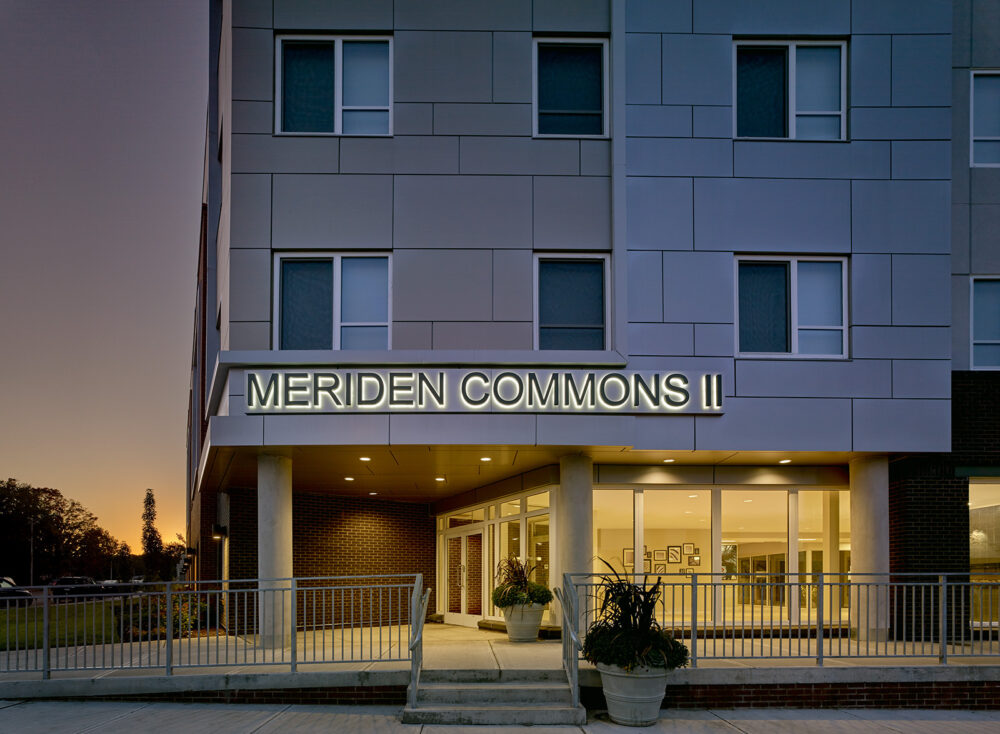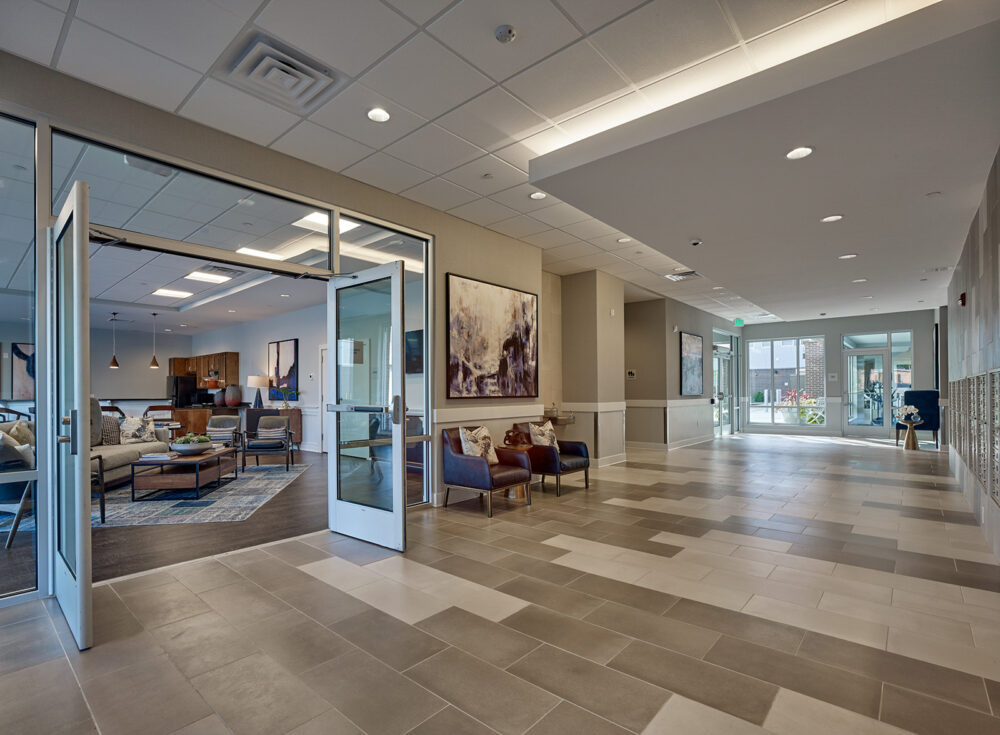The Meriden Commons is a four-building mixed-use residential development in Meriden, Connecticut. The development was built between Mill Street and Cedar Street, facing State and Park Street. The new community is right across from the Meriden Green and a few blocks from the city’s train station. The project was completed in two phases, the first of which built 75 wood-framed apartment homes in one-, two- and three-bedroom floorplans. Phase 2 consisted of another 76 apartment homes in three mid-rise apartment buildings and townhomes. Models come in one-, two-, three-, four-bedroom layouts and are listed as affordable and market-rate apartments.



