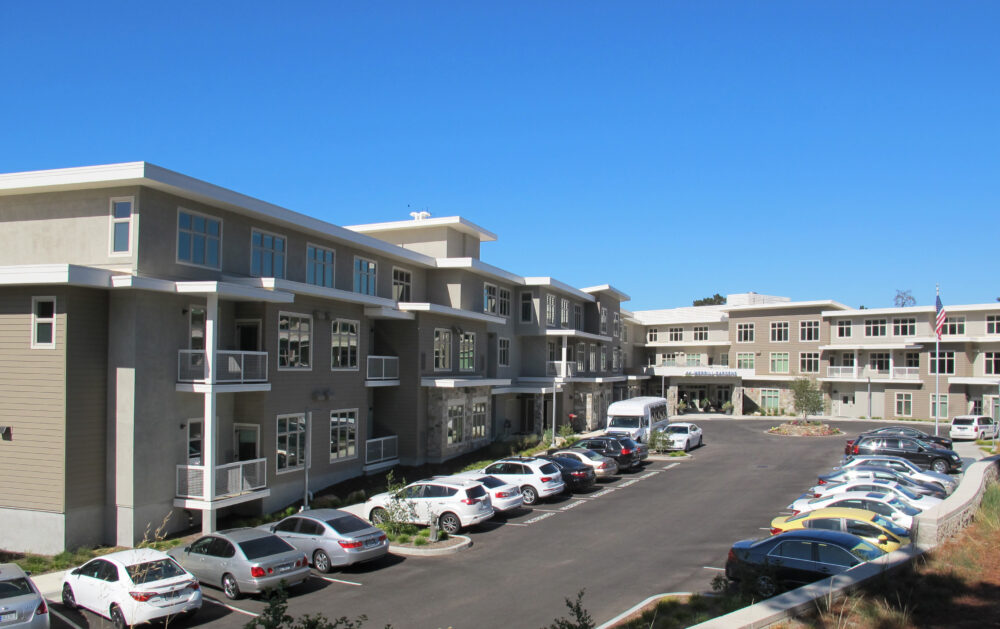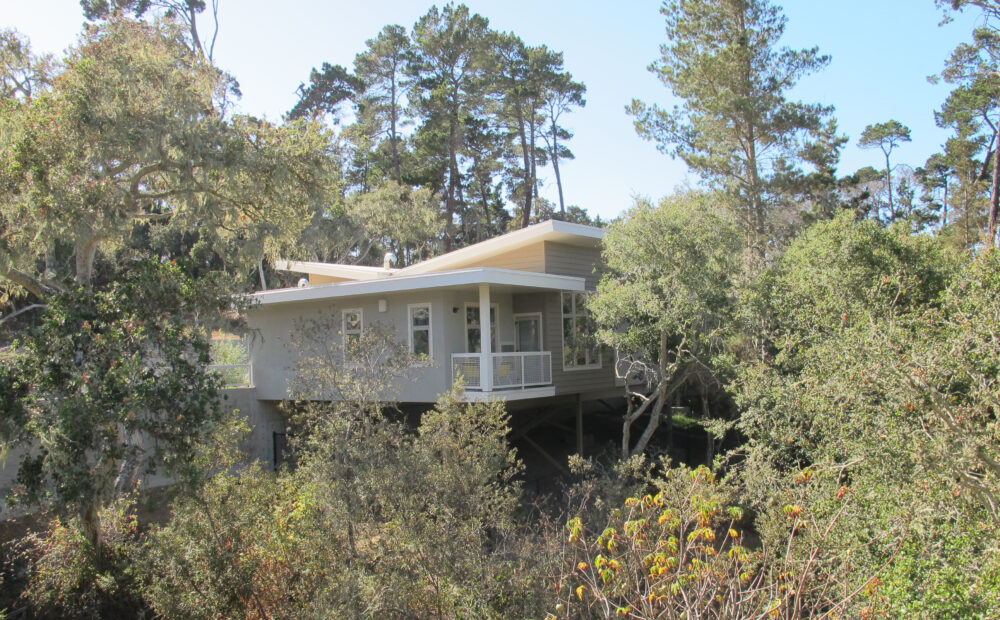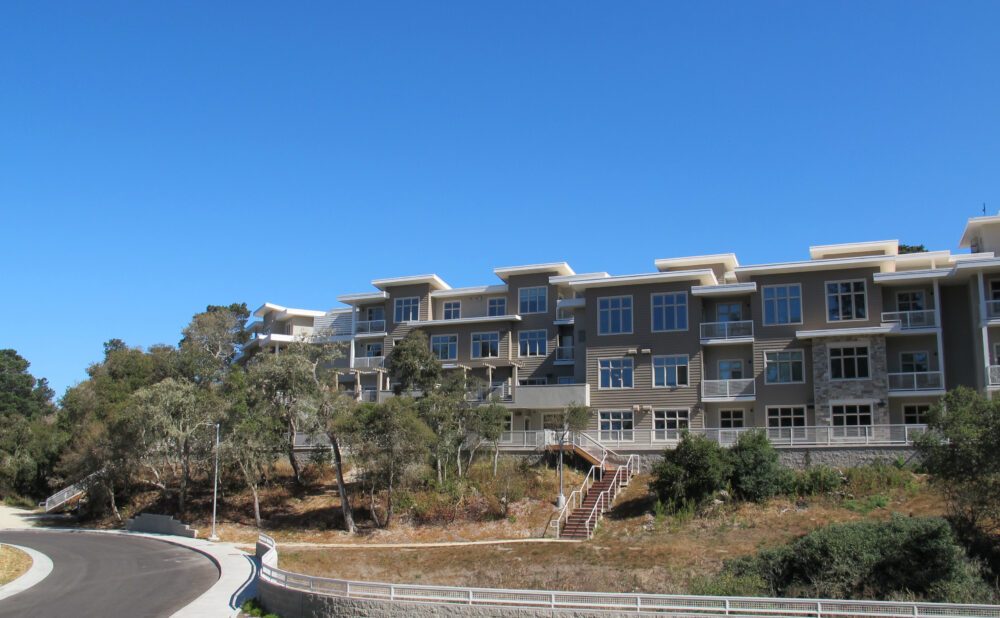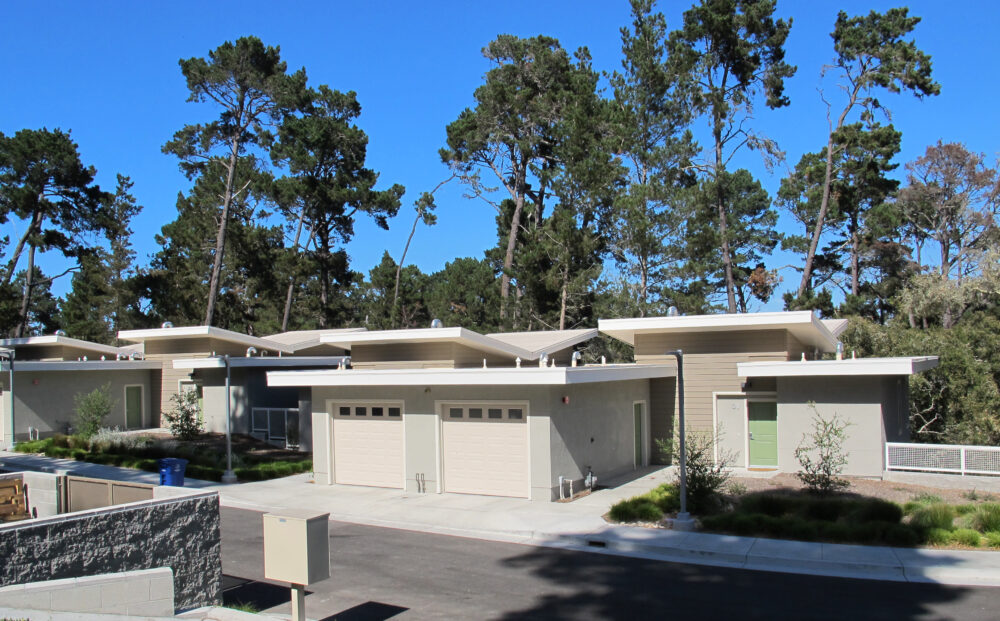Merrill Gardens at Monterey is a newly constructed assisted living development comprising of a three-story, two-wing podium building with 104 living units, 14 memory care units, and three duplex cottages (6 units).
DCI Engineers was the structural engineer of record who designed the primary framing systems for the podium building.




