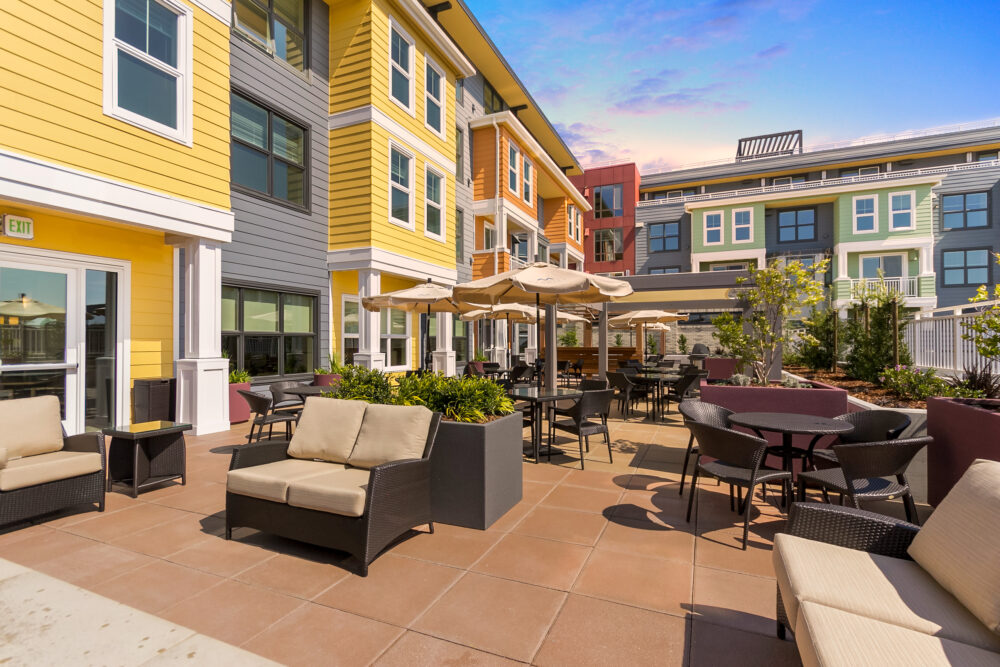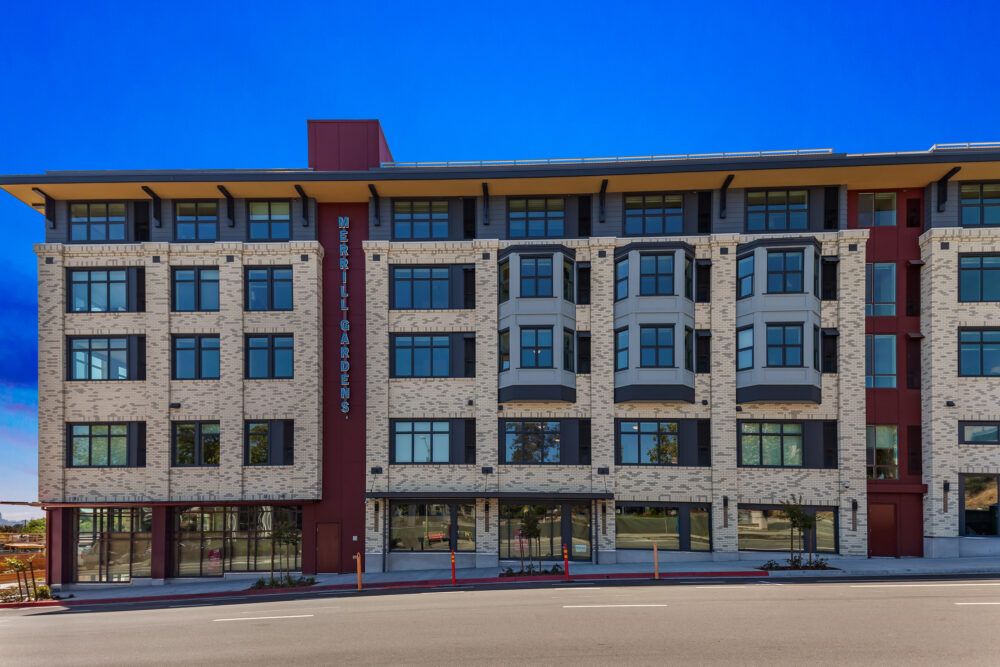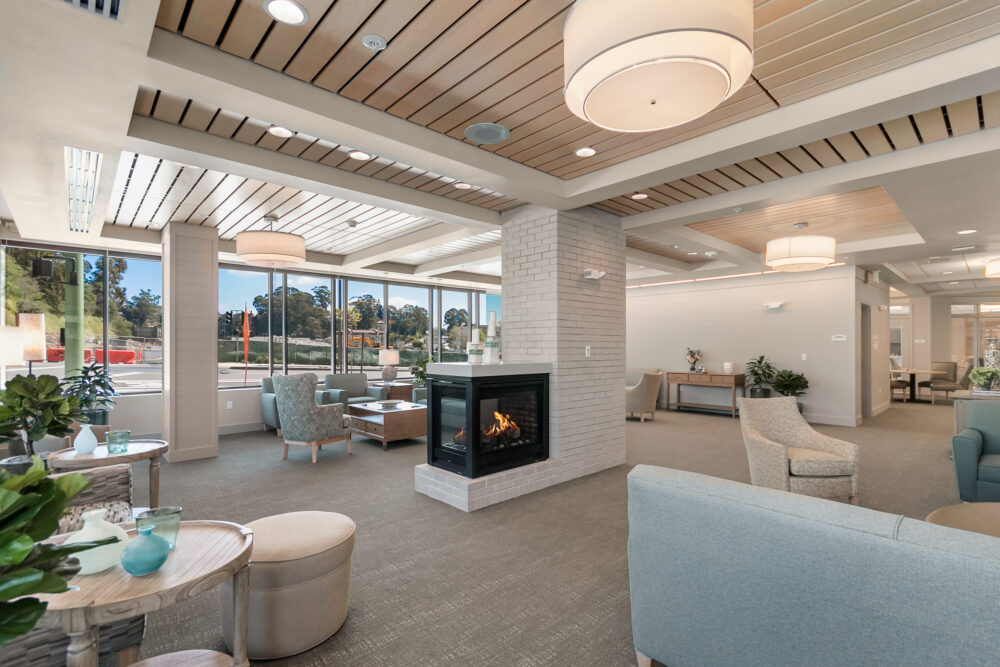Before the project opened, we had deposits on 75% of the units, which is the most pre-leasing deposits we have ever received for any of our projects.”
Merrill Gardens at Rockridge: Senior living at the center of it all
This 170,860-sf senior living community offers residents a modern living space where three Oakland residential and urban neighborhoods intersect, providing a front-row seat to the hustle and bustle of California’s Bay Area.
With five levels of independent/assisted living over one floor of combined retail and community gathering space, Merrill Gardens at Rockridge offers city living with personal care, providing several amenities like a full-service salon, movie theater, commons areas and restaurant-style dining.



