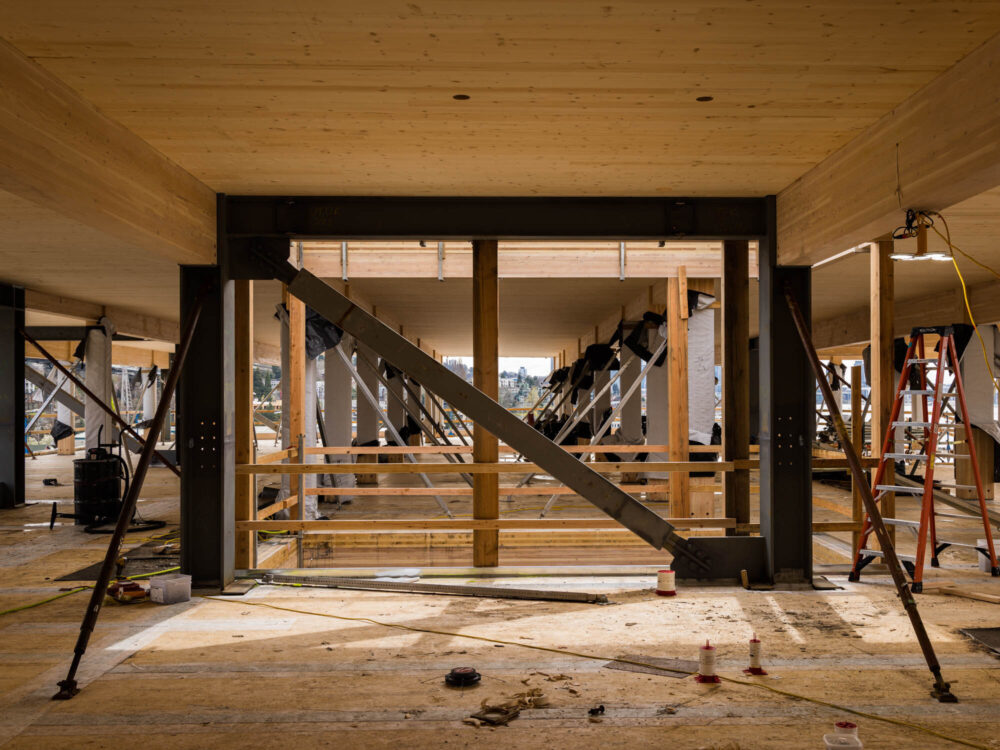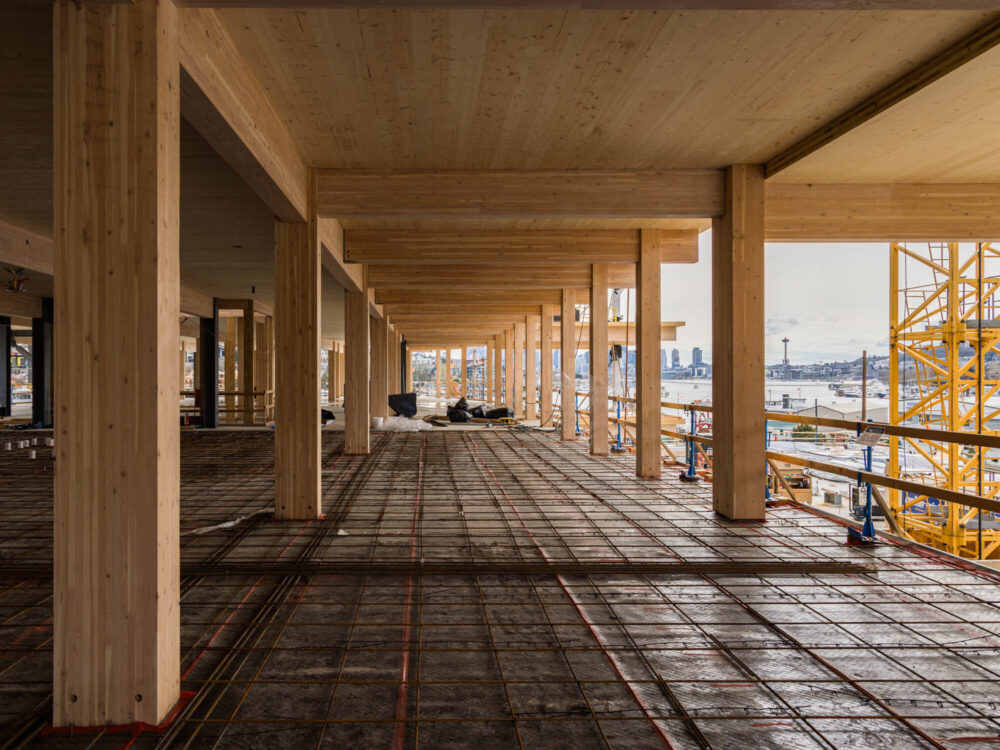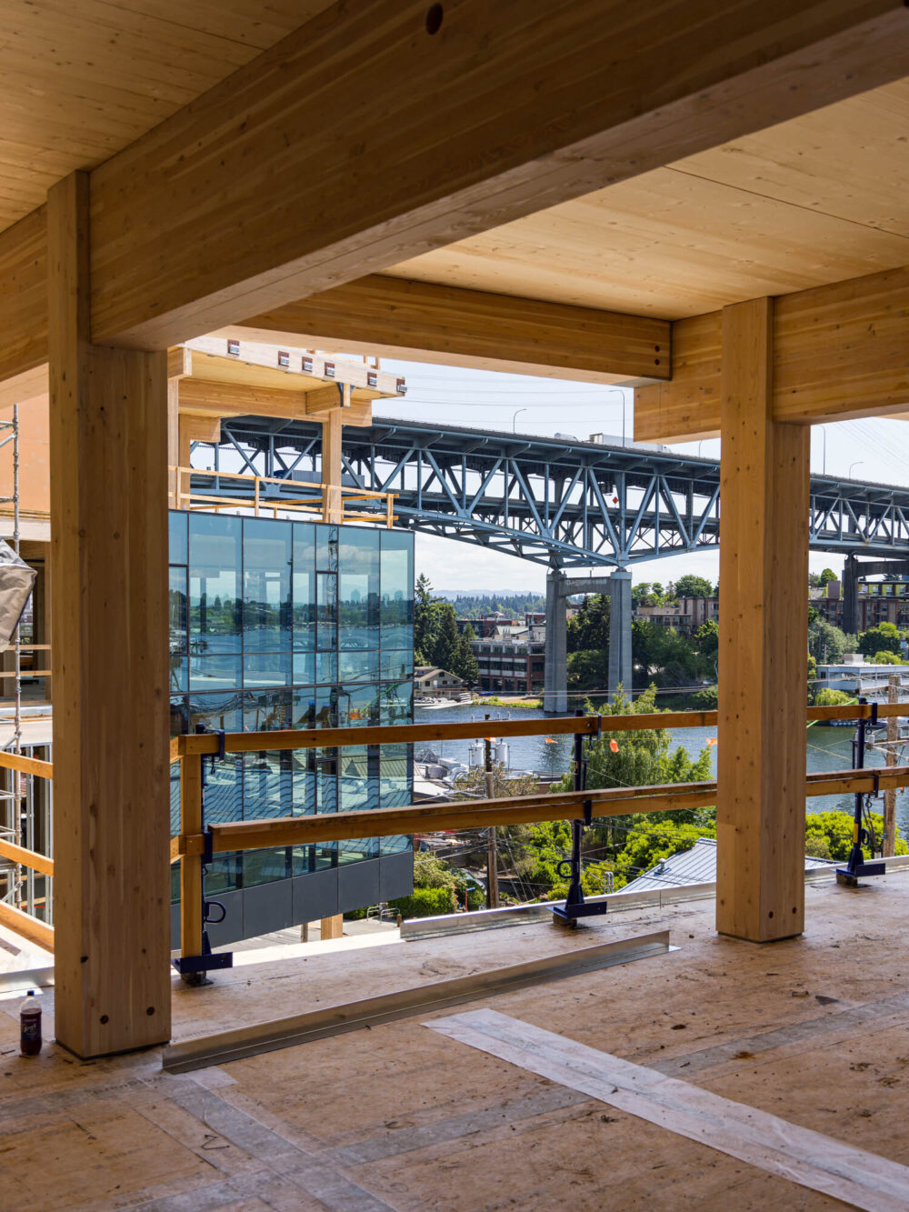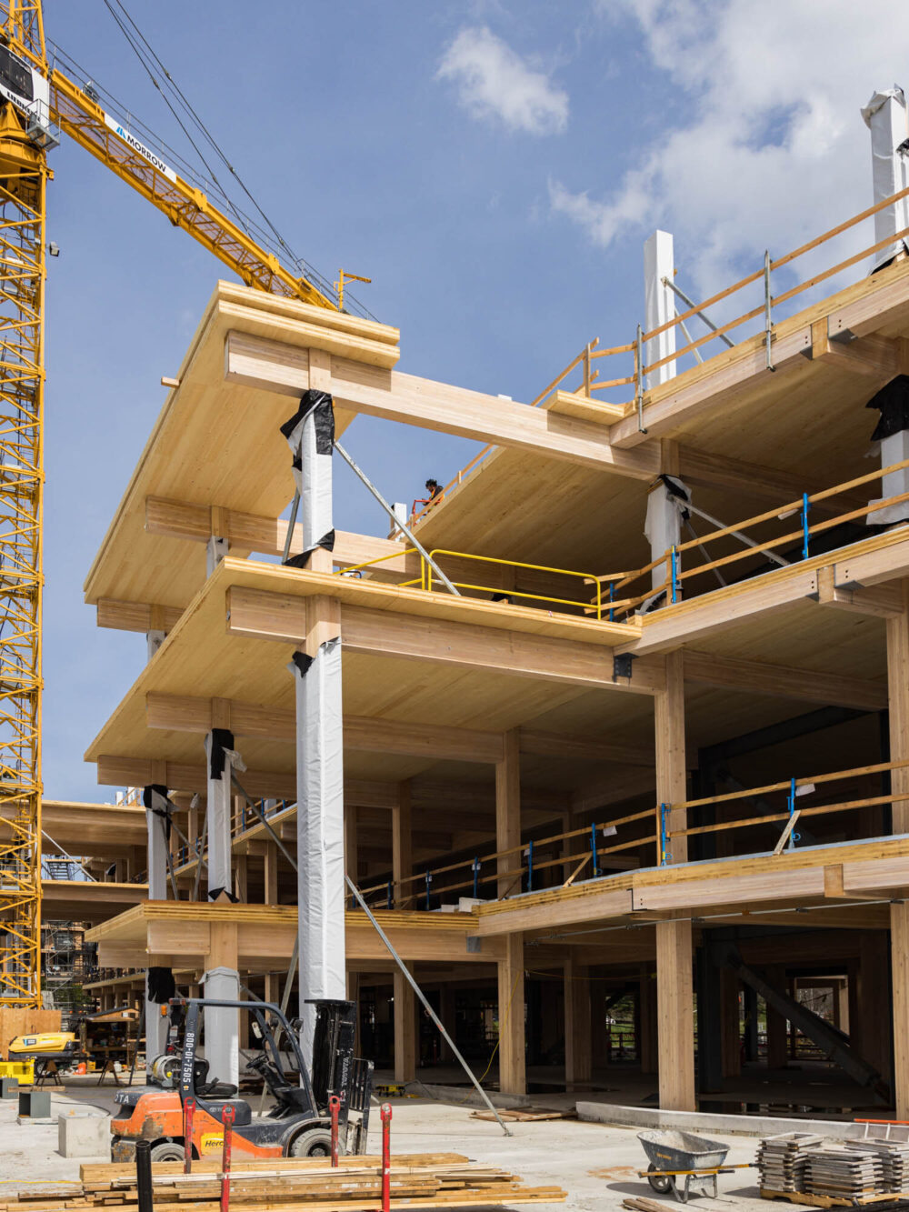This sustainable office podium in South Lake Union exemplifies a progressive, healthy workplace environment for life science and commercial businesses alike. A generous 65,000-sf of outdoor programming is integrated through exterior breezeways, green spaces and private decks. For the interiors, exposed mass timber structure promotes biophilic benefits. The lower two levels are lab-ready spaces designed to meet anticipated floor load and vibration requirements. The upper floors were designed for standard office floor loading and can be upgraded for higher load and vibration requirements where needed.
DCI Engineers worked with the architect to detail the mass timber’s mortise and tendon pieces to accomplish a “goal post” design, which offered a seamless, connected look with the beams and columns.
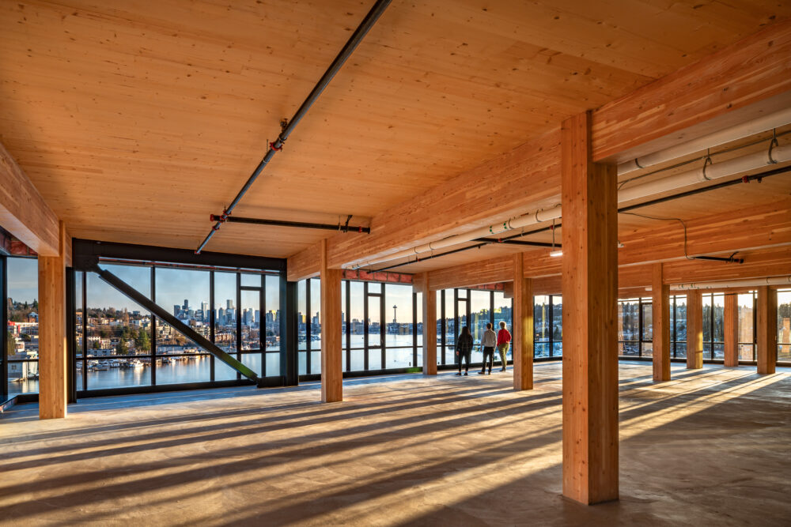
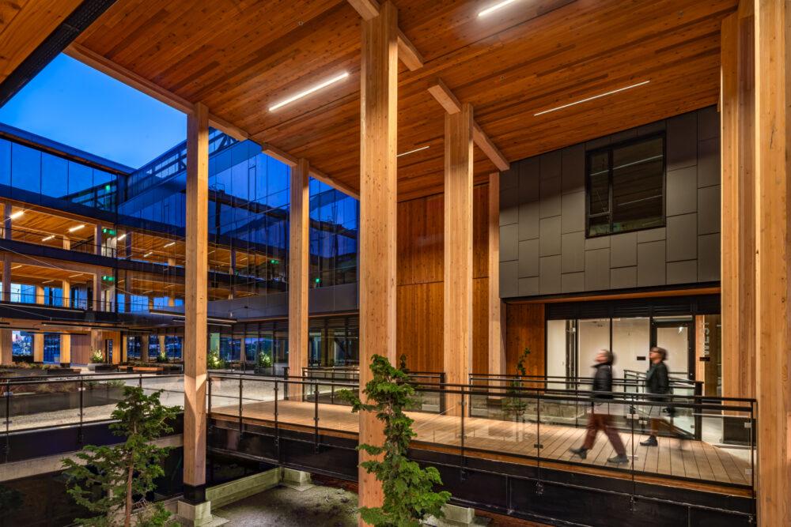
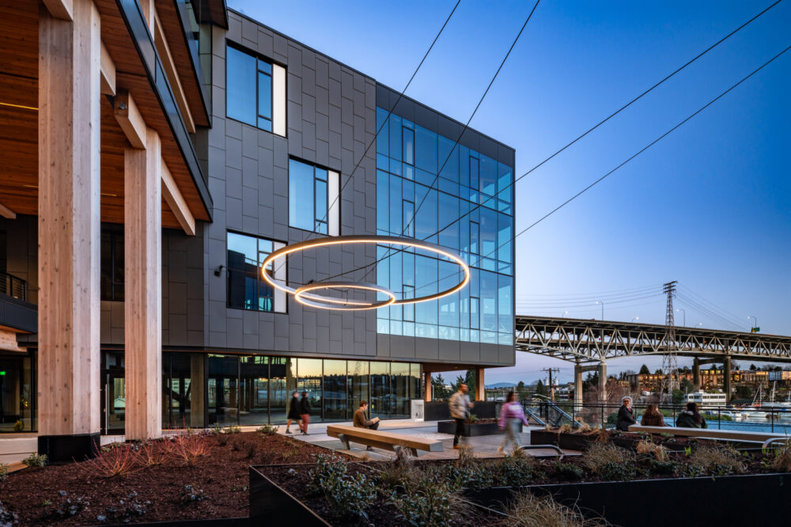
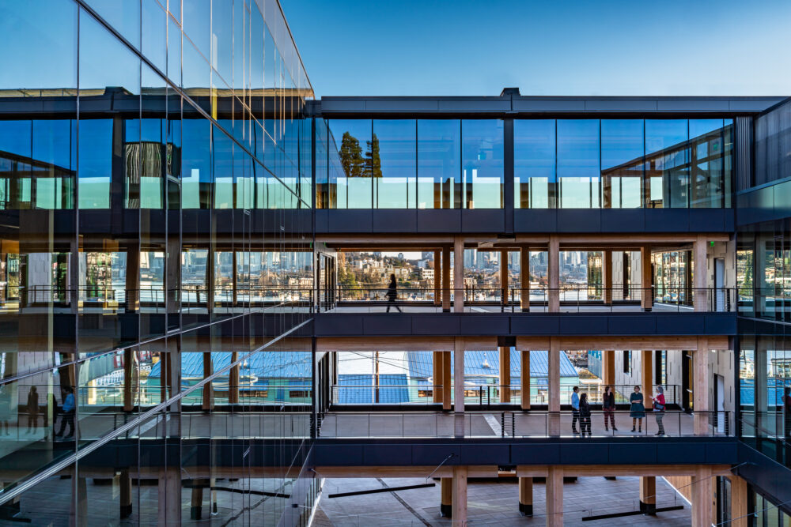
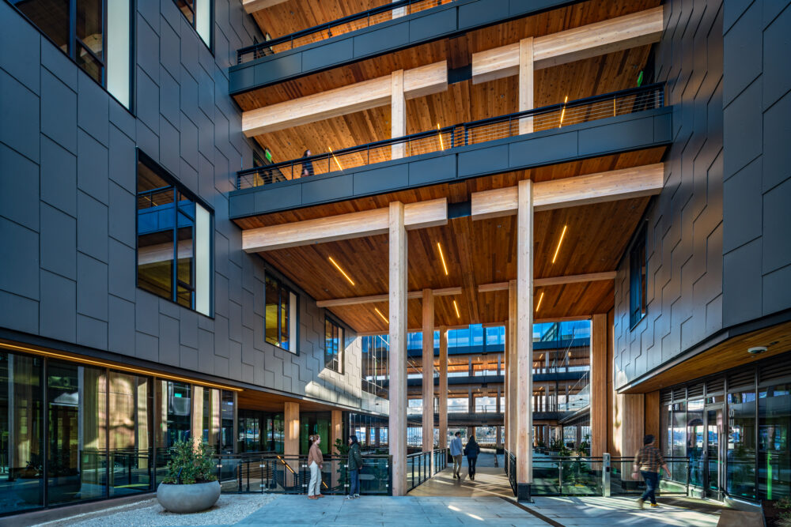
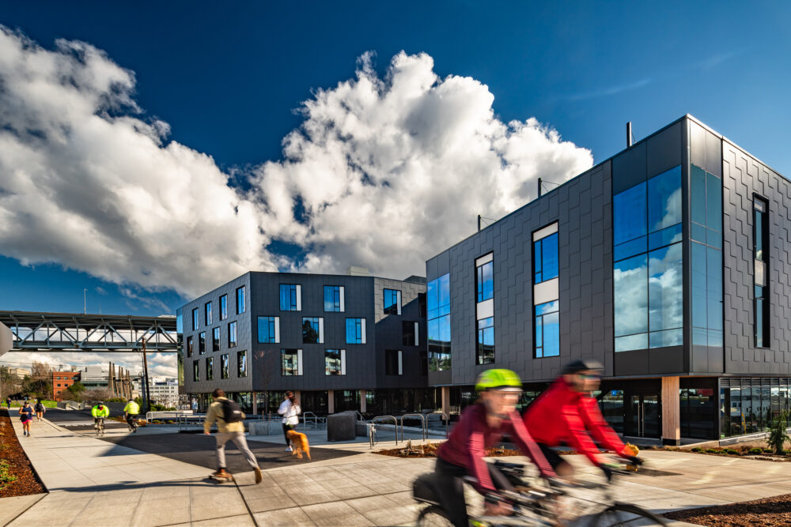
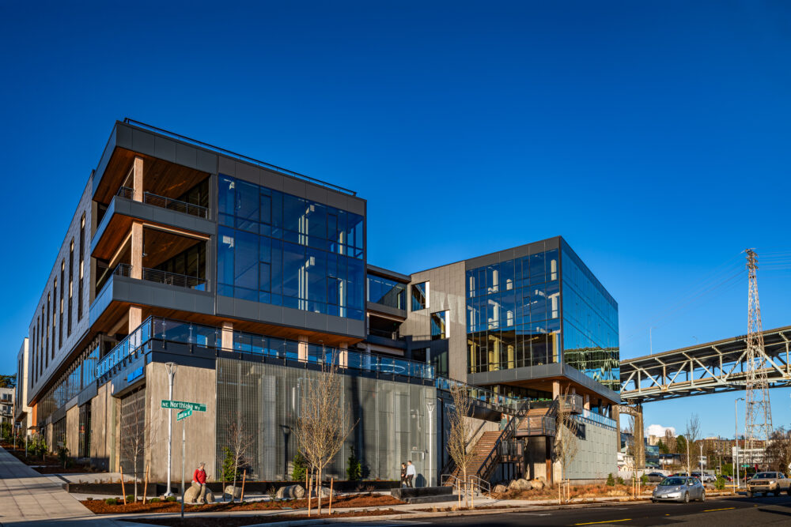
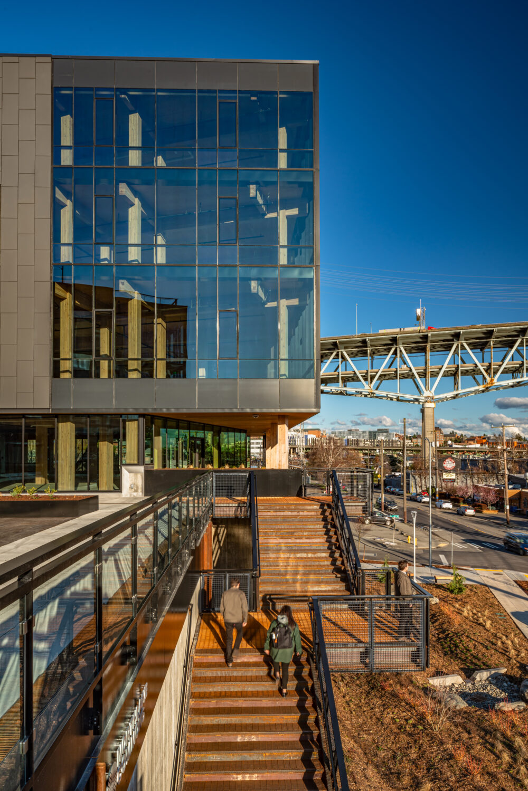

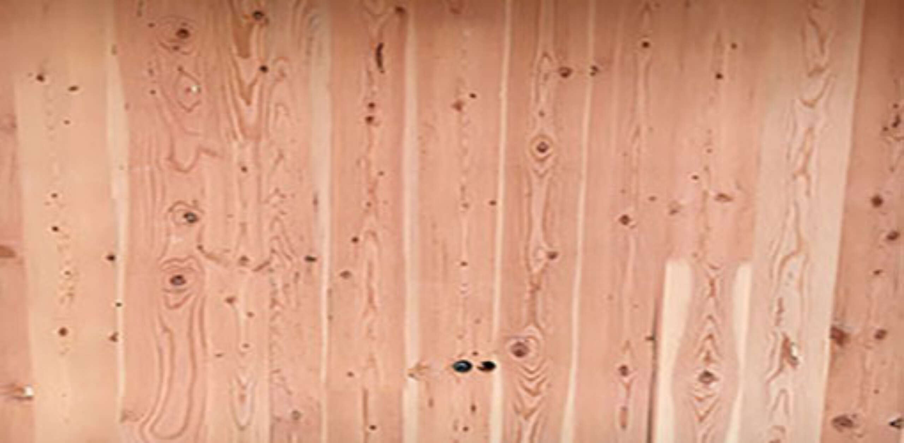
Northlake Commons’ dramatic architecture prioritizes natural elements, leveraging biophilic design principles and using wood to inspire innovation and promote well-being.
