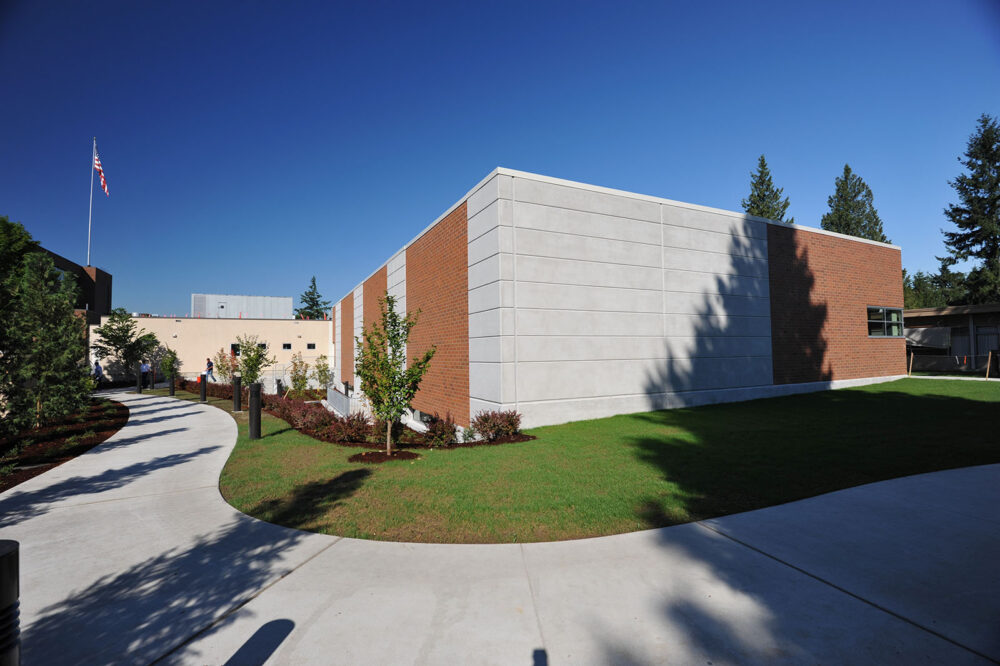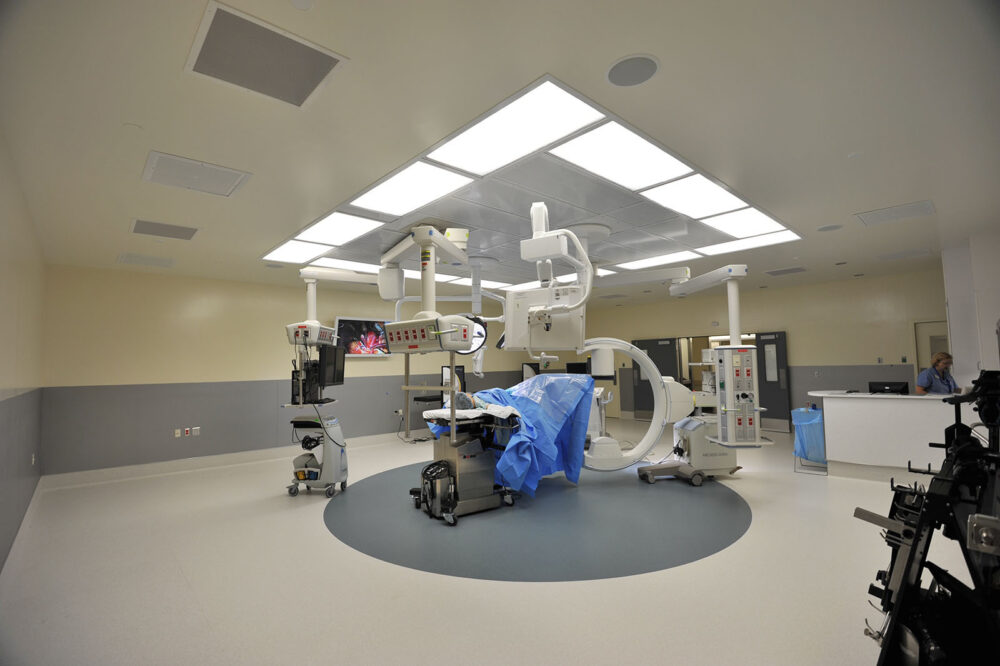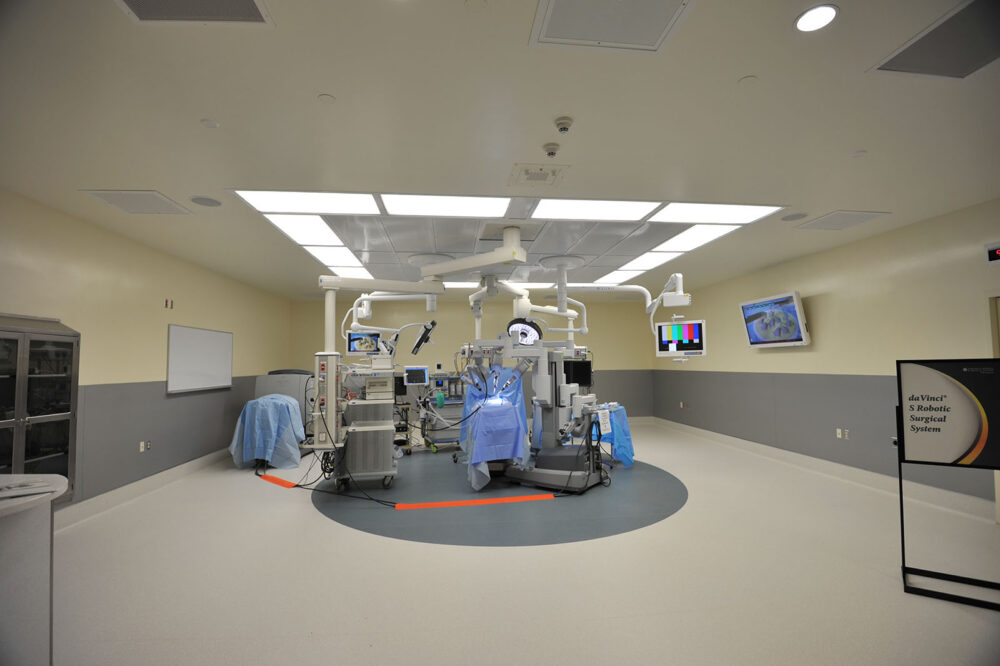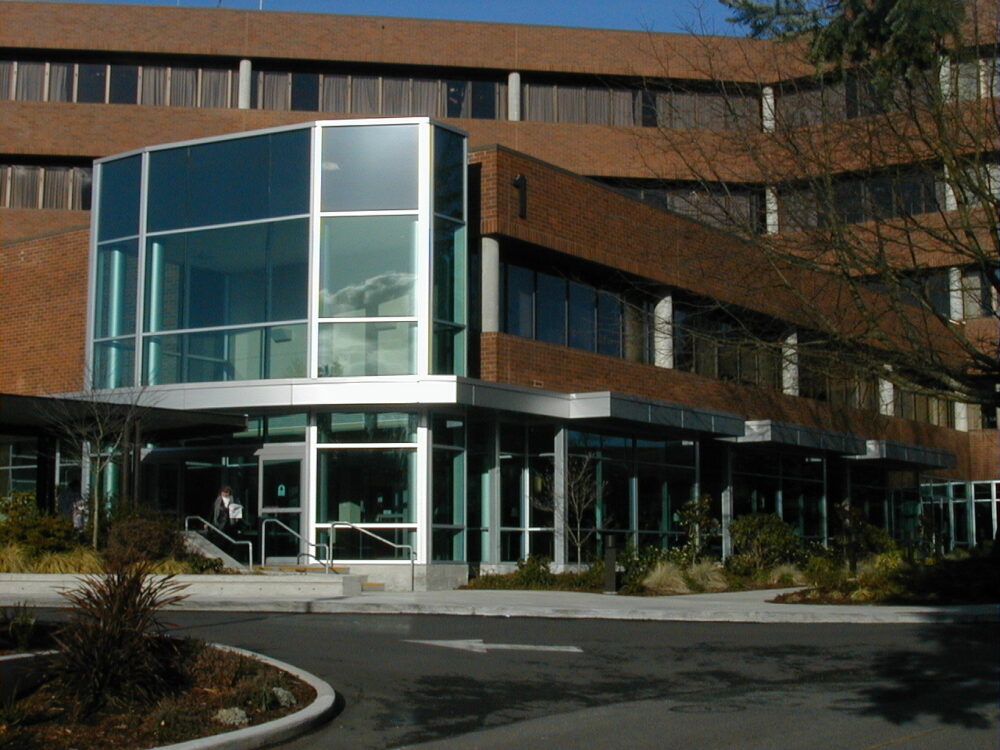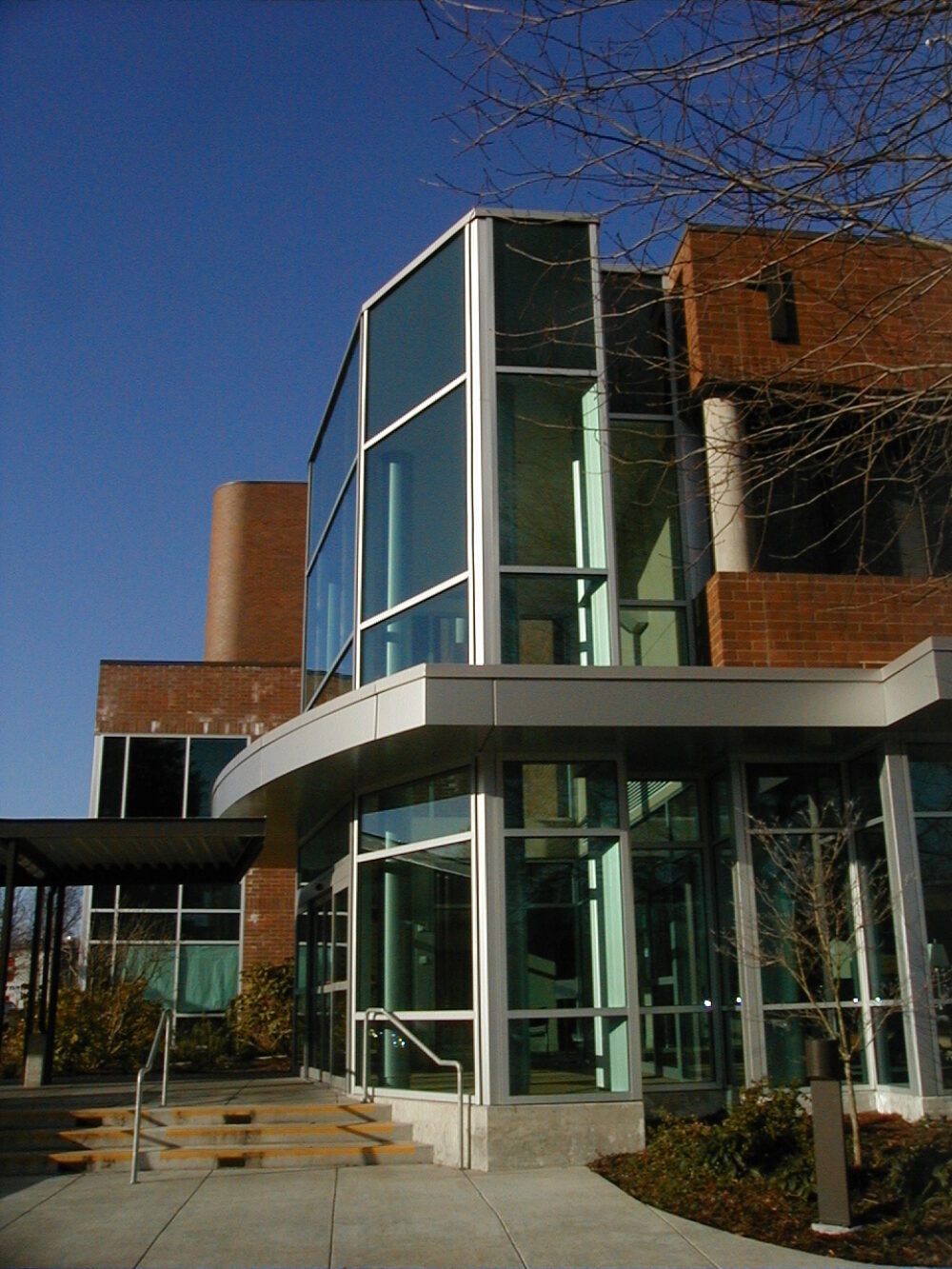DCI Engineers provided structural design services for the new two-story, 17,000-sf addition to the surgical wing at Northwest Hospital. The project included ASCE 31 Tier 2 seismic evaluation and upgrades, and the gravity reframing of 20,000-sf of the existing surgical wing, which was part of the original 1959 construction.
