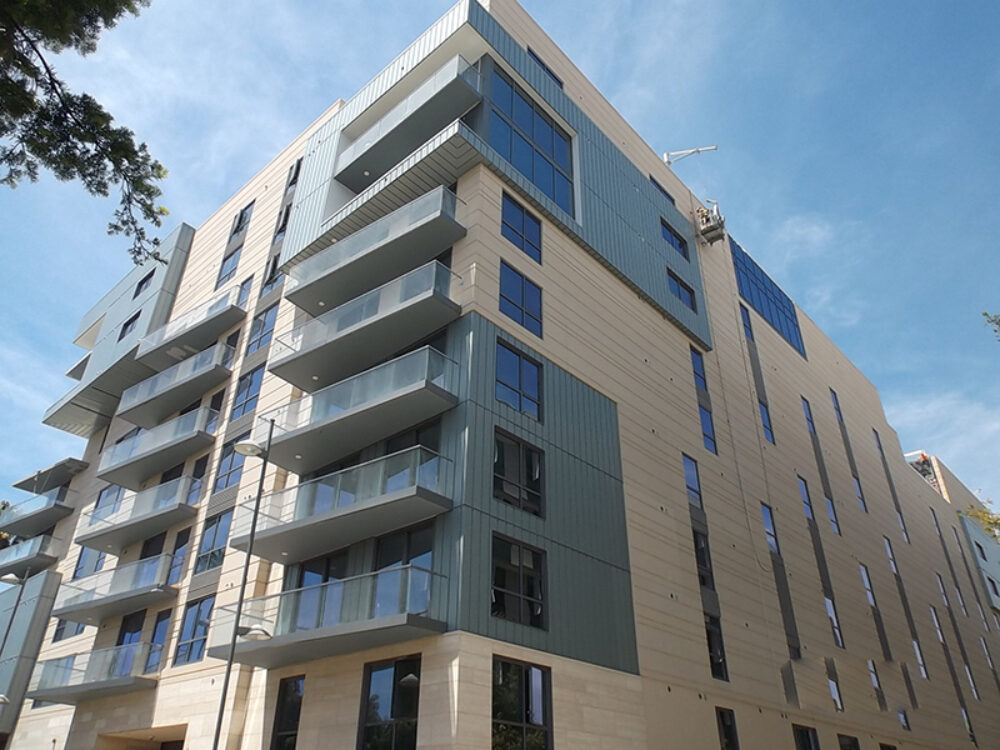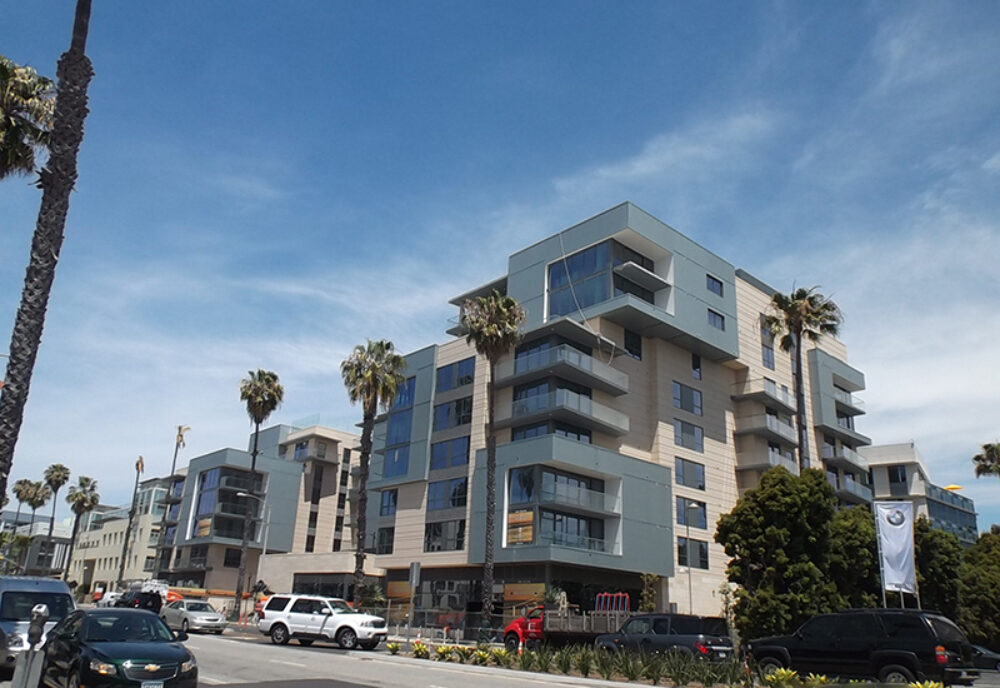The team members are excellent to work with and we always look for more opportunities to work with DCI.”
Where Architecture and Culture Unify: Ocean Avenue South, an important aspect to the revitalization of downtown Santa Monica
DCI Engineers is providing structural engineering services for this exciting mixed-use residential project, located just steps away from the Pacific Ocean, in picturesque Santa Monica, California. The project, which is located on an irregularly shaped block, is bounded by three streets and a large, existing building with an unusual footprint. Ocean Avenue South is an urban mix development consisting of 318 luxury condominiums and affordable apartments surrounded amongst bountiful retail and restaurants, an walkable plazas and garden settings.


