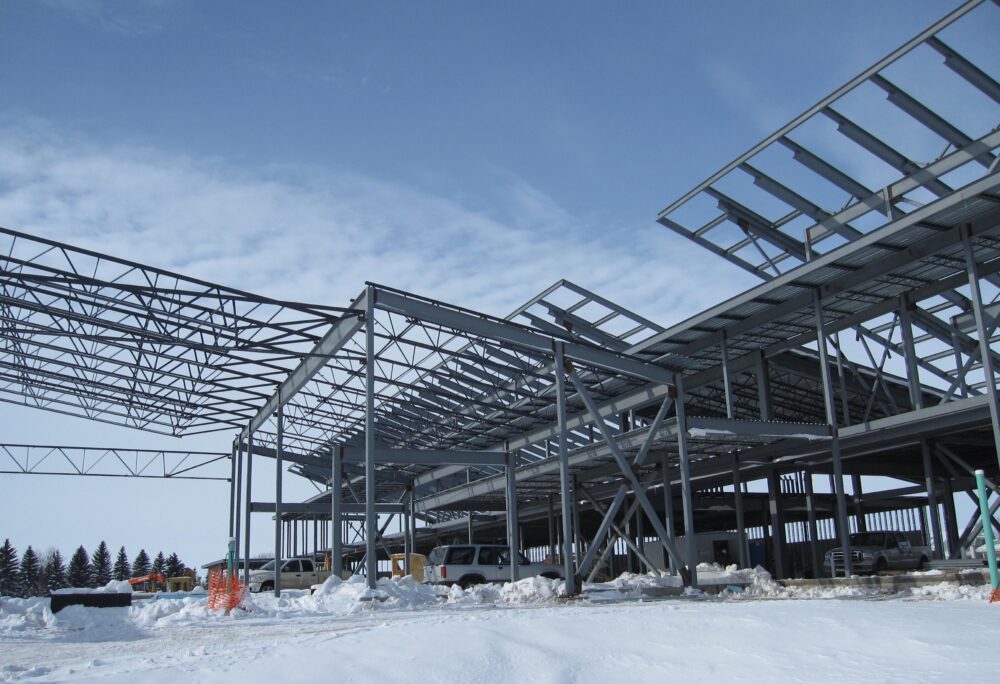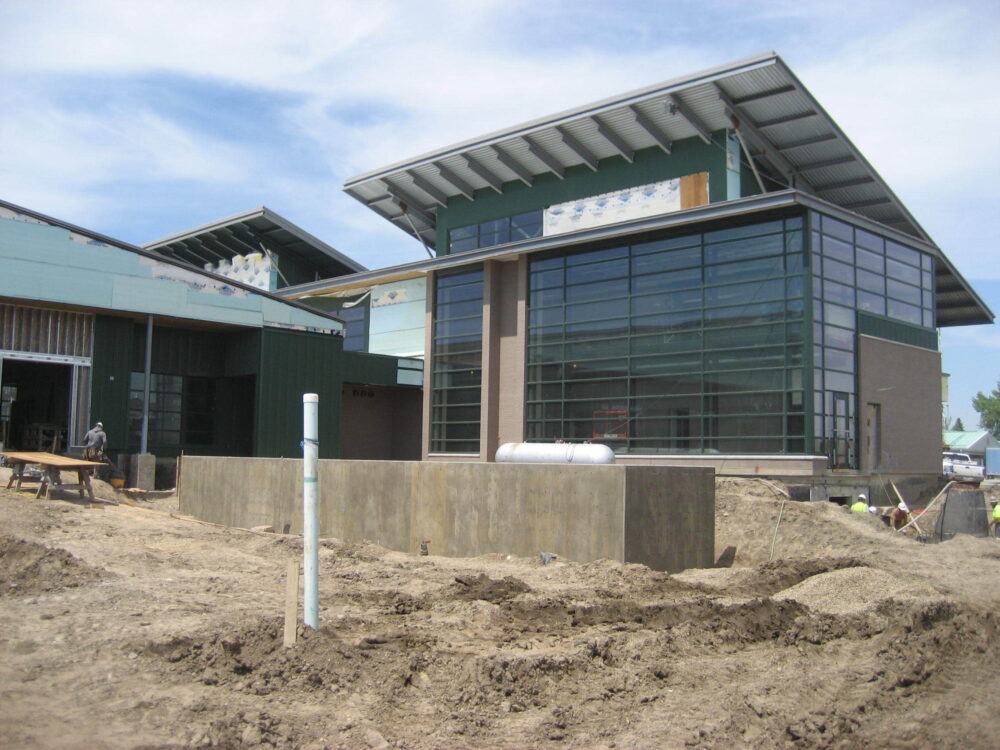Improving the Border:
North Dakota’s second busiest through-way expands services, cuts energy costs
Located on the U.S./Canadian border between Saskatchewan and North Dakota, the Portal/North Portal Port of Entry Border Station is the second most heavily traveled auto and trucking portal in the state, with more than 200,000 vehicles processed each year.
The improved 24-hour port facility opened November 2012 and includes three commercial lanes, two car lanes, a secondary screening area and expanded public and employee operations areas. The main building includes offices, as well as border patrol and emergency services facilities, with large drive-through canopies covering the crossing stations.


