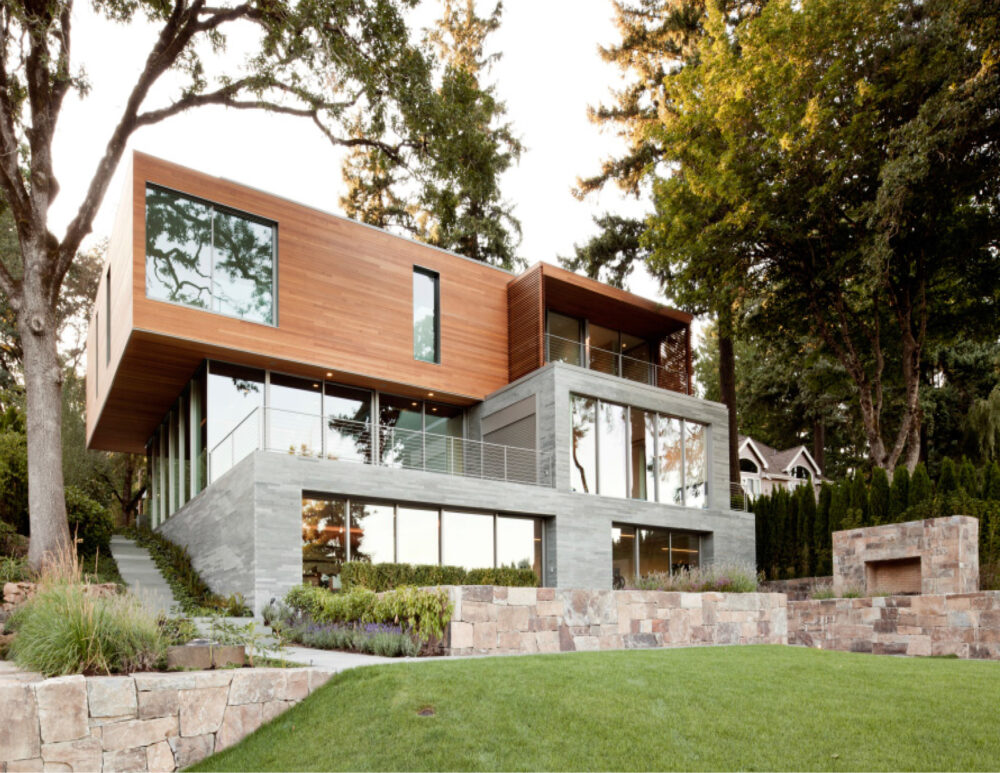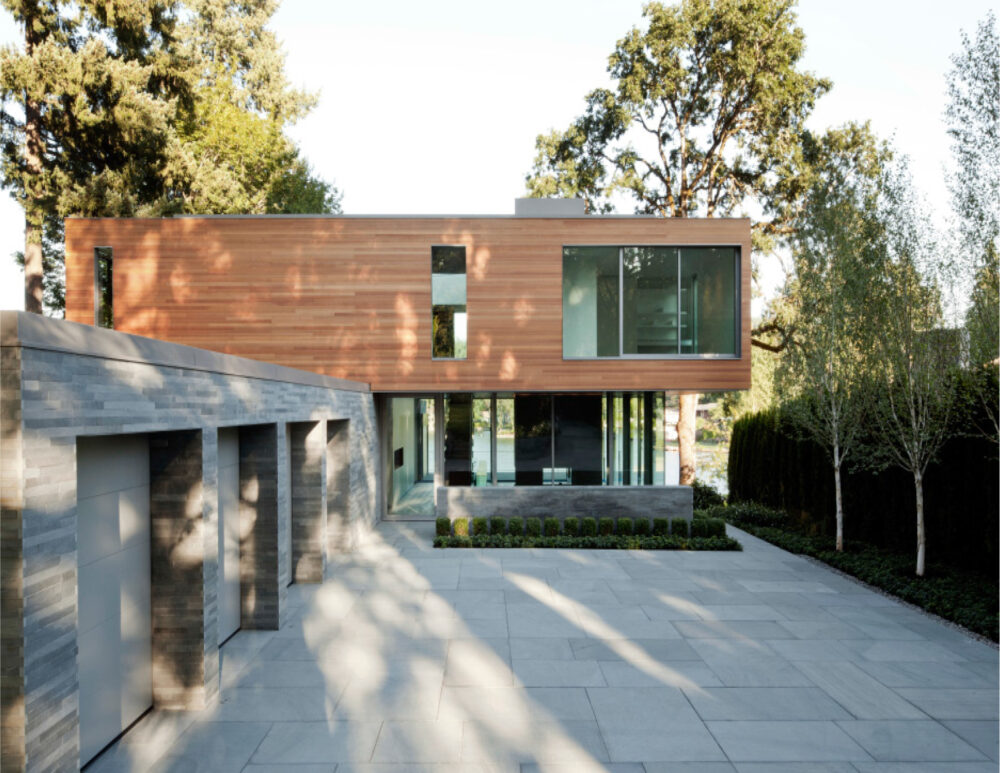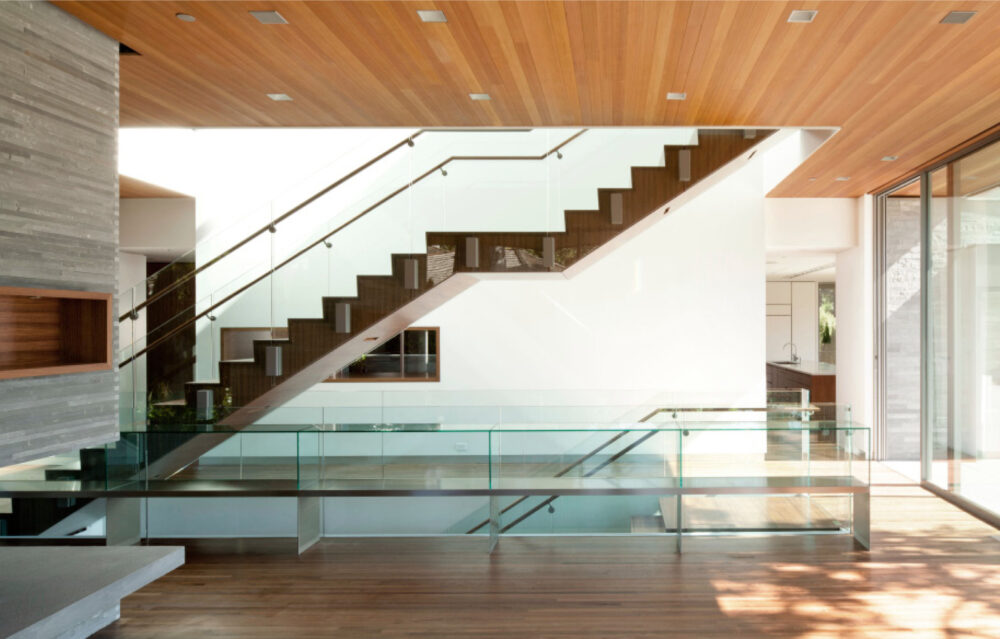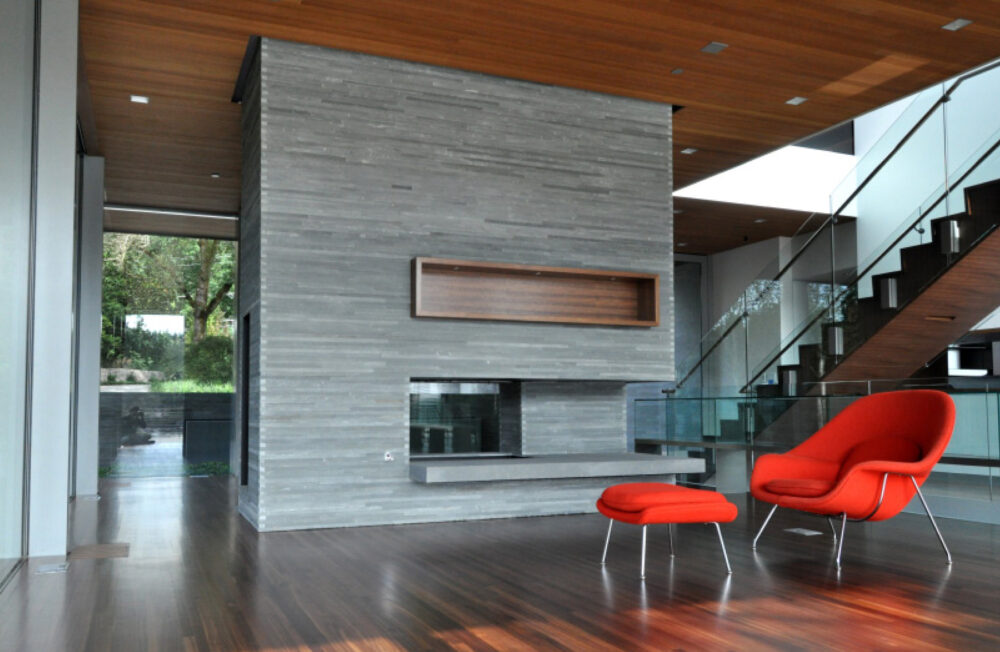DCI Engineers provided structural design services for this unique lakefront property in Lake Oswego, Oregon. The beautiful structure was designed to bring together two strikingly different landscape elements: the wooded nature of the site and the openness of the lakefront.




