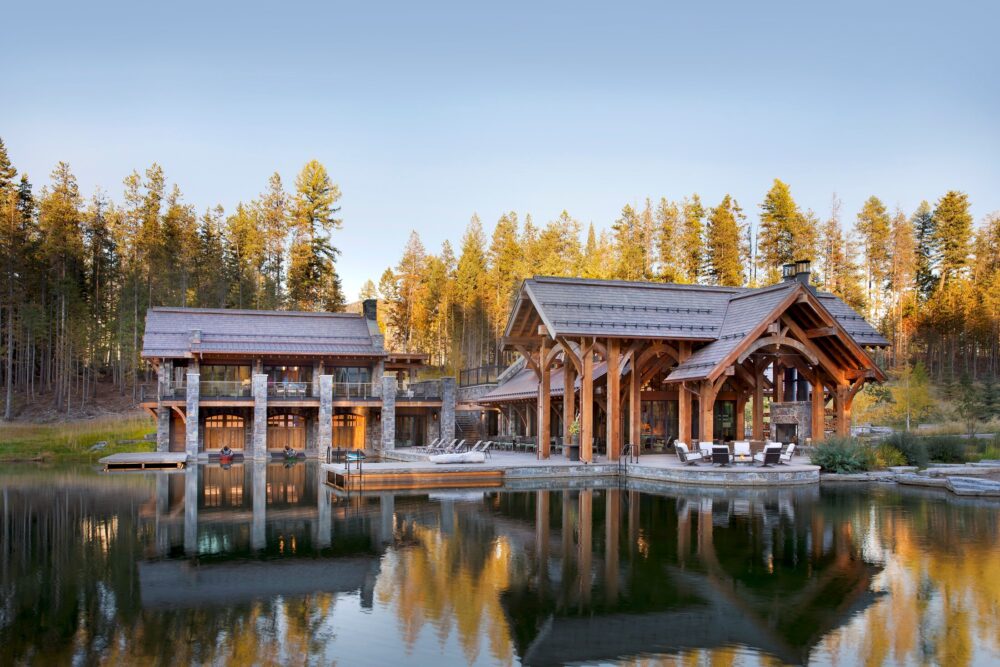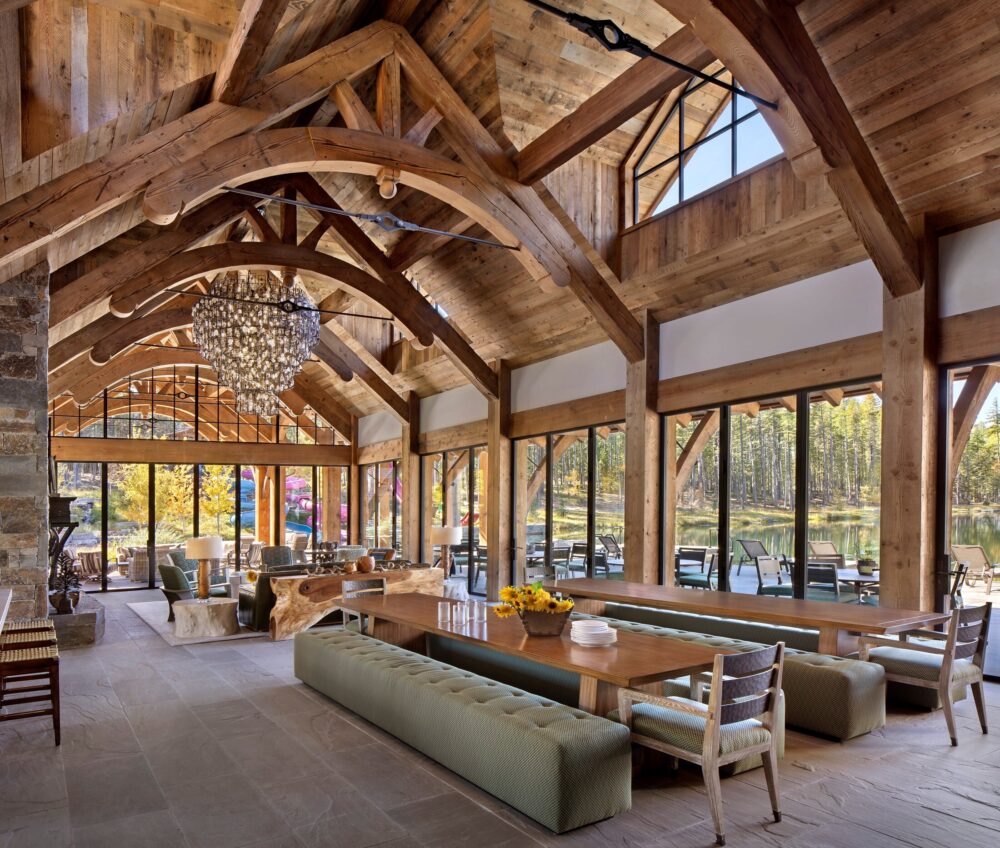Part of an estate project consisting of a main residence, manager’s residence, stable, greenhouse, and additional supporting buildings, this boathouse incorporates 6,300-sf of finished living space, covered and hardscape patio space, and garage and storage space for various watercraft. Primarily two building volumes, the first combines a typical above garage living space with exterior terraces and access for watercraft directly to the lake. The second space is comprised of communal living and dining areas as well as expansive outdoor living, including a large outdoor fireplace.


