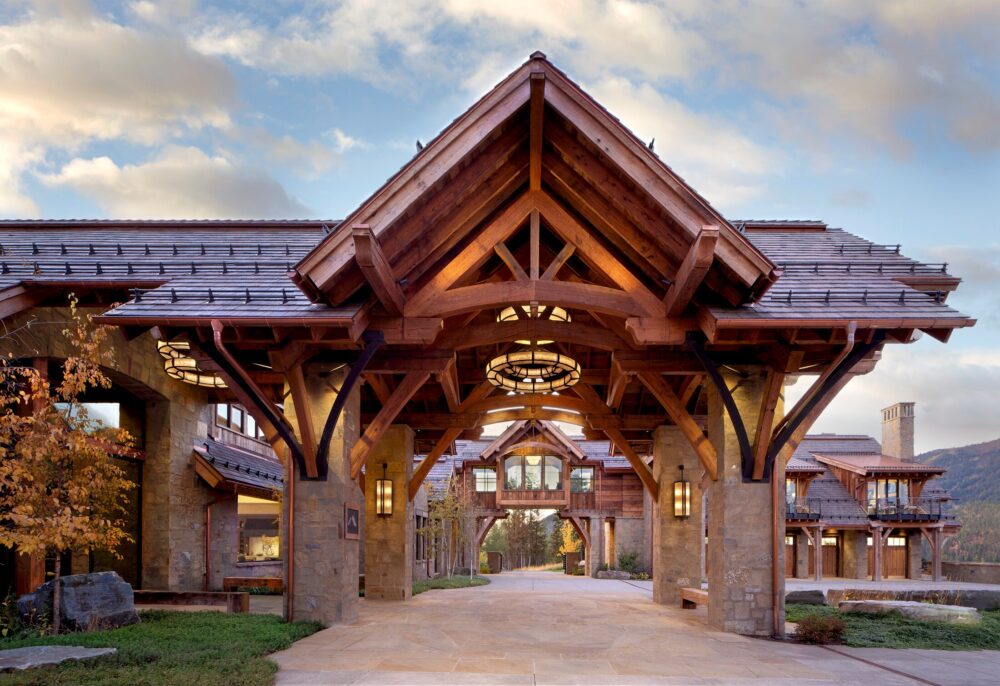Encompassing over 43,000-sf for the primary residence alone, the Rocky Mountain Family Retreat is more than just a getaway, it's a destination. The single-family residence is anything but, with the capacity to accommodate several family visitors in its seven guest suites and entertain with its indoor basketball court, golf simulator, massage and workout room, climbing wall, and expansive outdoor covered patio space.
The home is constructed with light-framed wood and heavy timber framing elements supplemented by structural steel to support the lateral system and long open spans.



The primarily single-level residence stands out with the unique tower feature, with design inspiration coming from historic fire lookout structures.