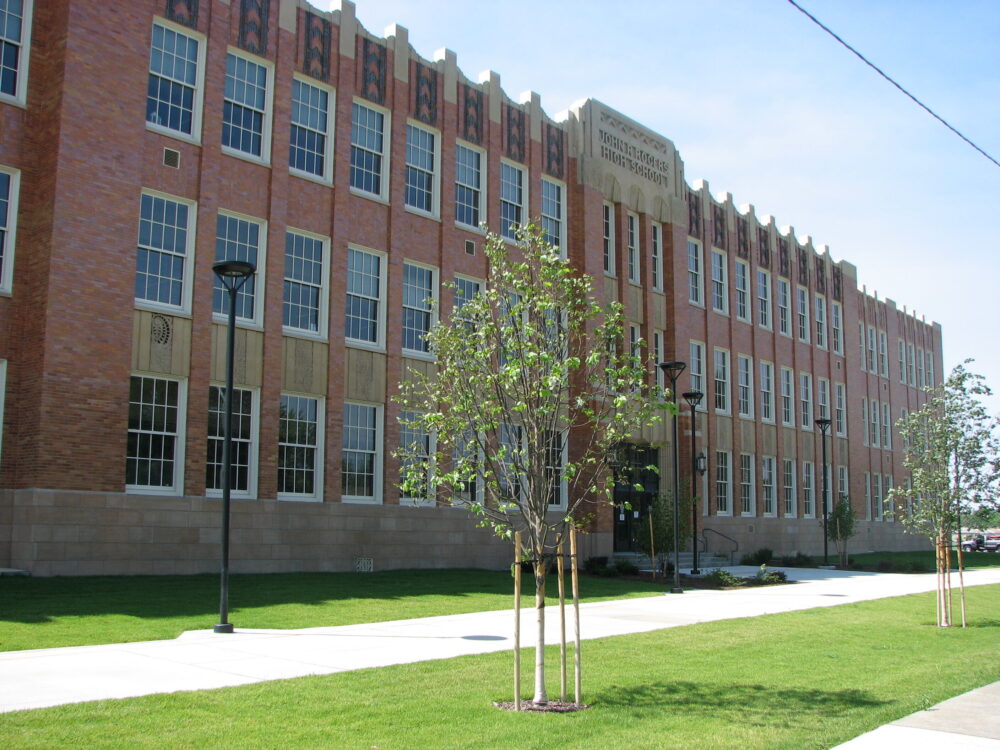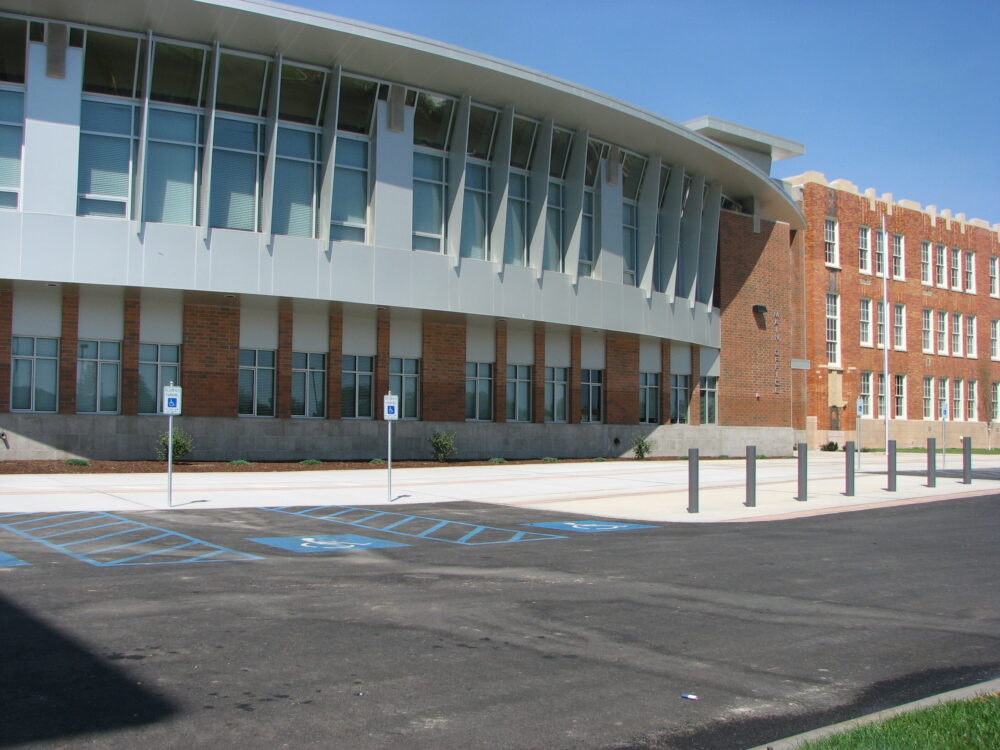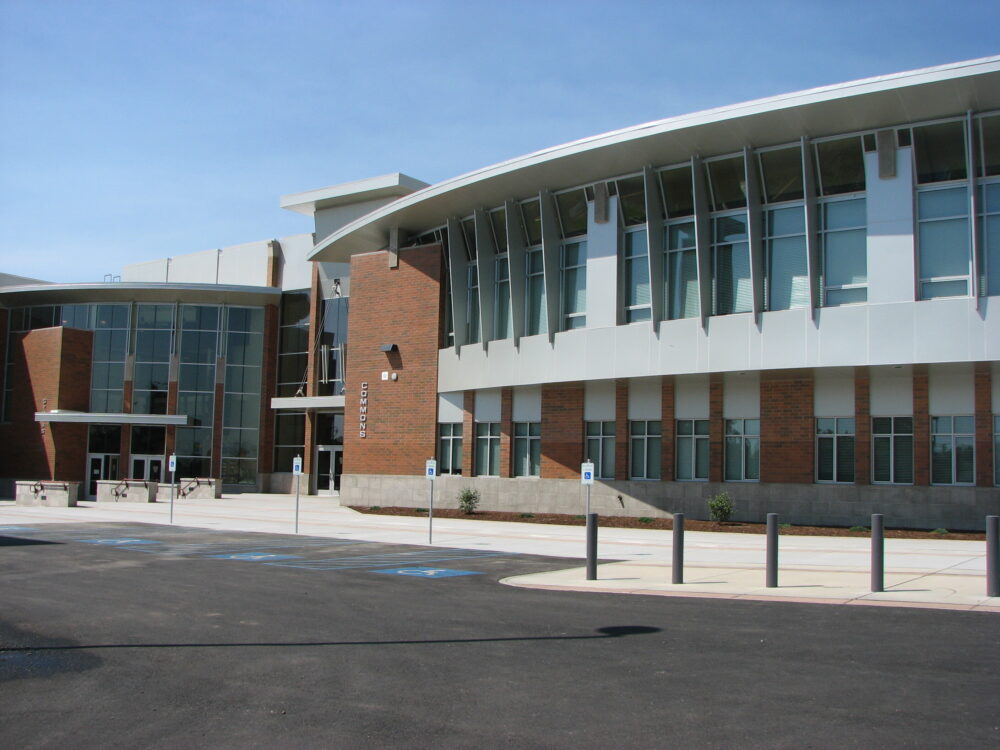DCI Engineers provided structural design services for the new, two-story addition at Rogers High School, which was part of the school’s modernization project. The design team focused on numerous priorities through the project, including maintaining the existing building’s architectural character, creating a student common area, increasing the ability of the school to accommodate multiple functions simultaneously, and improving the security of the campus by consolidating buildings and limiting entrances.



