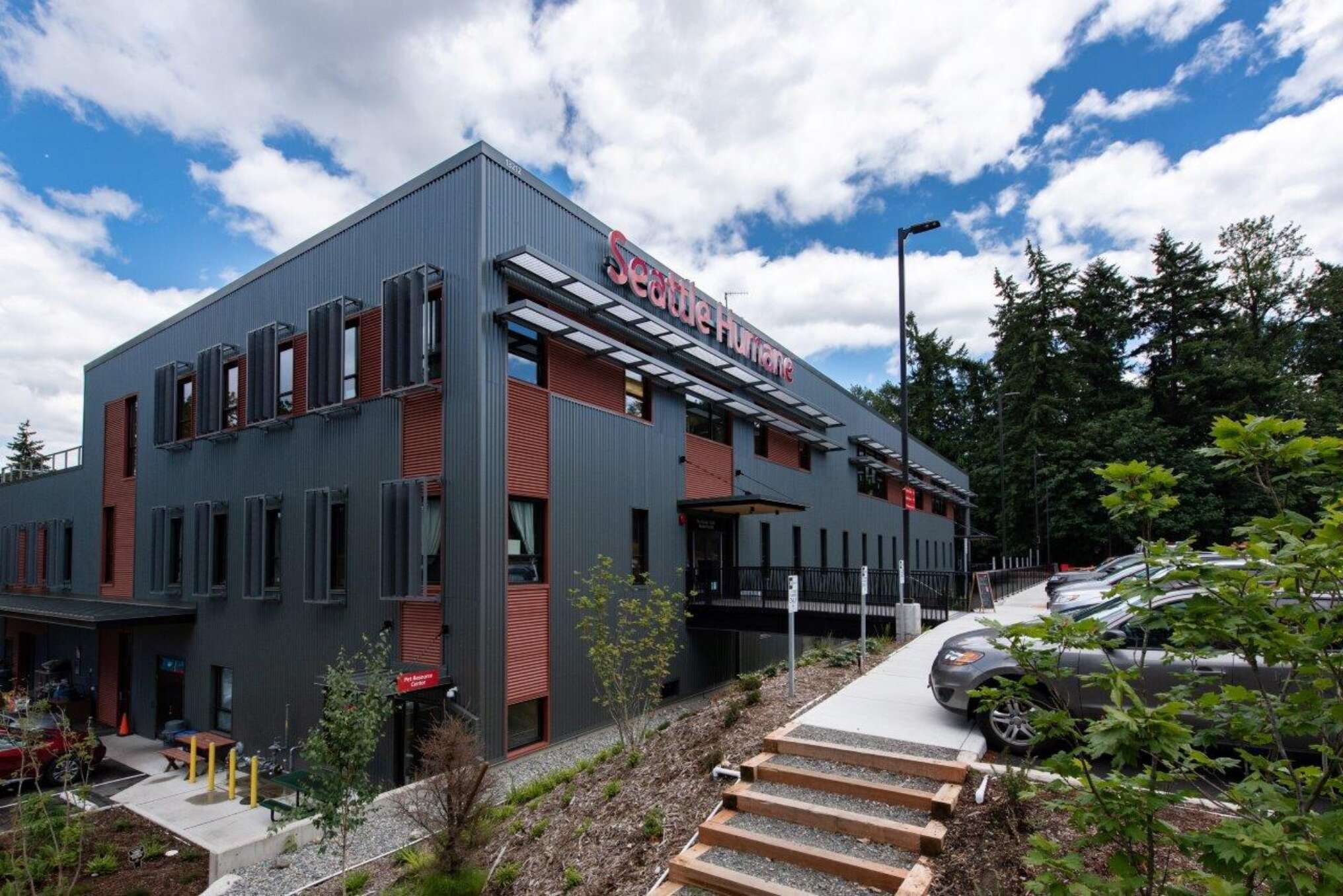We’ve done as much as we can with the facilities we have, but the new building will allow us to do so much more.”
More Shelter and Care: Seattle Humane Society occupies new multi-purpose facility
The new 57,000-sf state-of-the-art facility in Bellevue is a three-story, multipurpose complex which combines an animal shelter, adoption center, and veterinary teaching hospital under one roof. The Seattle Humane Society, which serves King County, can now save and foster 10,000 animals a year. There are specialty rooms for dentistry, assessing animal behavior, spacious boarding quarters, and separate floors for dogs and cats.
DCI Engineers provided primary structural and civil engineering services for the facility. The structural engineers designed the basement, foundation, floor framing, and roof framing plans. They determined brace frame elevations, the column schedule, plus reinforcing, foundation, and steel framing details.
DCI’s civil engineering team prepared the site and civil system design by devising a demolition plan; on-site grading; temporary erosion and sediment control; water and sewer plan; road improvement plan; stormwater detention vault; street lights and street widening.

