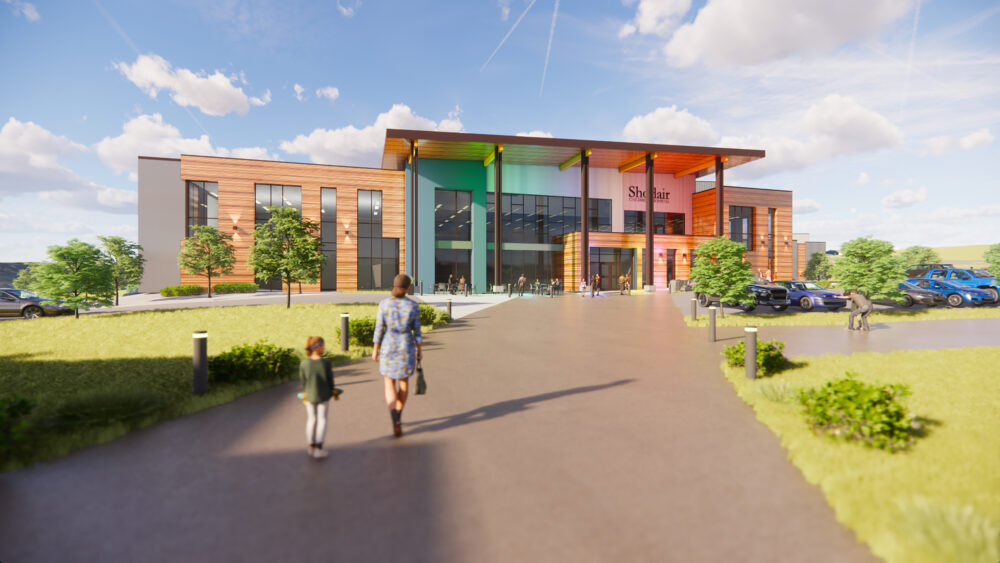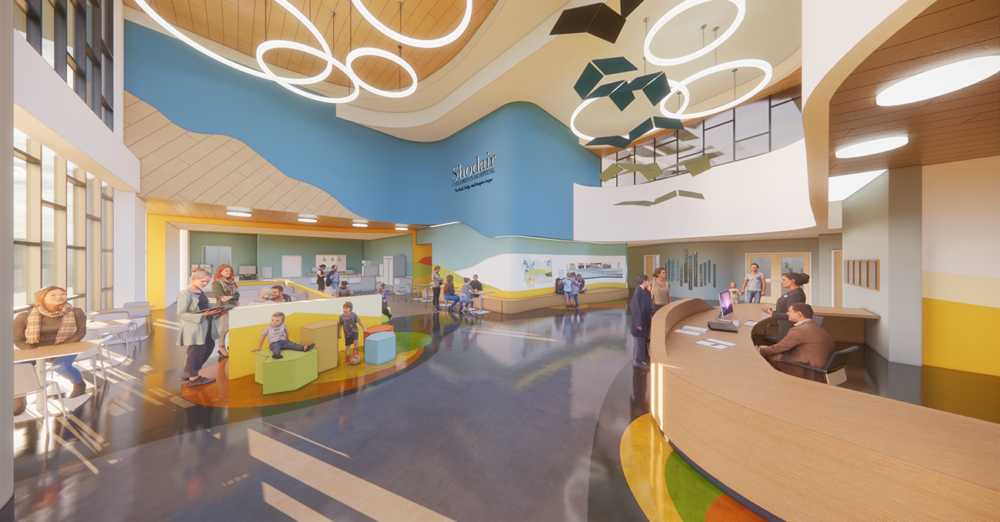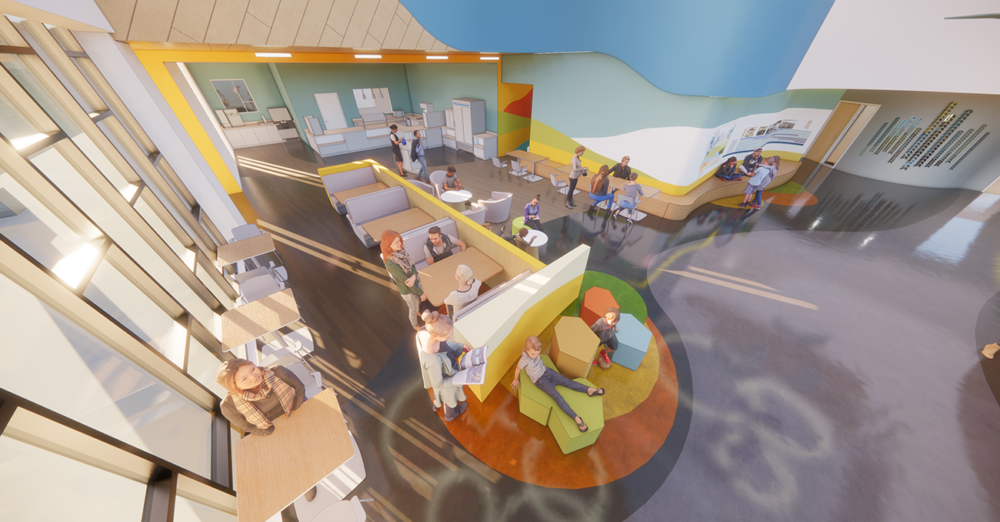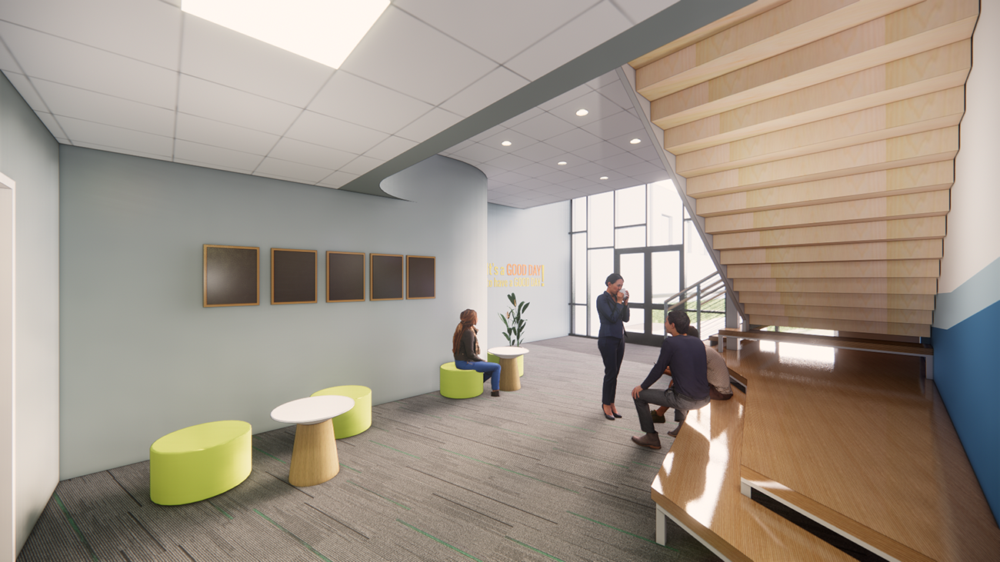Our children are our most precious resource and we must do all we can to ensure a bright future for all.”
Modern Design: New facility will provide 50% more space than previous venue
When complete, the state-of-the-art, three-story Shodair Children’s Hospital will provide more space to accommodate gender diversity, special needs, and the 18+ age group. The facility will have 82 individual patient rooms and amenities will include a swimming pool and gym. Hospital services are being conducted in the partial existing building until space in the new facility becomes available. The facility will include a structural system comprised of steel framing, concrete, special concentric braced frames, and masonry walls.
DCI Engineers designed the basement, foundation, primary framing, and lateral framing systems. For the office, patient rooms, and common areas, the structure will be metal deck supported by steel wide flange beams and columns. The main lateral force resisting system will be a combination of braced frames and two-story “X” configurations. The team fulfilled the design criteria of keeping the structure concealed for anti-ligature purposes. The engineers worked closely with the general contractor and steel fabricator to design an economical and constructible steel framing system.




