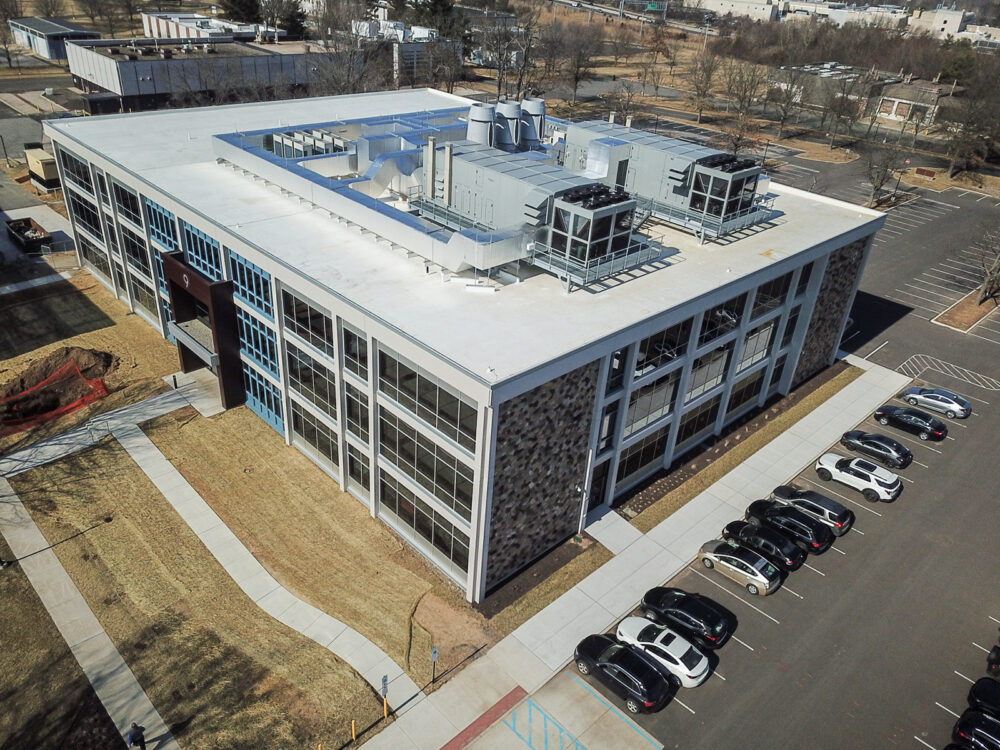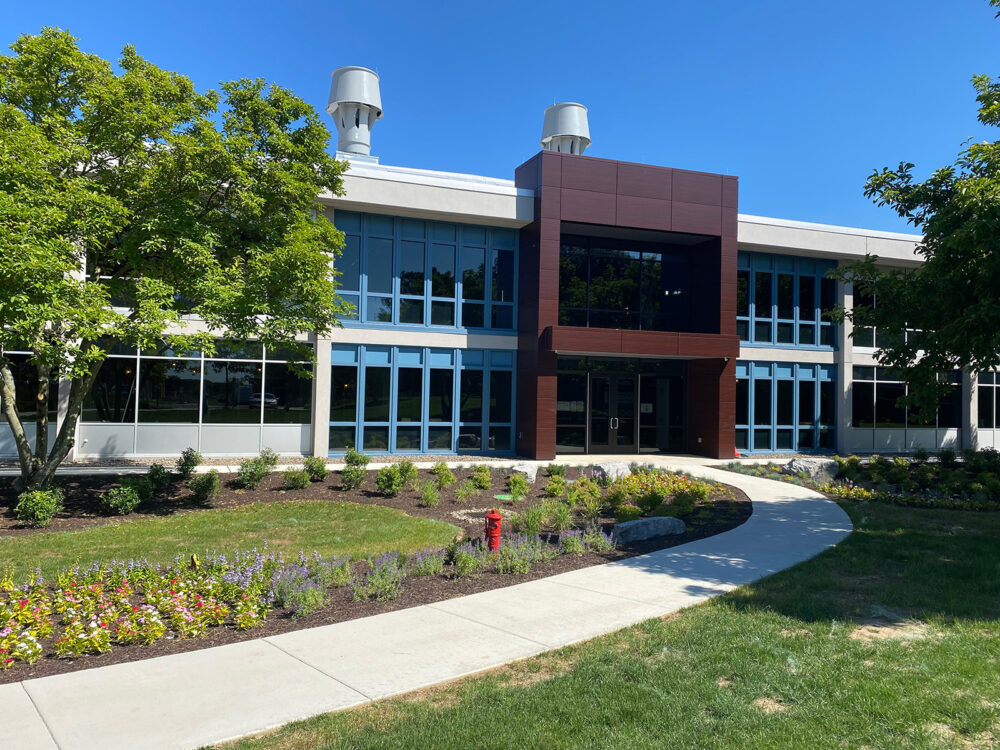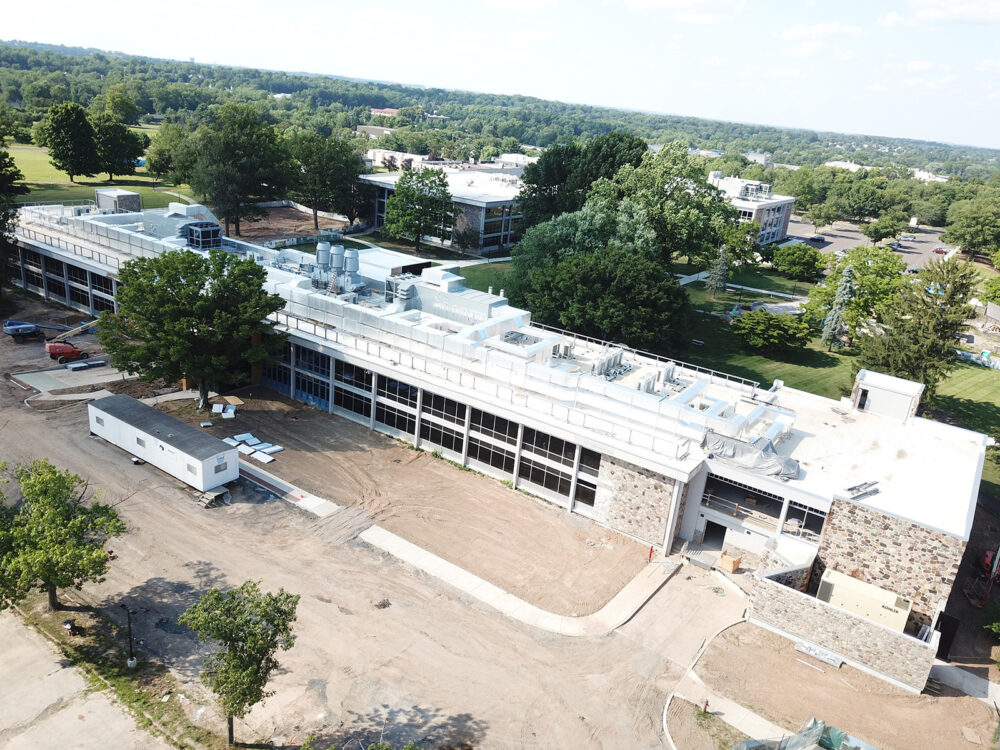The former Rohm and Haas 133-acre manufacturing campus was redeveloped into a state-of-the-art innovation park for life science tenants. To update existing structures into lab-ready office spaces, 11 buildings were evaluated for renovation feasibility, select demolition, structural reinforcement, MEP system updates, and built-to-suit laboratory environments.
DCI+MacINTOSH Engineers oversaw the structural renovation scope for the buildings. The team accommodated for new wall and floor penetrations or infills; designed new core and shell systems, elevator shafts, lobby spaces, and entrances; designed floor systems to a load capacity of 100 lbs/sf; and detailed framing support for new rooftop units.



