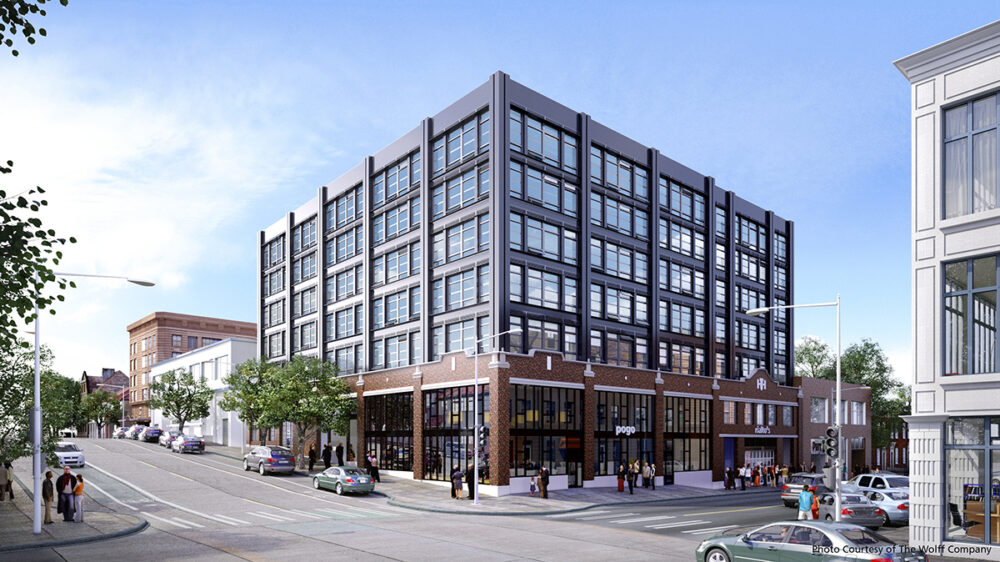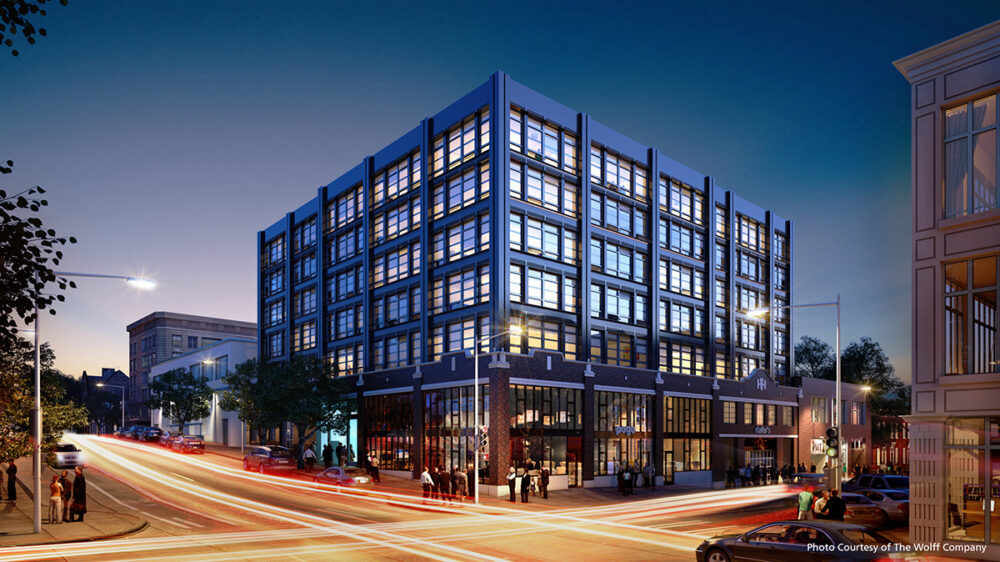Originally constructed in 1926, DCI Engineers worked to revitalize this ‘character building’ under the City of Seattle Land Use Code provisions. Located in the Pike/Pine Neighborhood of Seattle, Sunset Electric is a twentieth century courtyard building that retains the original architectural façade in order to assimilate modern living spaces while still maintaining the style and charm of its original period. Sunset Electric’s amenities include an open air landscaped courtyard on the second floor, dog washing stations, BBQ area, storage space, and a green roof approximately 4,200-sf in size. Sunset Electric is anticipating a LEED® Platinum certification.


