The Cooper integrates the façade of a historic furniture building into a five-story, 92-unit, multi-family complex between North Market and King Streets. The site was formerly occupied by Cooper’s Home Furniture store built in 1894. The original historic cast-iron facade was preserved and supported structurally. Now, that facade is the elegant face of The Cooper. The facade integrates two separate glass-filled residential buildings surrounding an open courtyard with direct sunlight. An additional glass walkway also links the buildings on the Market Street side.
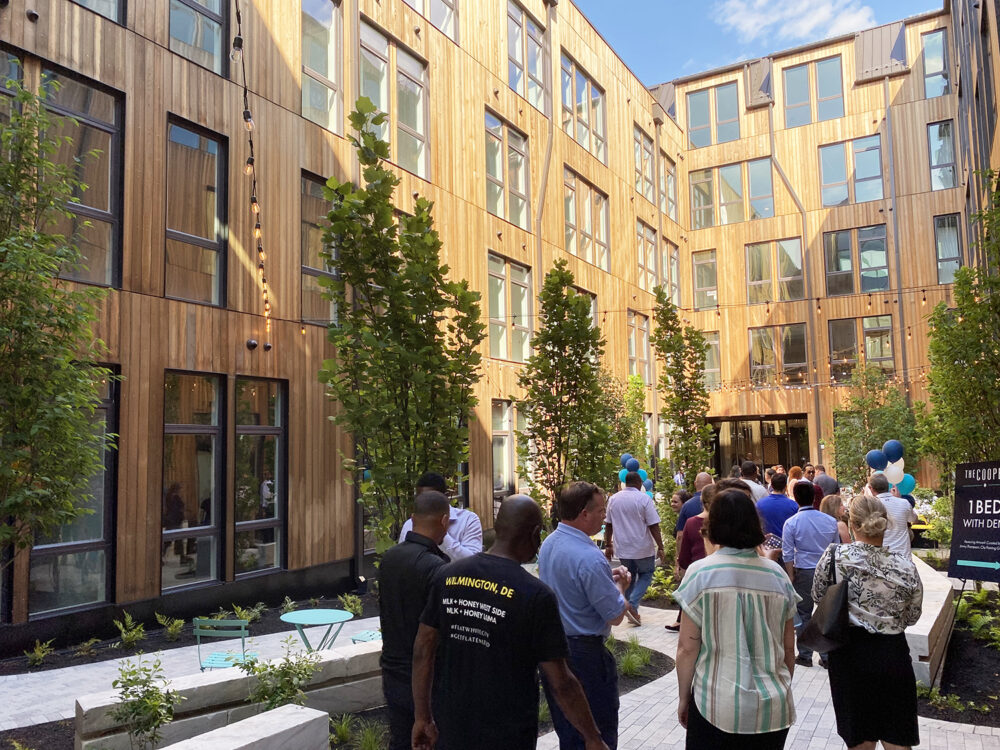
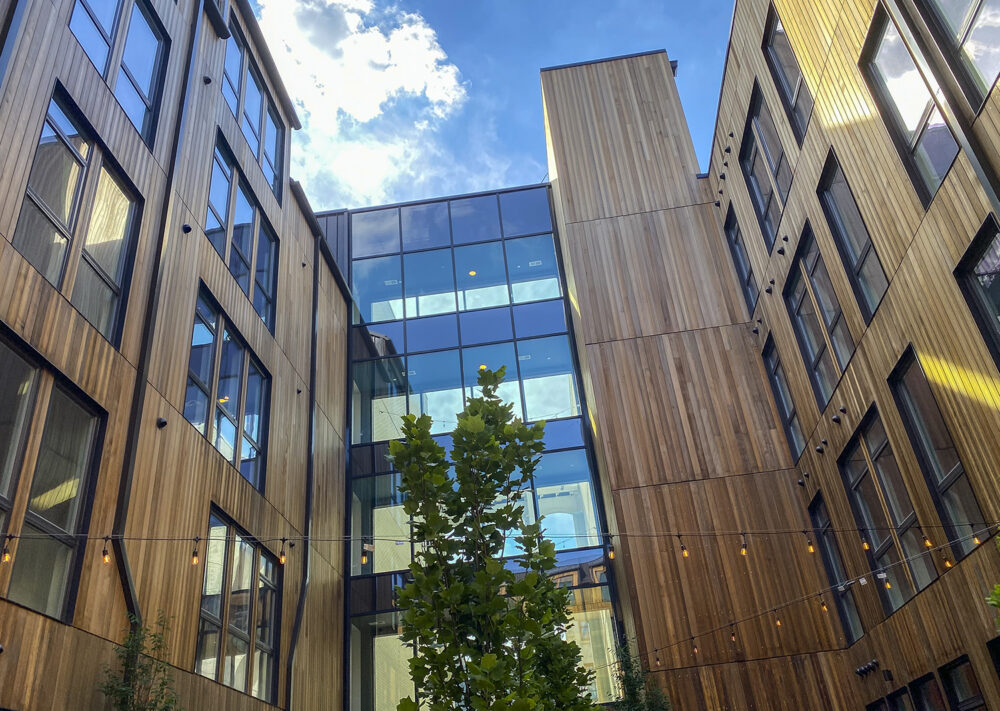
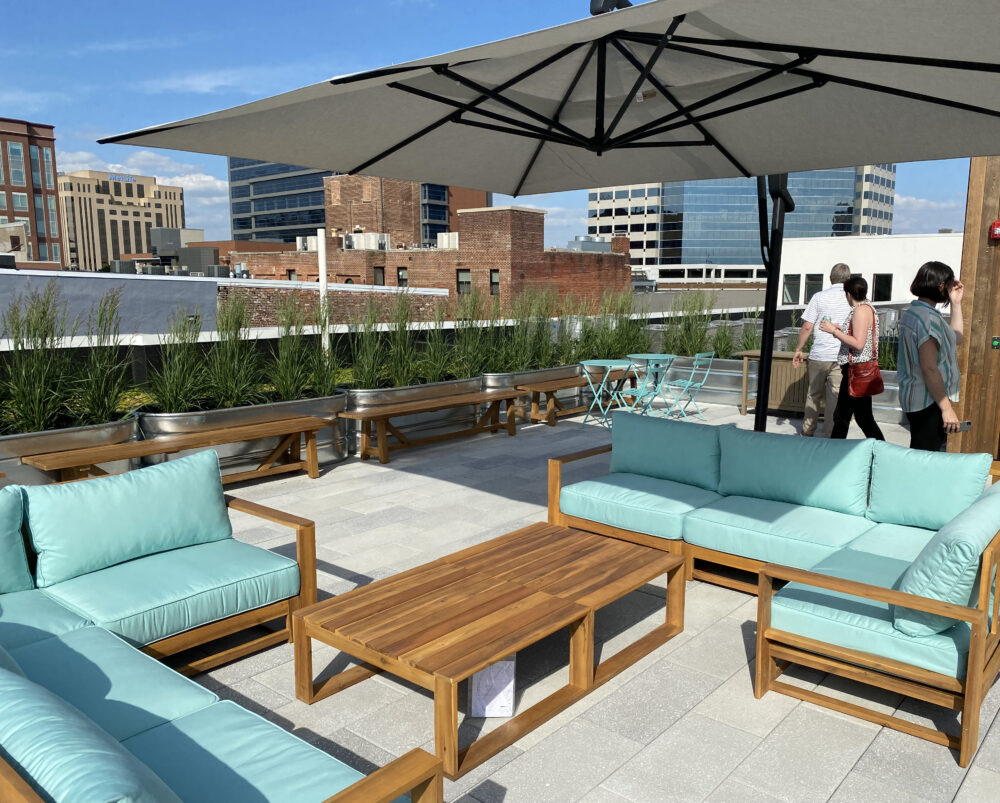
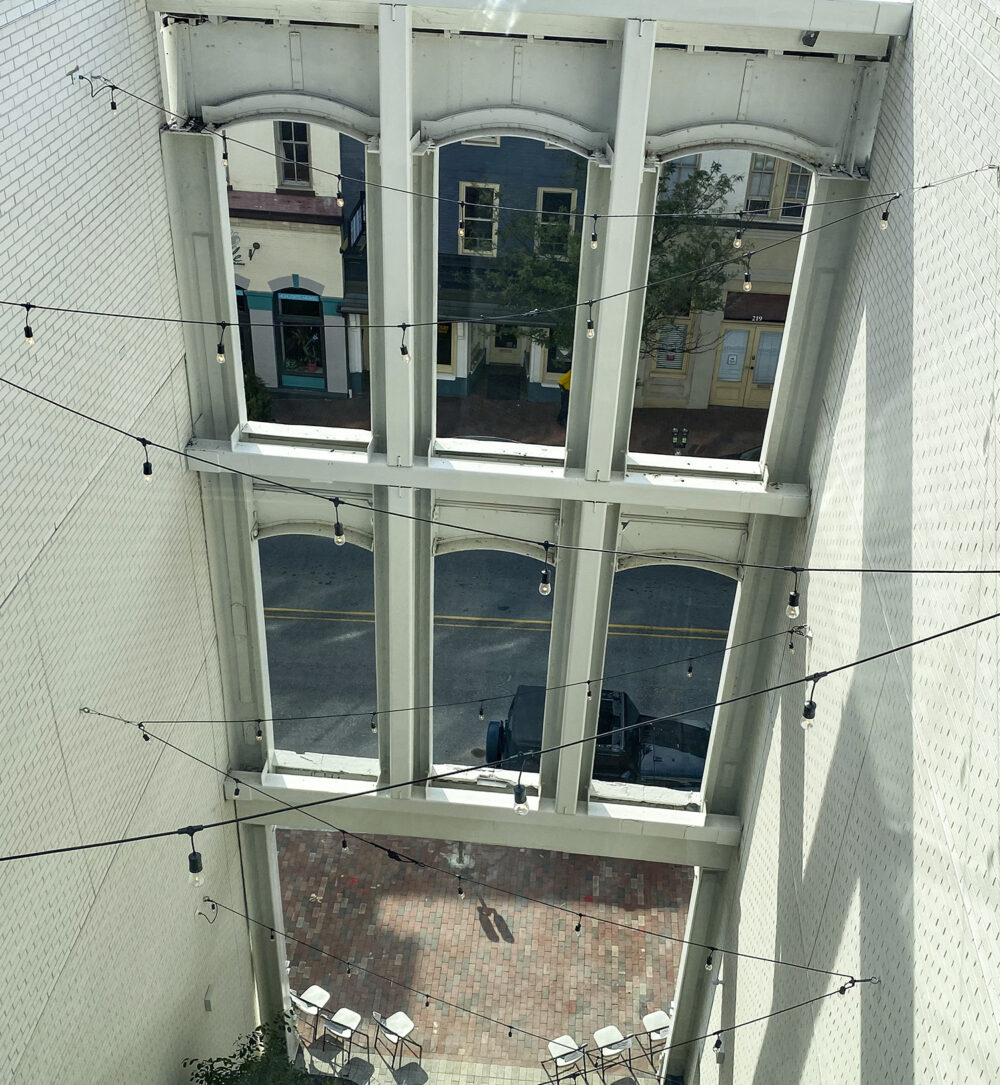
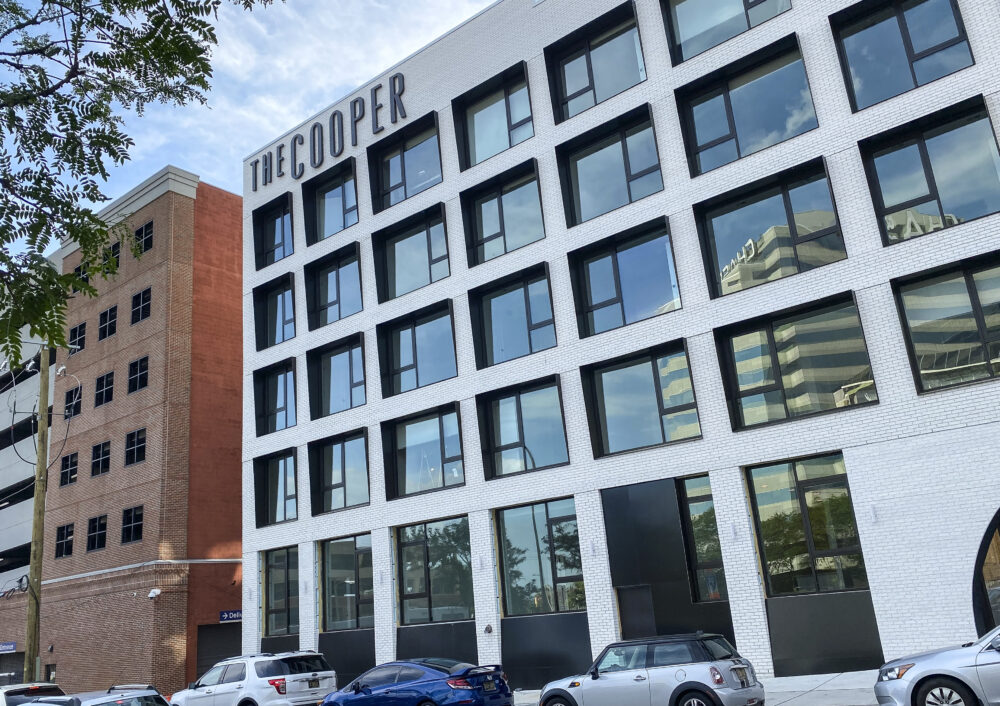


I love to solve problems – Sudoku puzzles, crosswords, cryptograms, brain teasers. Then, there’s combining problem solving with math, drawings and construction that is our trade by nature. By never settling for ‘cookie cutter’ solutions, but instead developing tailored engineering designs specific to each project… well, that makes for a very rewarding career.”