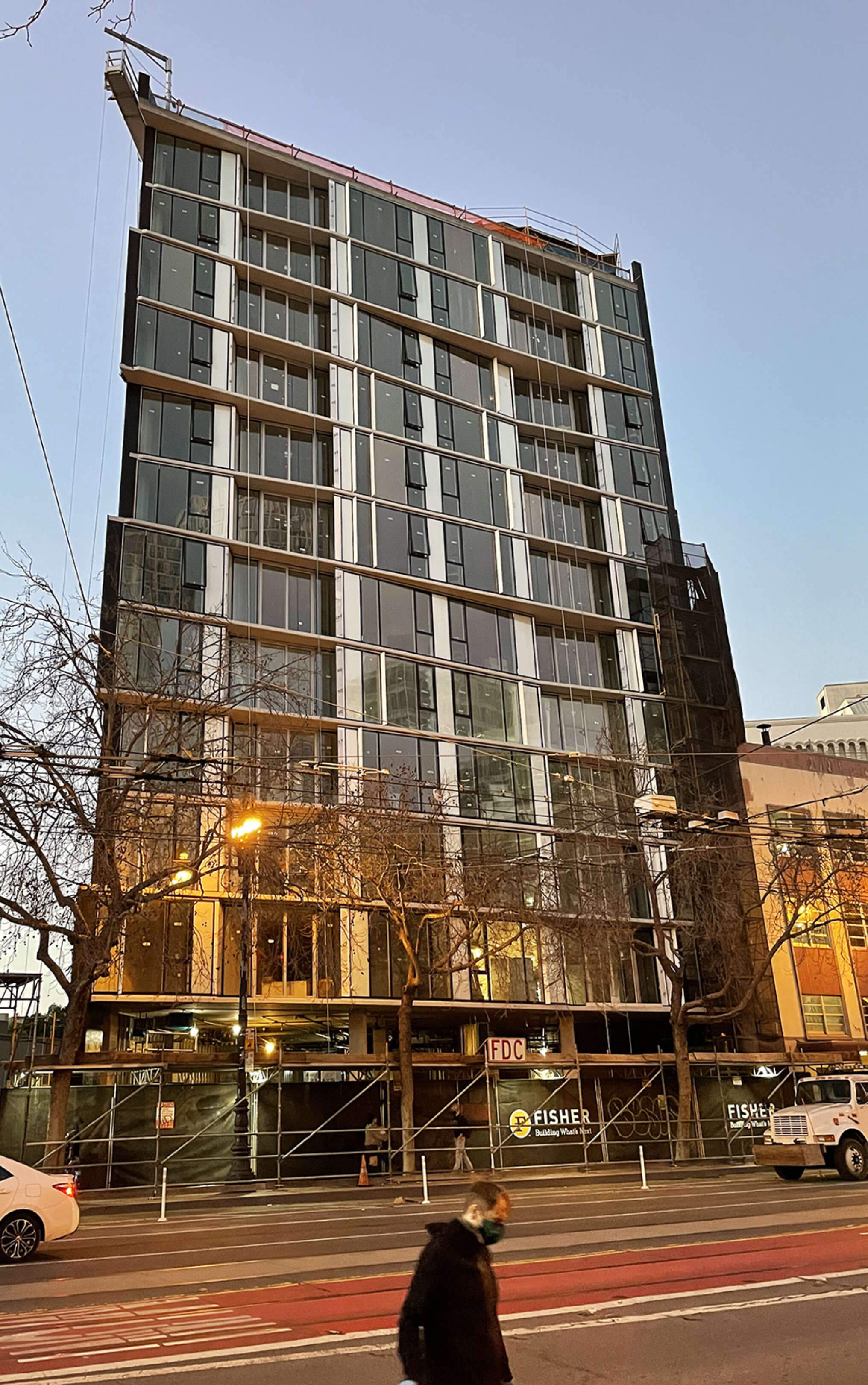Much-Needed Housing Comes to San Francisco
Situated near the corners of Market Street and S. Van Ness, this residential project introduces nearly 110 units, over a dozen of which are priced below the market value, providing modern, mixed-use housing for this very high-demand market.
This textured look is made possible through the building’s structural slabs with a composite of glass and metal window walls that span floor to ceiling. DCI’s design eliminated seismic joints, steel braced frames and all steel framing at the bridge, providing more space and saving approximately 25 tons of steel.

