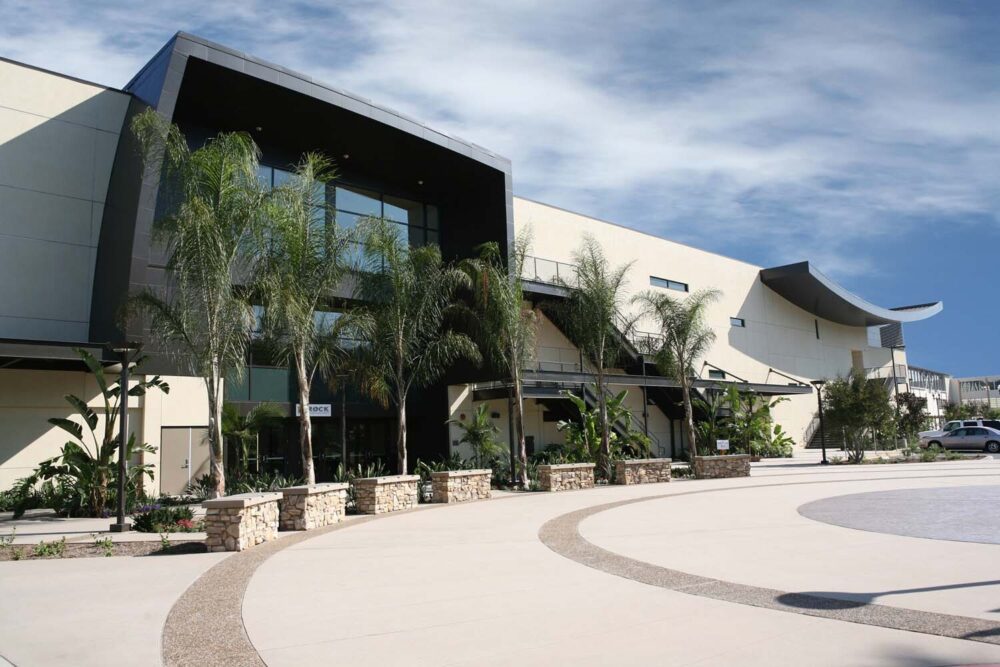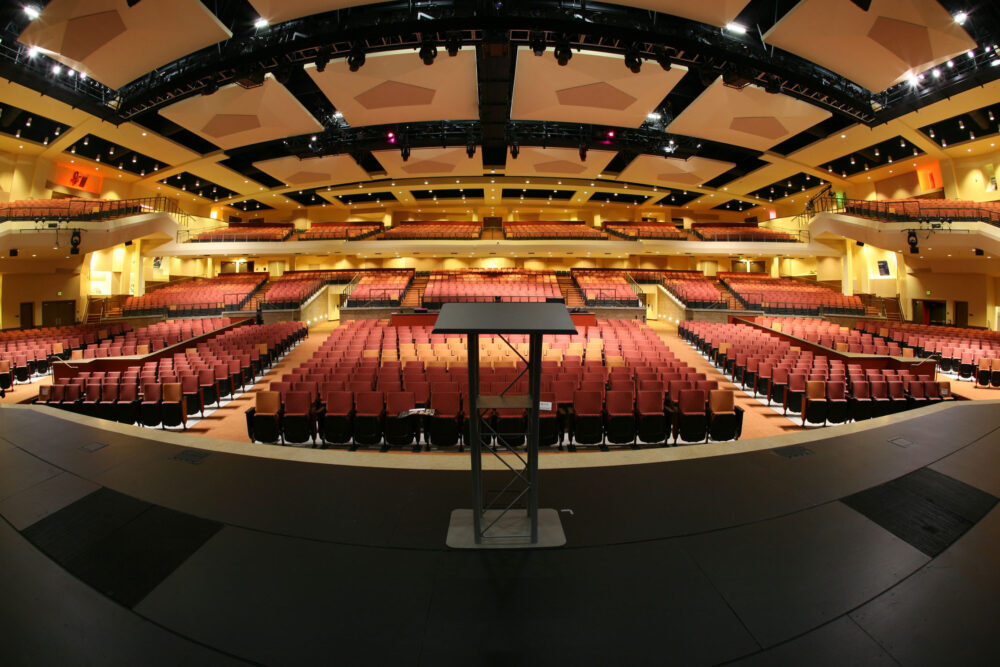DCI Engineers provided structural design services for this 244,000-sf renovation that required innovative design solutions to meet program needs and the desired interior environment within the existing building envelope. In addition to the new sanctuary space, the project also consisted of the renovation and expansion of an existing Navy training building into a new three-story, 2,000-student school.


