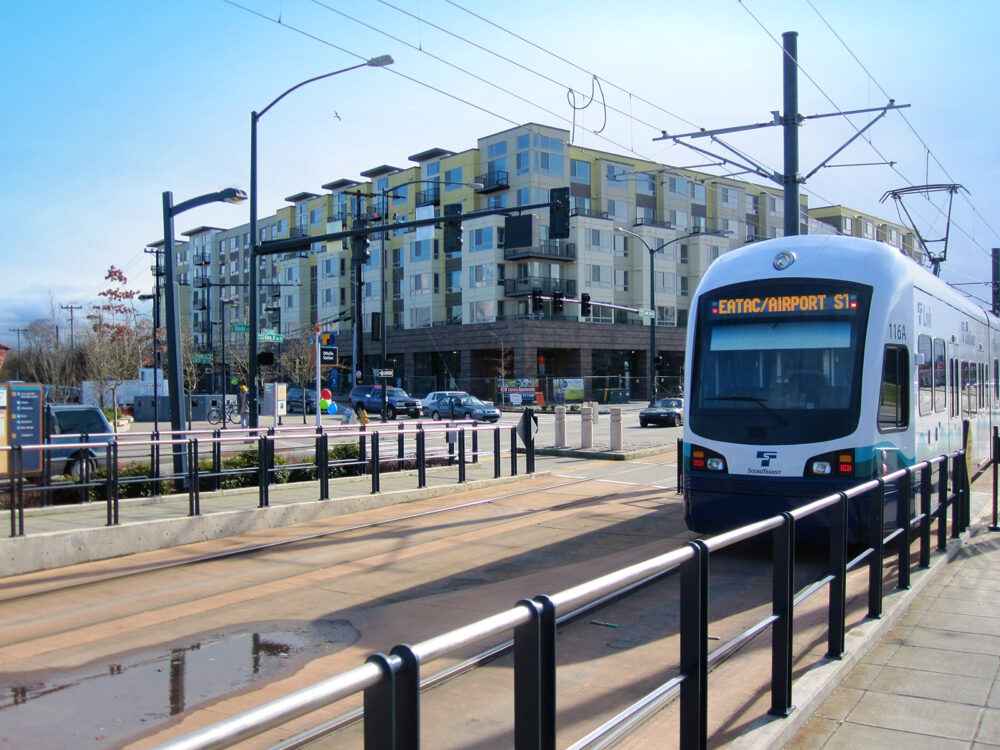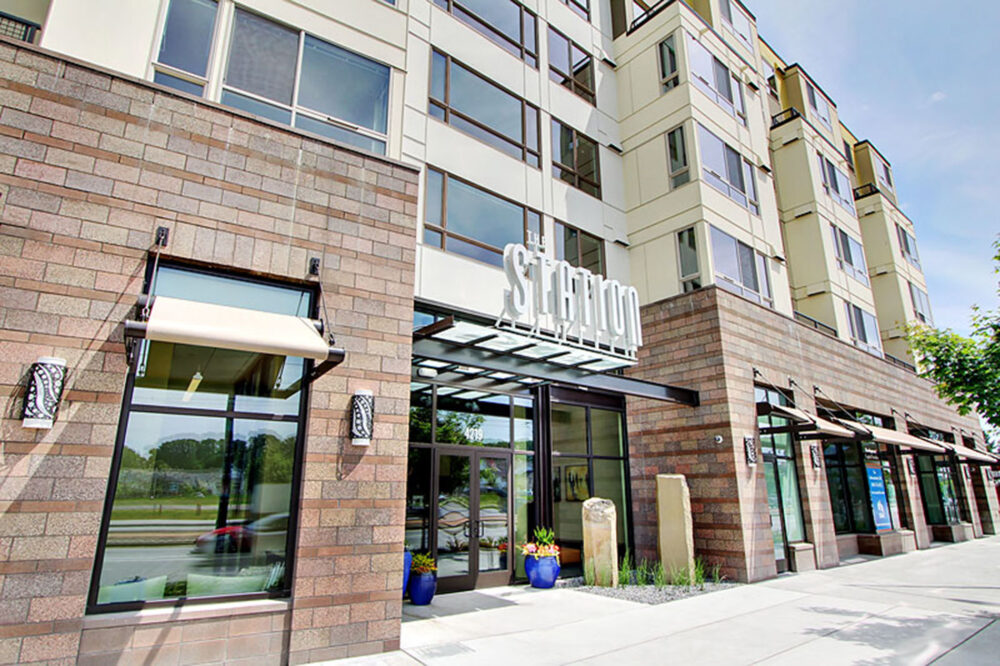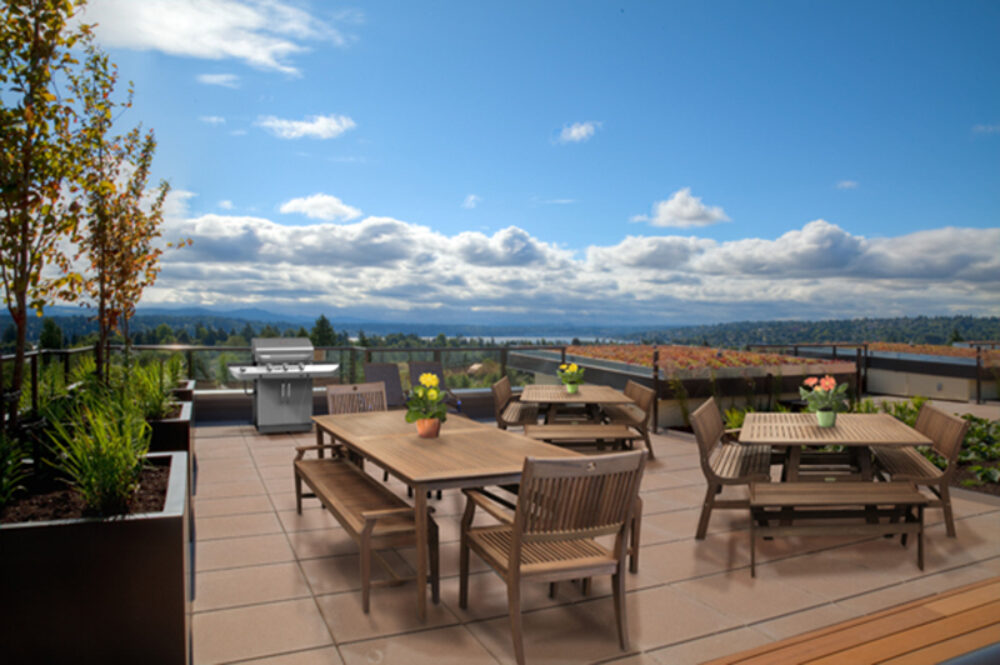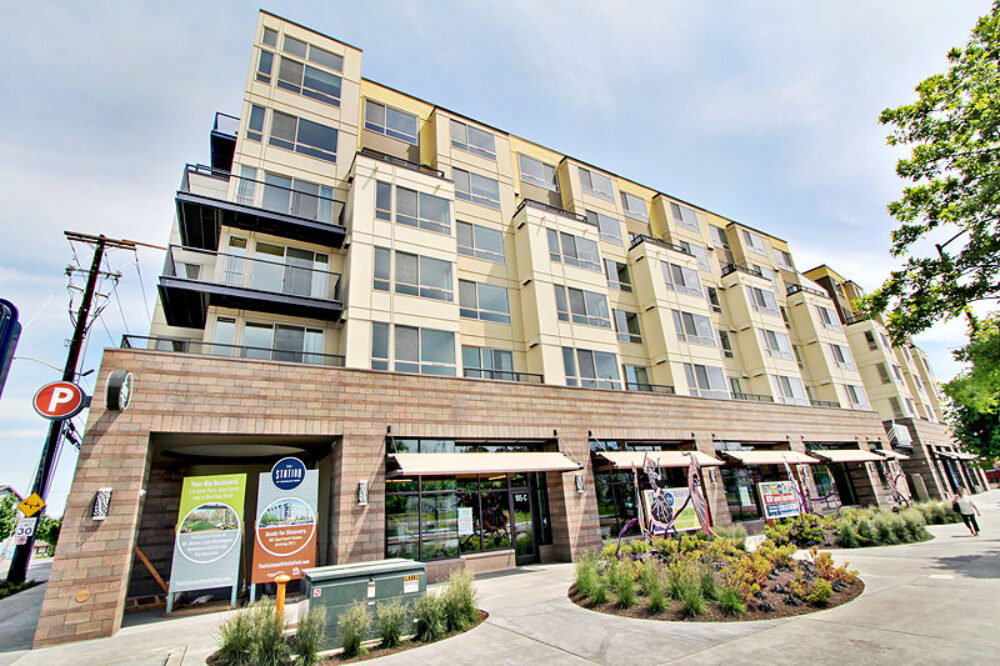Earning LEED Silver status for The Station at Othello Park represents an important milestone in our commitment to sustainability. As a state-of-the-art, sustainable, transit-oriented development, The Station at Othello Park provides long-term value not only for its tenants and residents, by also for the greater community.”
Transit Oriented Developments: Engineering the next movement in multi-family housing
This eight-story, 488,000-sf multi-family project is an important addition to Seattle’s housing market. Residents have easy access to the city’s link light rail system, as well as many other amenities within the community.
DCI Engineers provided structural and civil design services and coordinated closely with multiple entities to make this project a success. The collaboration helped the project team identify cost-saving opportunities, such as introducing new hardware which would improve details and installation efficiencies during wall construction. The project team also strategized when the building’s at-grade parking level could be built to a smaller footprint than the above-grade levels. DCI worked with the revised economic design and recommended slope-cut excavation, temporary soil shoring, and end-bearing caissons.
The project provides tenants access to a roof top garden and a landscaped courtyard for outdoor gathering purposes. The building was designed following BuiltGreen recommendations and has achieved a LEED® Silver rating. DCI’s civil work includes providing large and inviting sidewalks due to the pedestrian orientated nature of the project as well as providing a wet utility due diligence study, civil MUP documents, construction documents, and street improvement plans.




