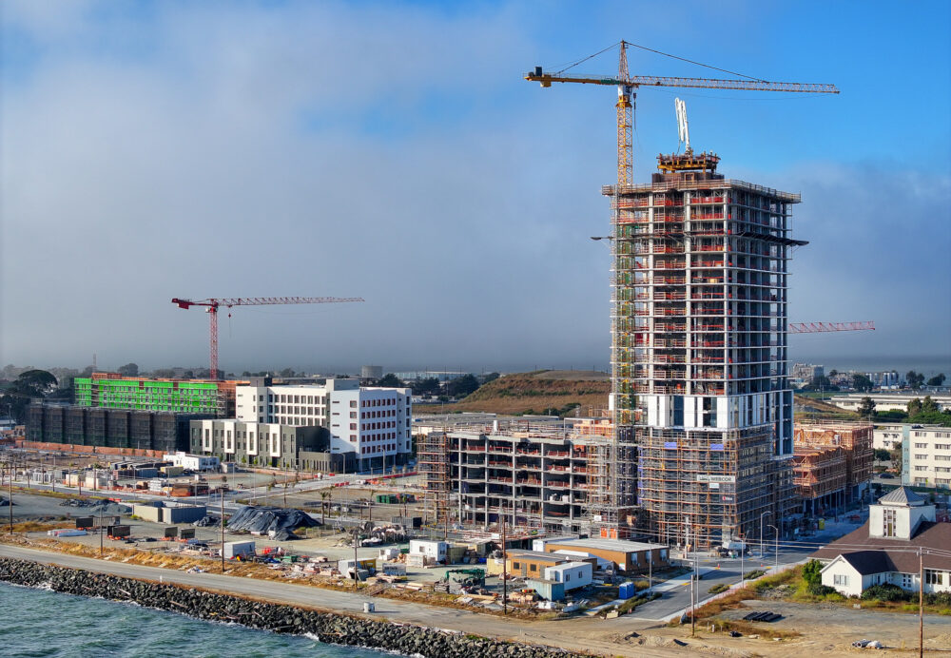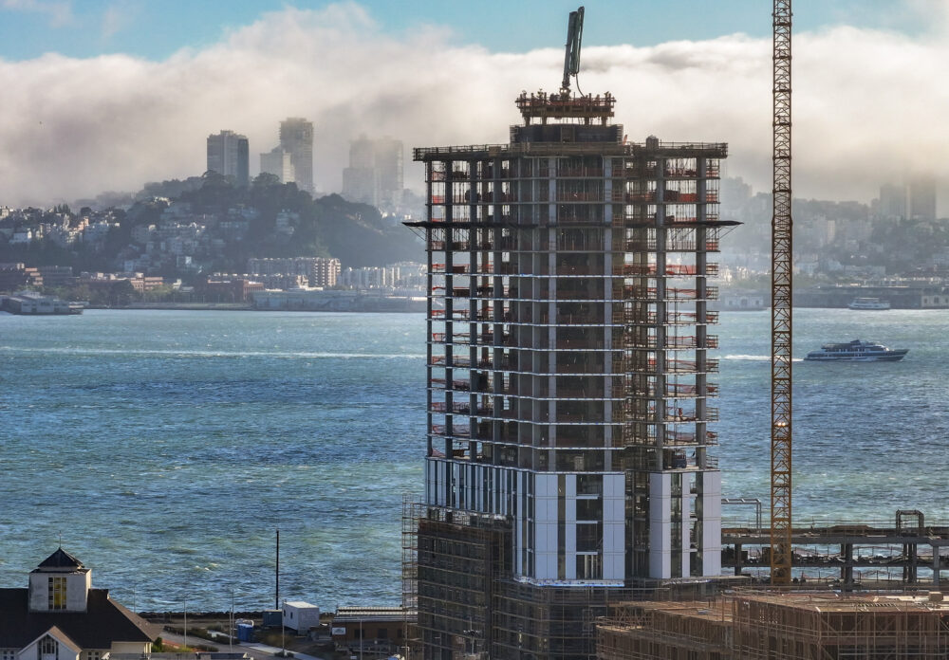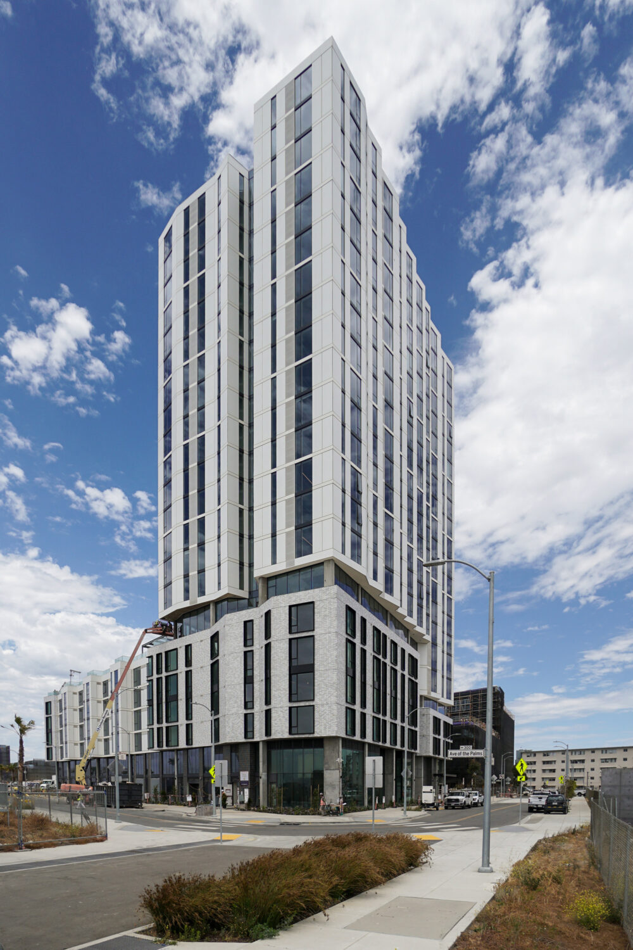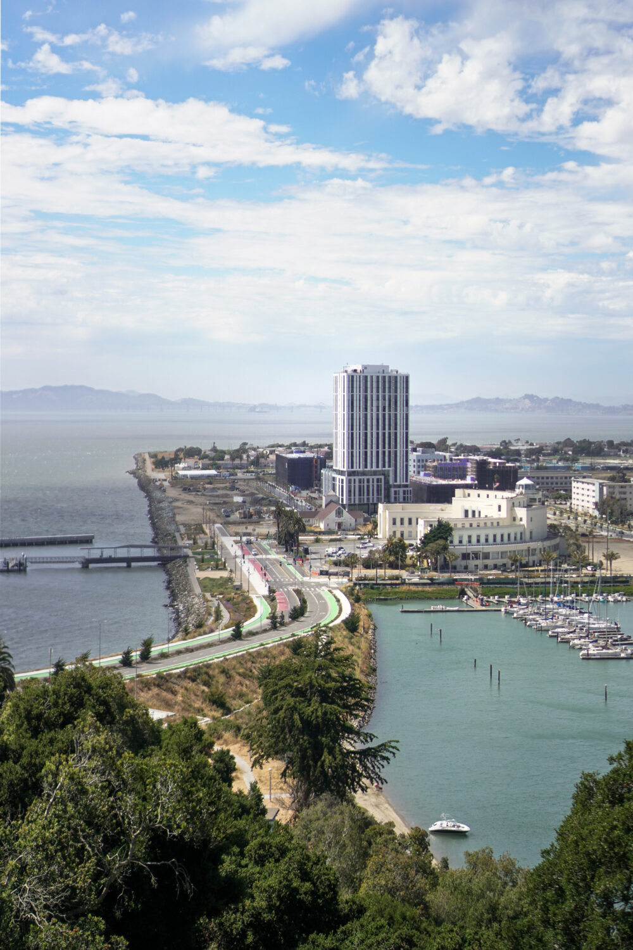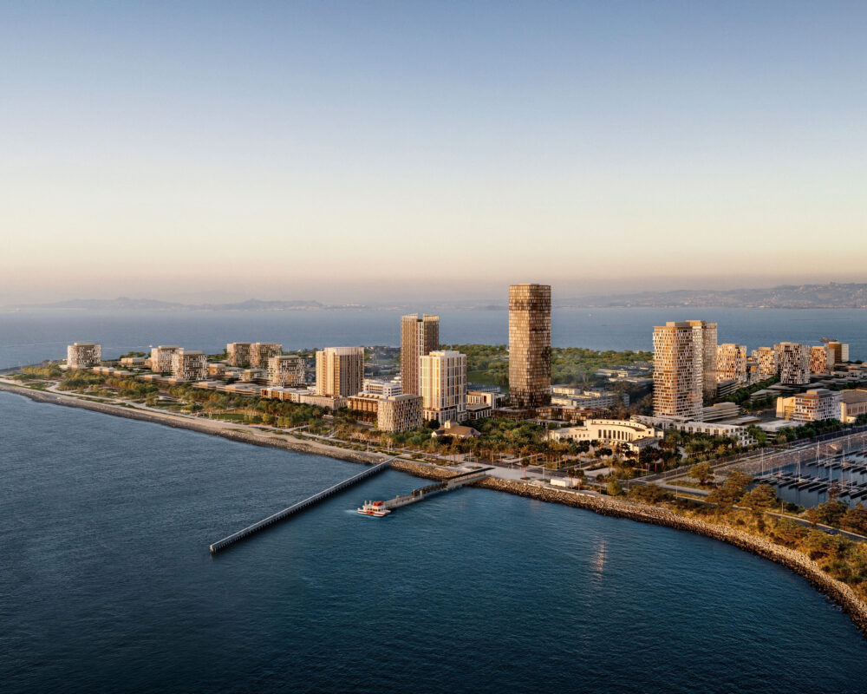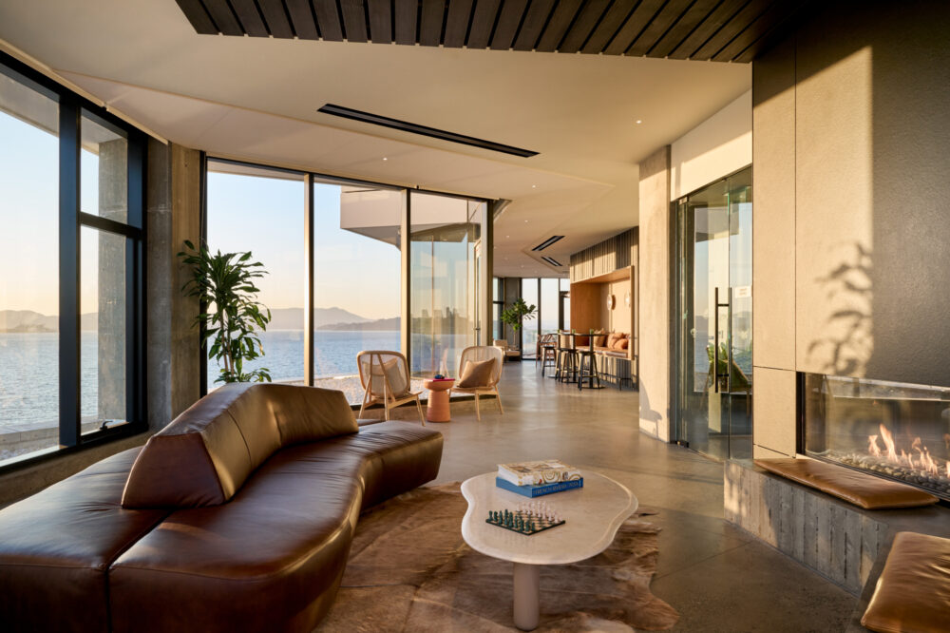The Isle is a new luxury high-rise apartment building on San Francisco’s Treasure Island and the first residential high-rise on the island to offer market rate housing. The 22-story apartment building features two adjoining wings that are four and six stories tall. The Isle sports many luxurious amenities, including an open-air rooftop lounge on the seventh floor, a fitness center, and collaborative coworking spaces inside. The Isle is close to the Treasure Island Ferry Terminal, which offers an eight-minute ride to and from San Francisco. The building has two shorter sections of four and six stories which also have residences as well as live-work lofts.
As the EOR, DCI's San Francisco team designed the primary lateral and gravity systems of the residential tower. They also detailed the layout for the tower’s podium base and parking level for flexibility and for meeting the strict torsional limits of the project site. The floor system at grade level uses mild reinforced concrete, and concrete shear walls are arranged around the elevator and stairwell cores to maximize architectural layout. The above-grade residential slabs include PT concrete to help reduce seismic mass.
