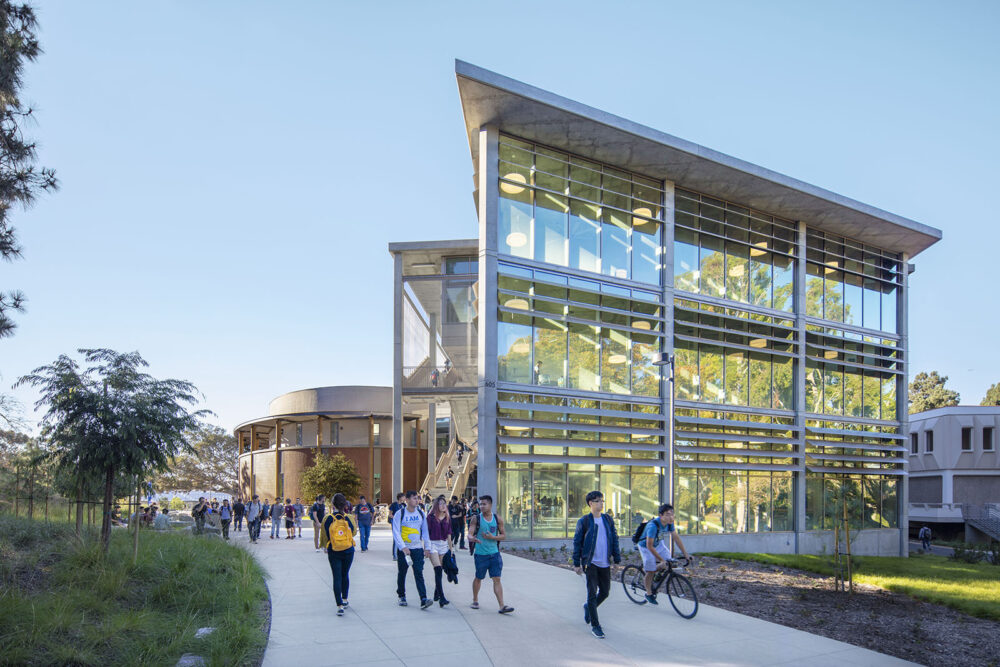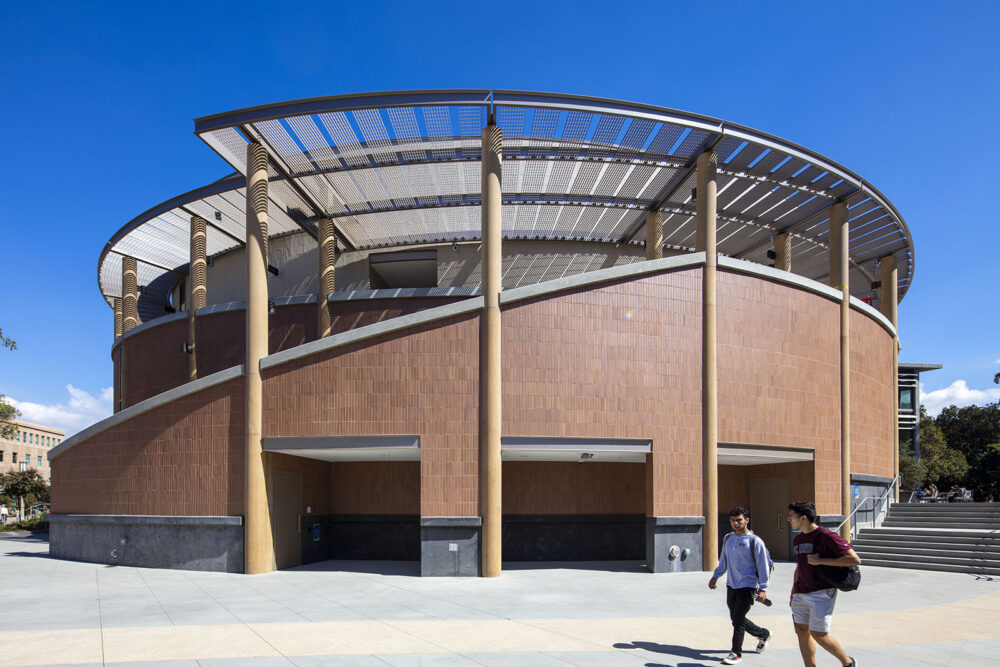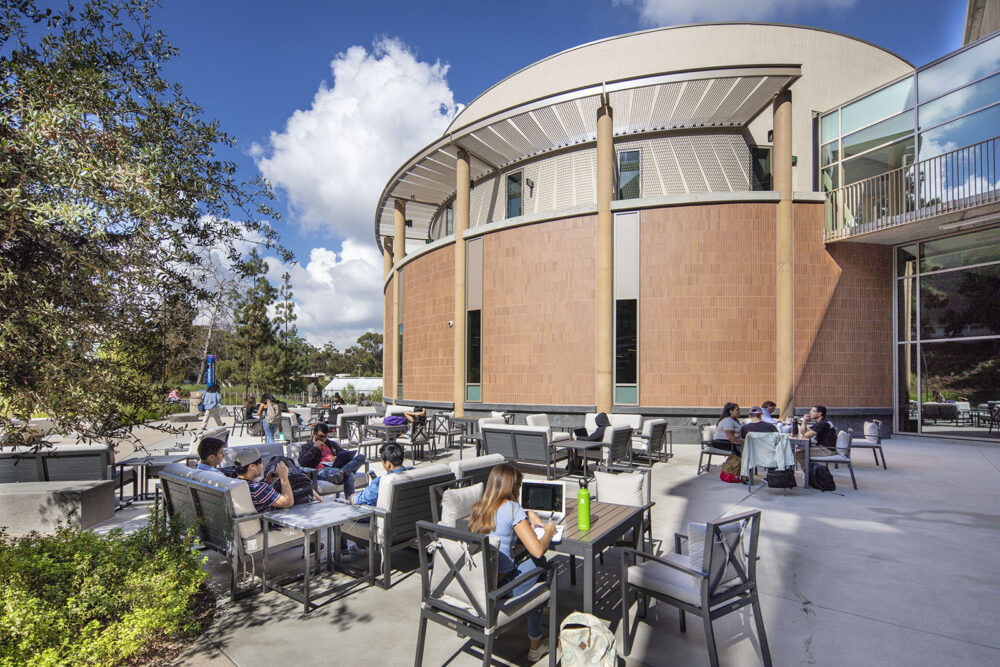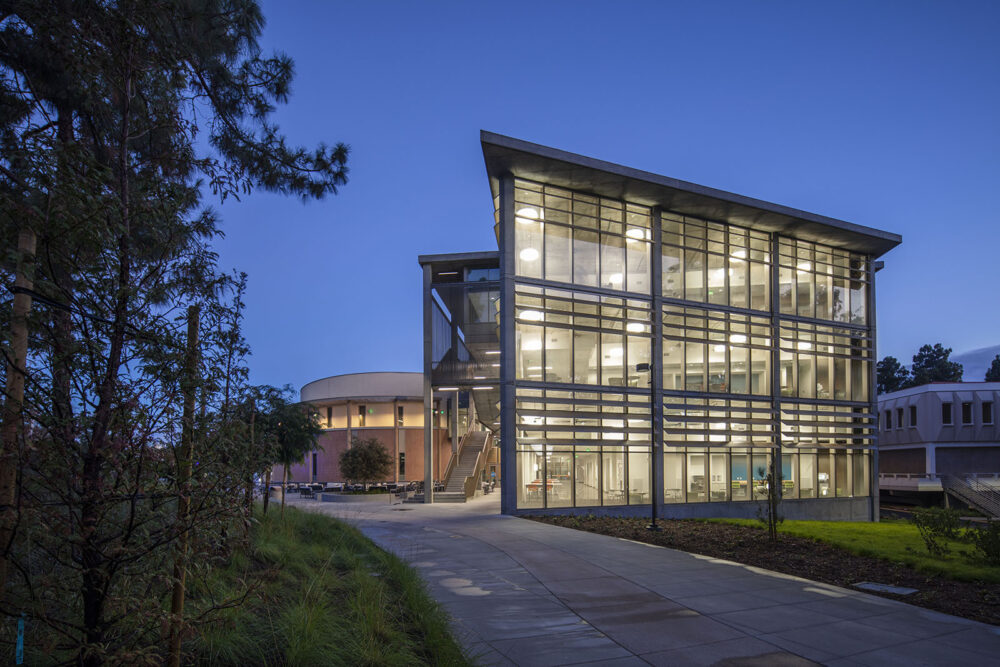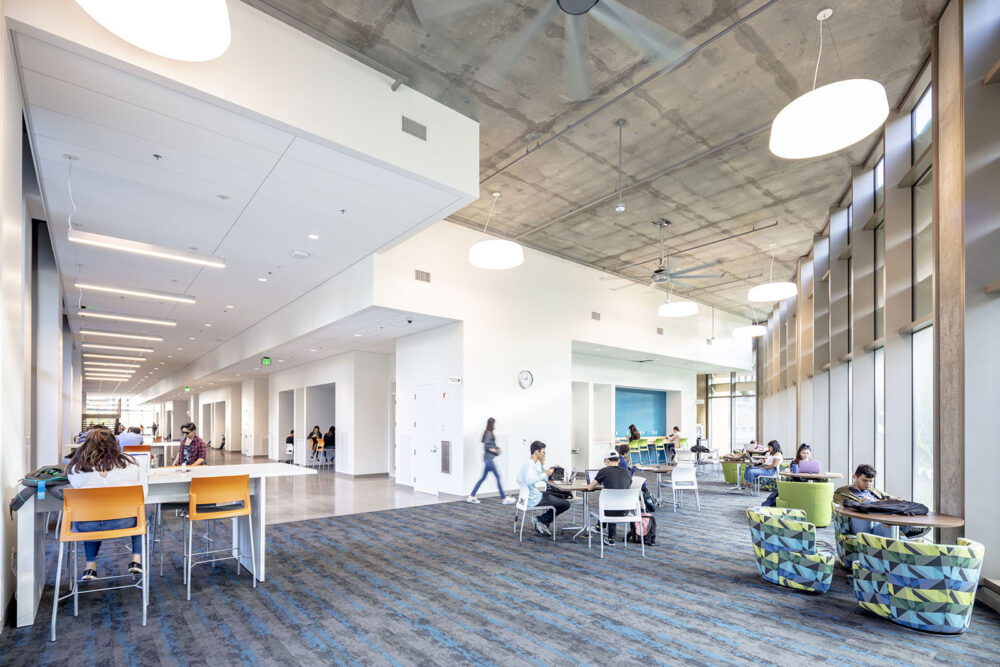The UC Irvine’s Anteater Learning Pavilion and connected three-story classroom building serves the influx of students, faculty, and research opportunities on campus. The pavilion houses two lecture halls: a 400-seat hall at ground level and a 250-seat hall on the second floor. Connecting the pavilion to the three-story classroom wing is a central lobby and circulation zone. The three-story education building comprises of classrooms on the first two levels, with the third level for offices and computer labs. The classrooms are conducive for collaborative study/analytical groups engaging in smaller team exercises.
