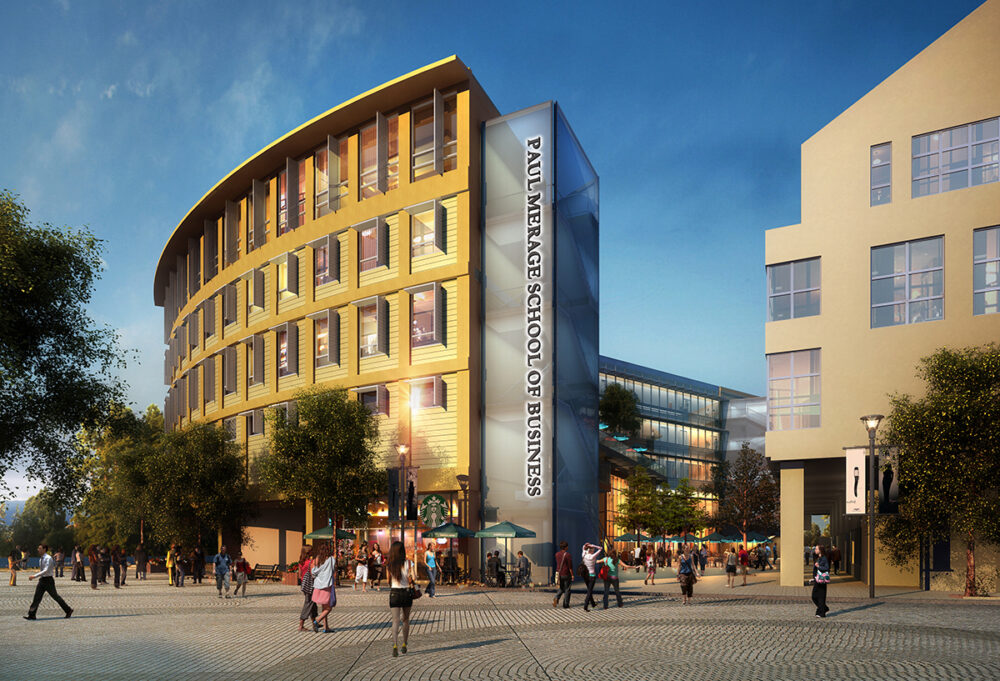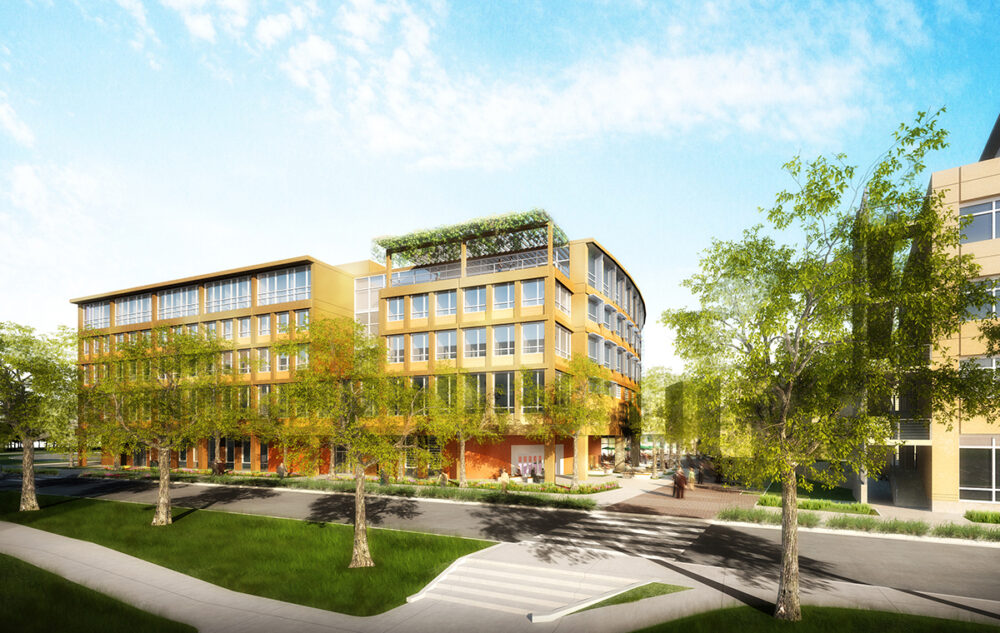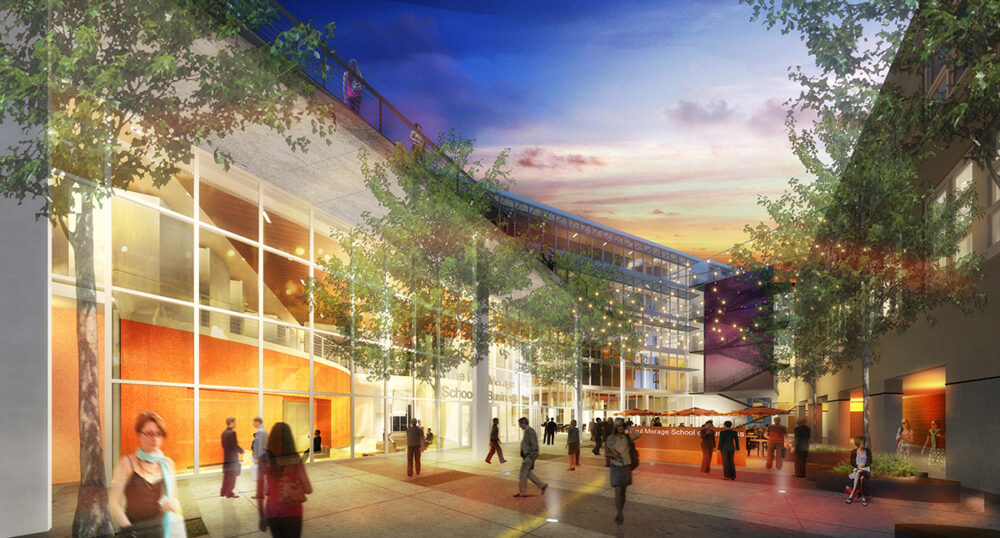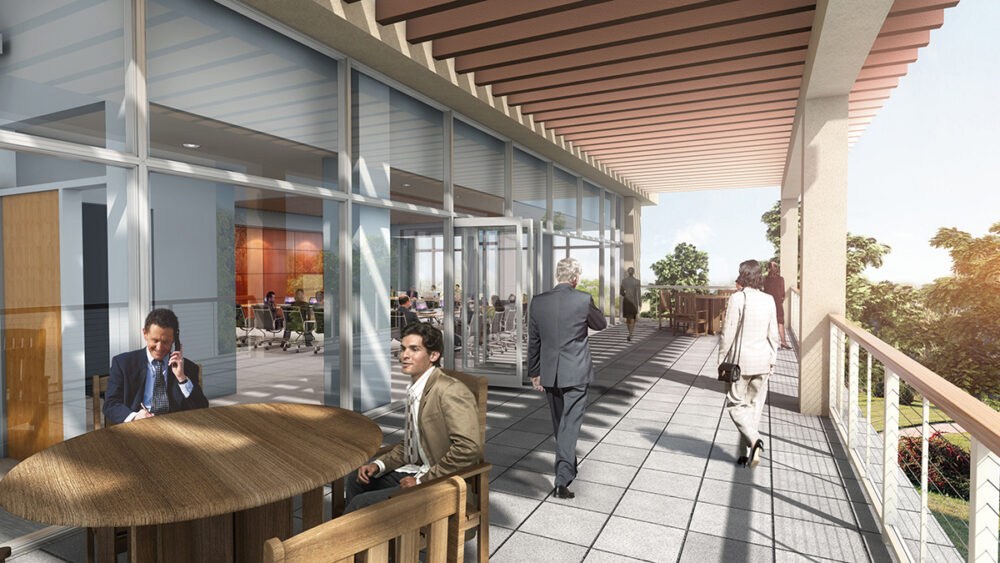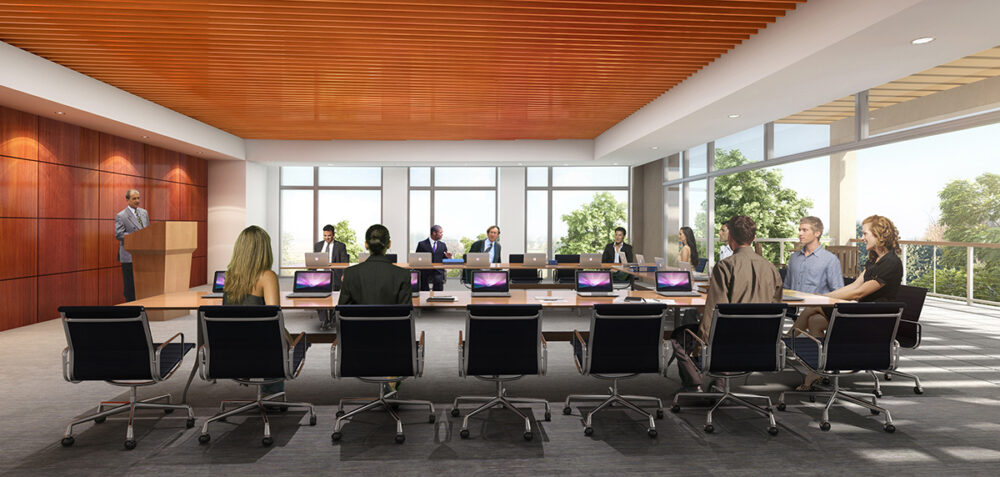DCI Engineers provided the structural engineering design for this new design-build, five-story Paul Merage School of Business in Irvine, California. This state-of-the-art building will be home to a high-tech 300-seat auditorium, several of the School's Centers of Excellence, the Charles Schwab & Co., Inc.® Trading and Technology Lab, and the 70-seat Lyman Porter Colloquia Room. Other features include 70-seat and 90-seat case-study classrooms, a multi-purpose classroom and 20 small group study rooms. A “grand terrace” is being designed to overlook a new courtyard which will provide students with ample outdoor space and outdoor dining areas. This project also includes space for two new restaurants as well as academic and administrative offices.
