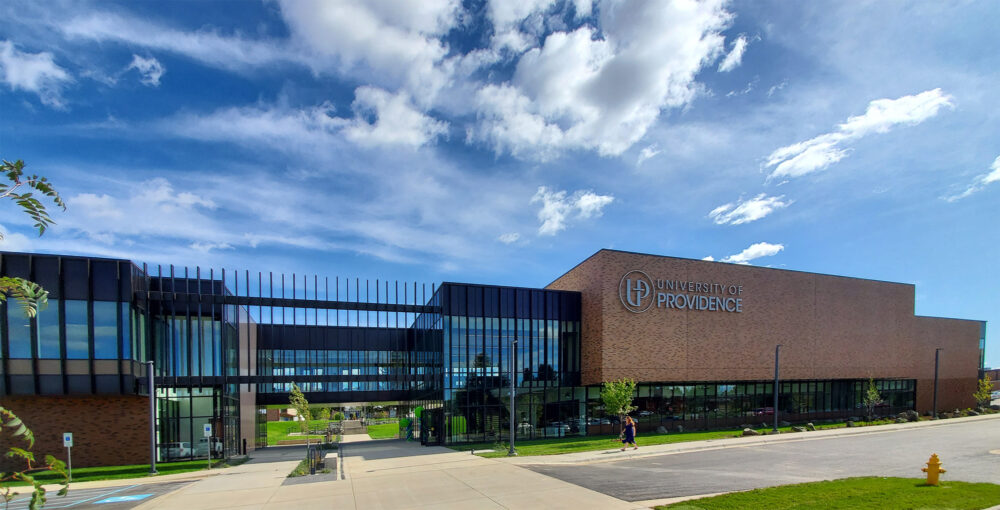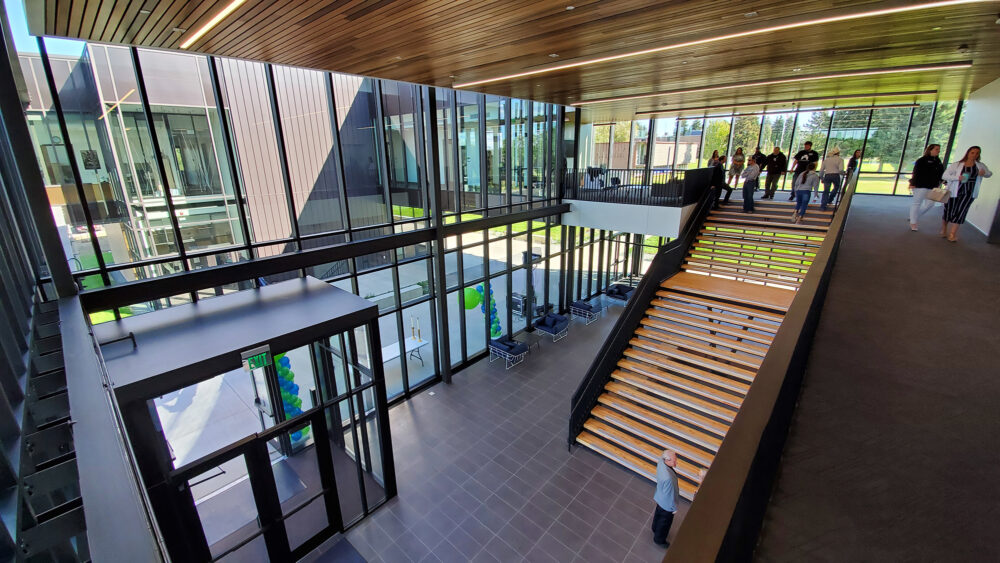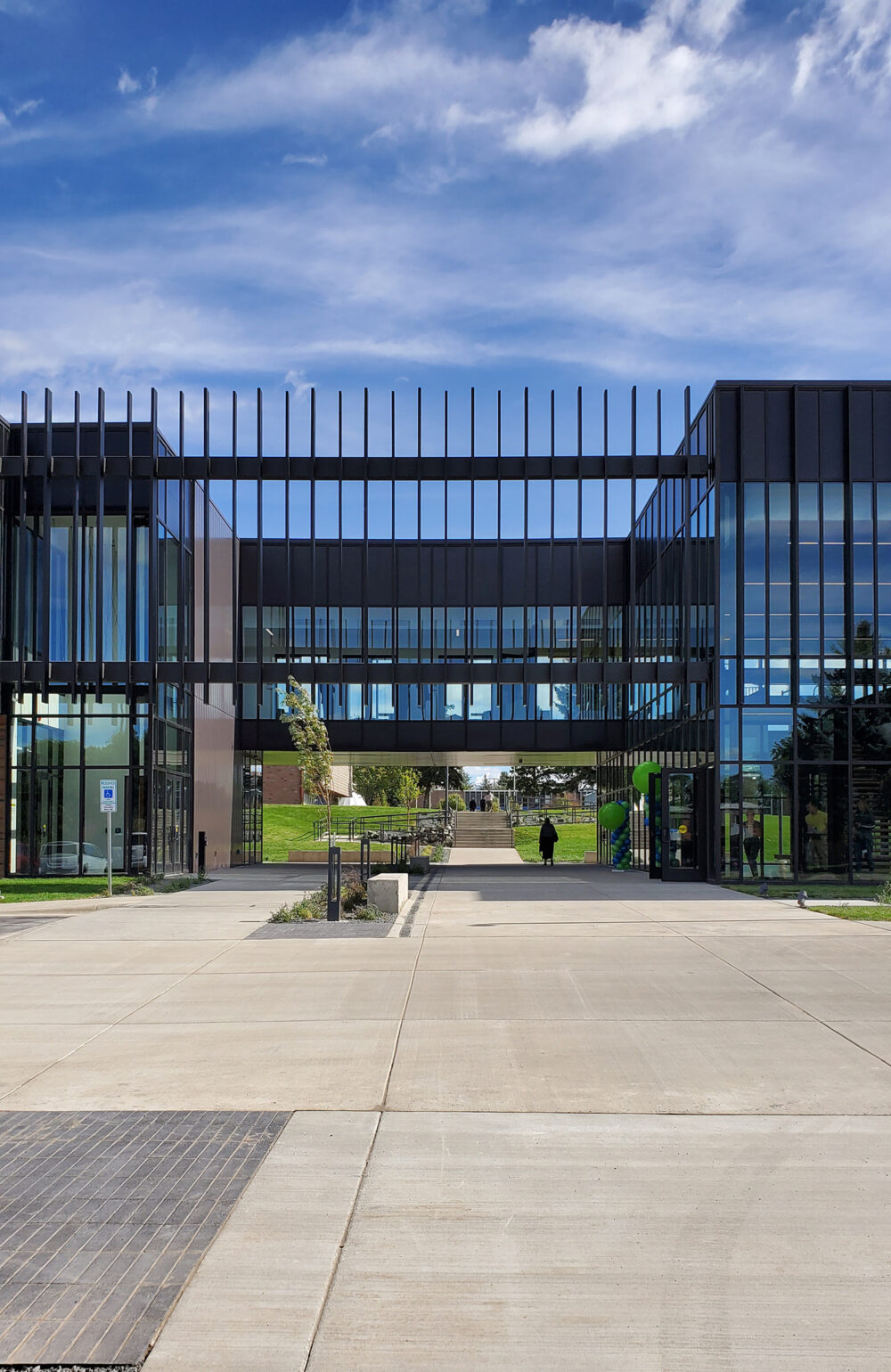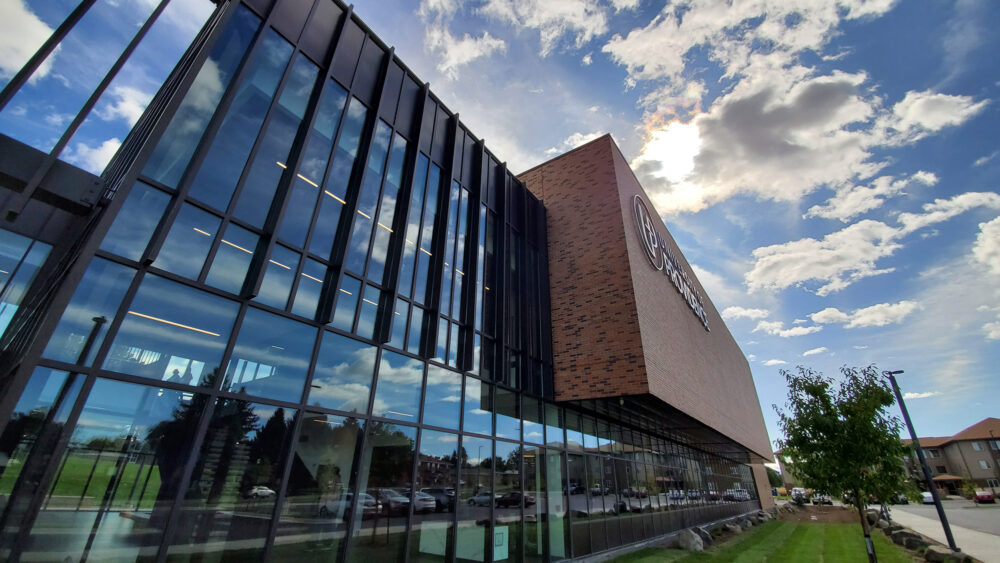This is a beautiful opportunity for us to increase our reach into the community and partnerships with the community.”
A Welcoming Entrance: University Center directs visitors to the heart of campus
The newly constructed University Center serves as a grand entrance to the University of Providence campus from 10th Avenue South and 20th Street. The modern two-story hub includes a 43-foot skywalk bridging two buildings which includes state-of-the-art conference and meeting rooms, classrooms, plus student service offices. From the University Center entrance, visitors can see the center of campus.
DCI Engineers was the primary structural engineer of record for University Center. The framing of the buildings comprise of steel posts and beams combined with brace frames and a CMU core. Large cantilevers are featured on all elevations that support brick façade located above the second level.




