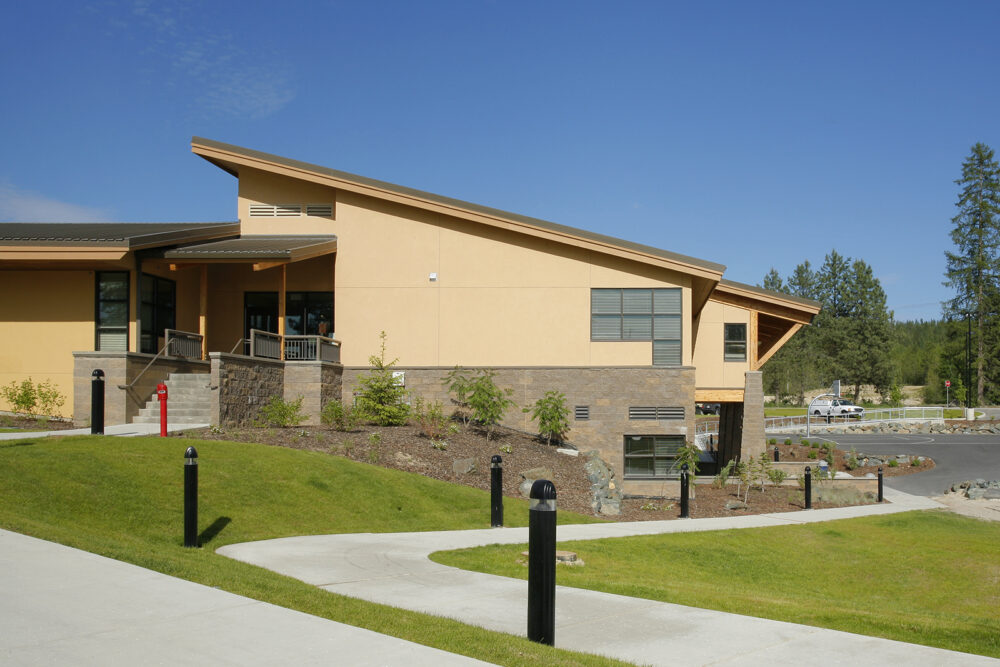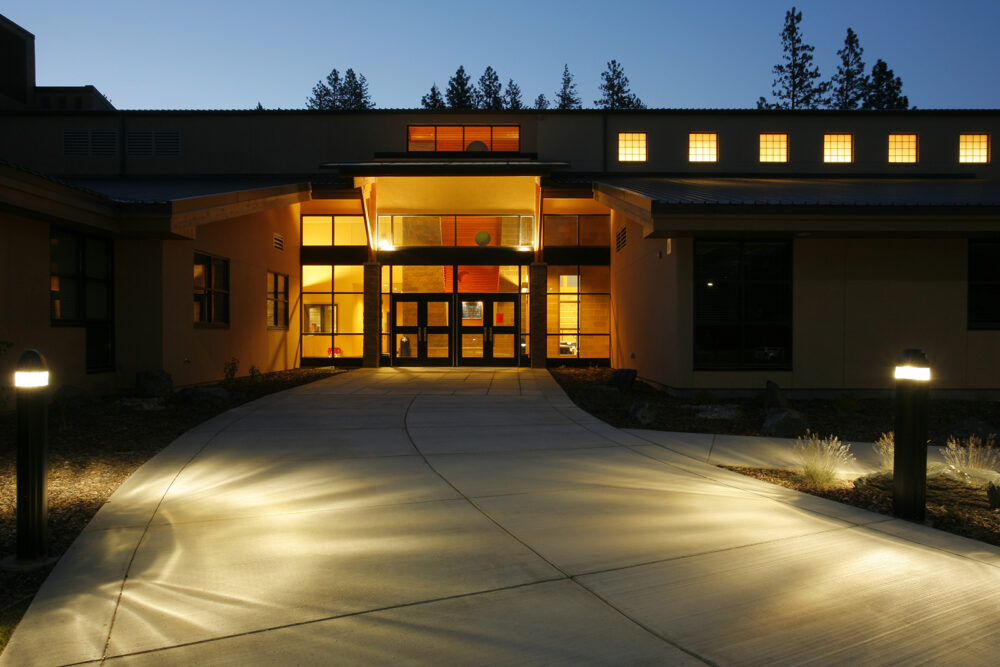DCI Engineers provided structural and civil design services for the expansion and renovation of the K-8 elementary school near Valley, Washington. This two-level addition occurred simultaneously with the modernization of existing spaces and mechanical systems. Civil engineering included services for parking lots, utility revision, and a school bus maintenance facility.


