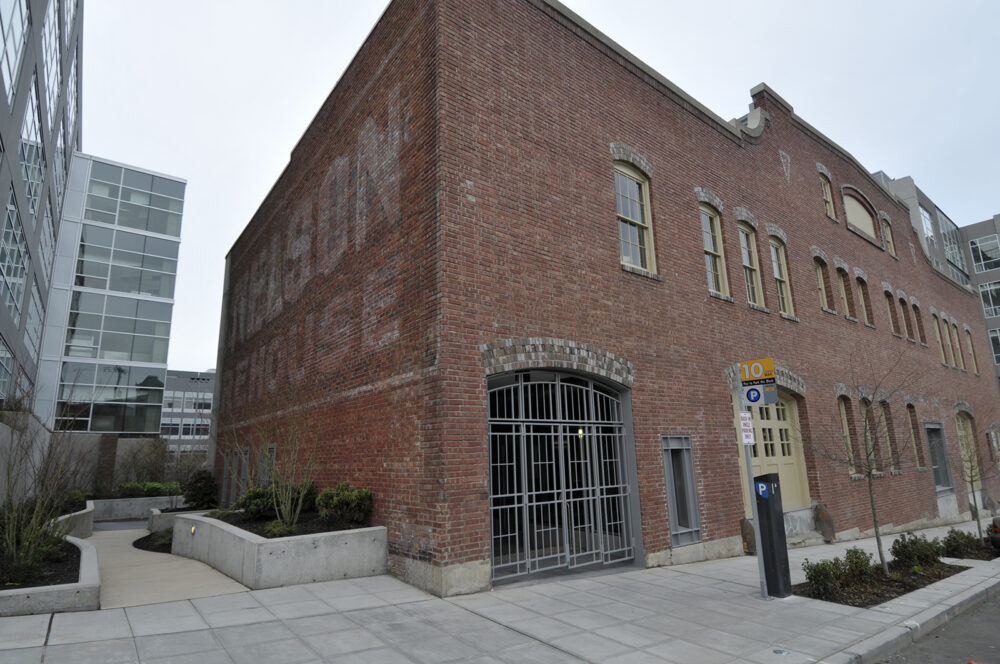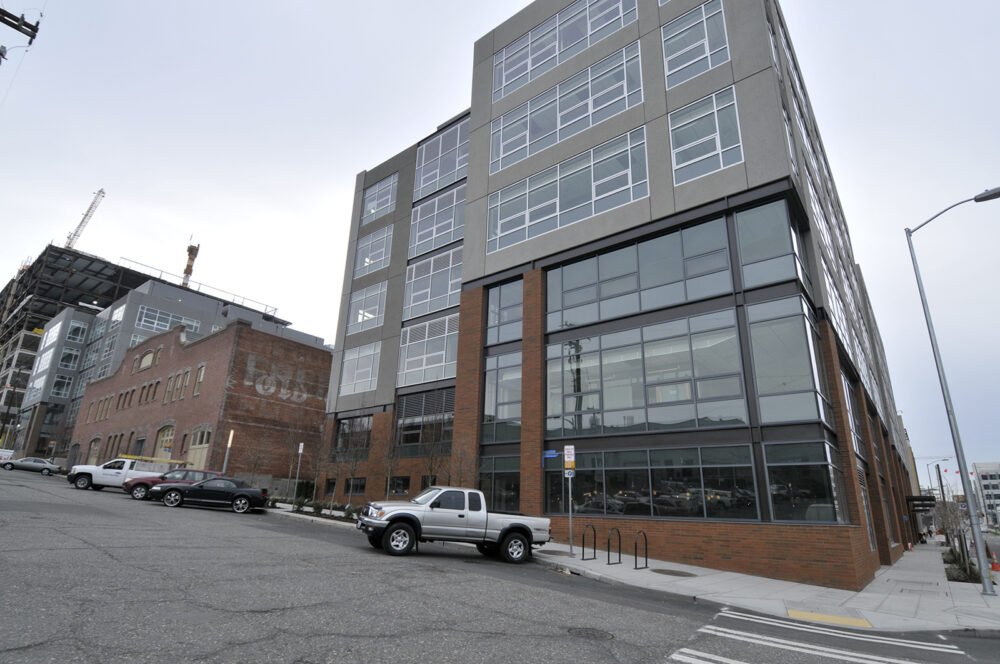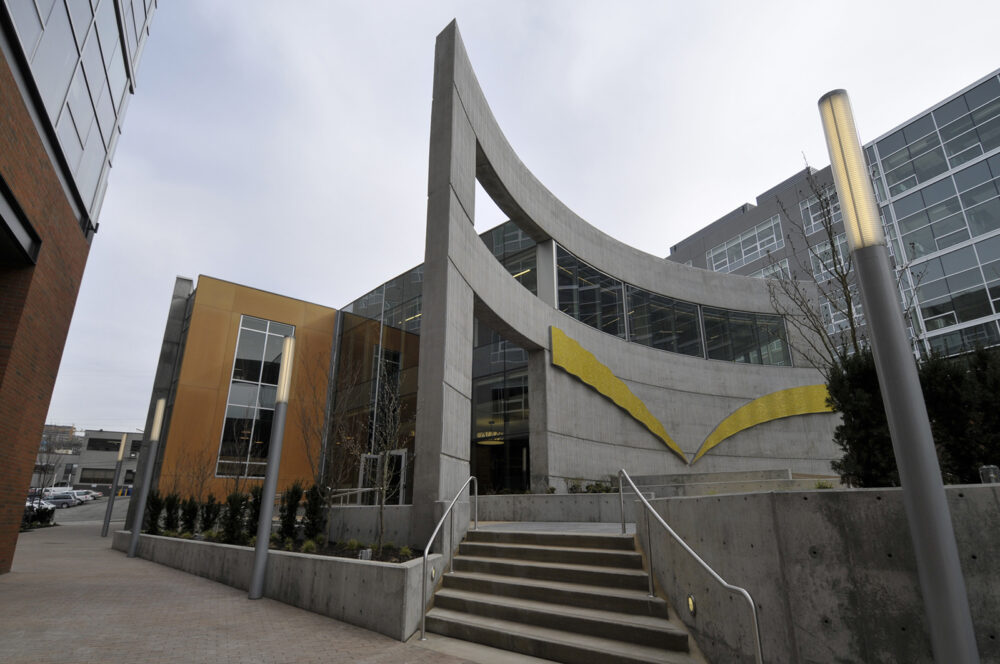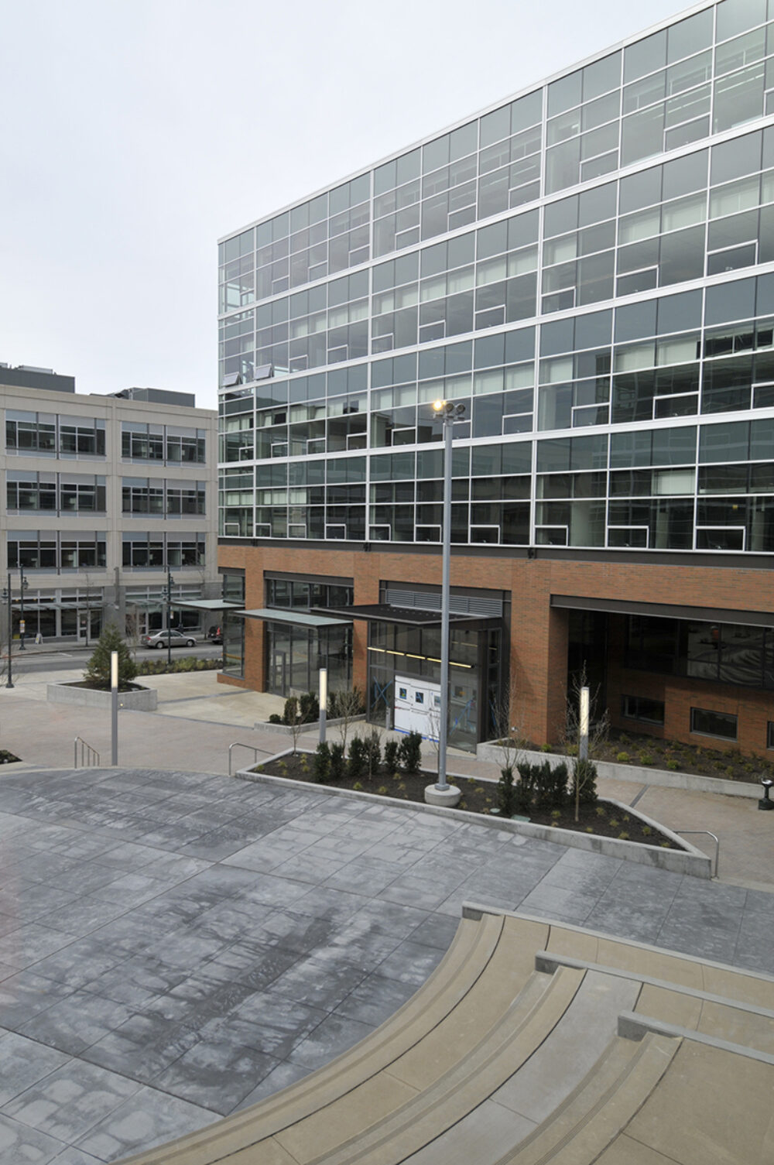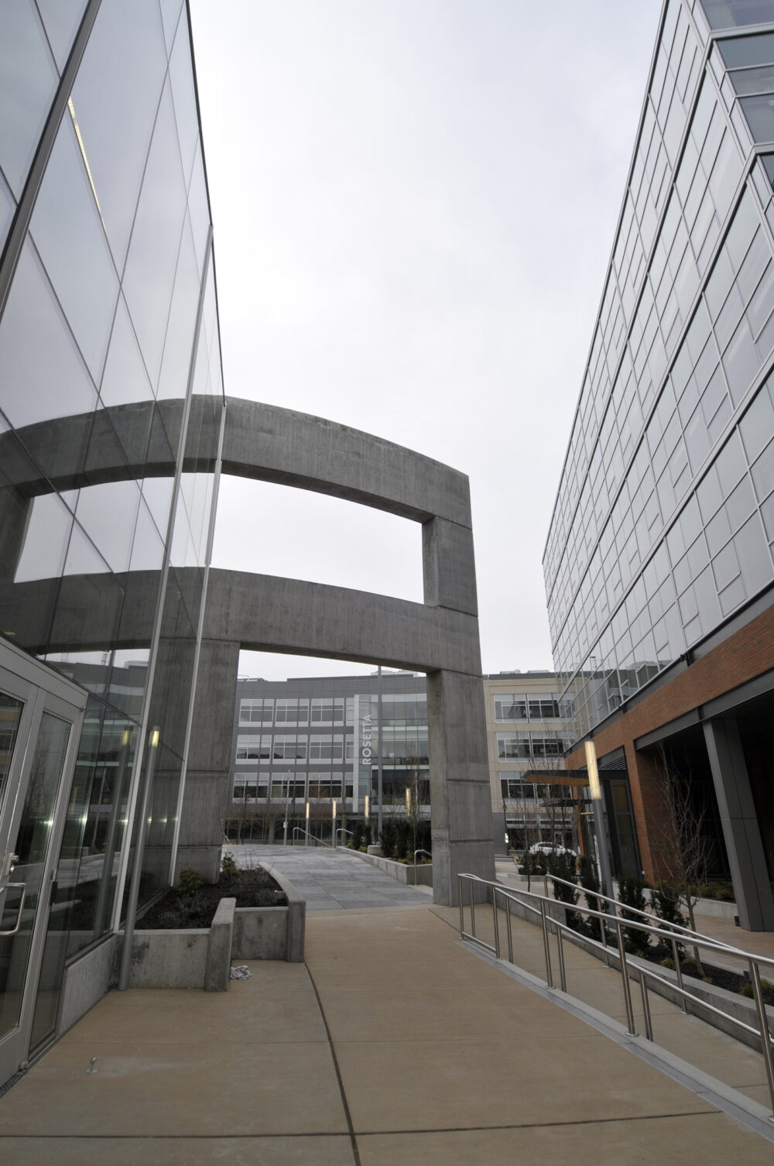The C.B. Van Vorst Company Building in Seattle’s South Lake Union neighborhood has been a longstanding iconic feature since 1909. As a result, the preservation of the historic facility became a priority. DCI Engineers provided structural design solutions that allowed the building to be retrofitted and rebuilt.
